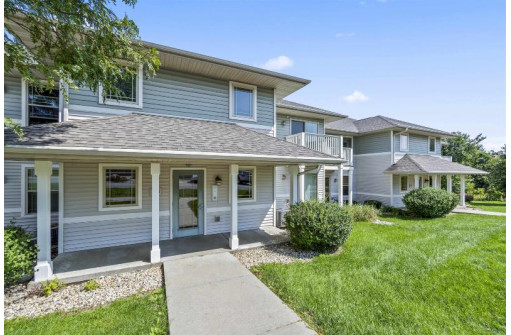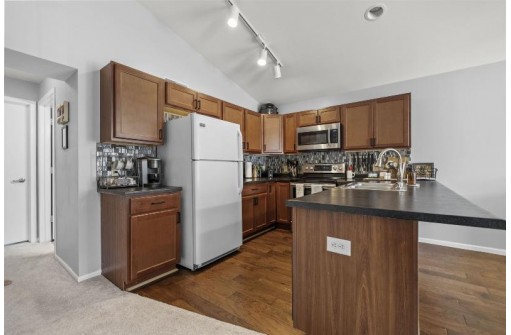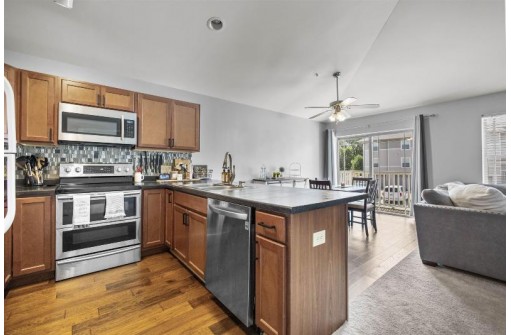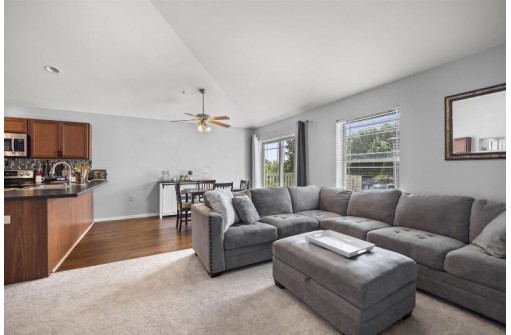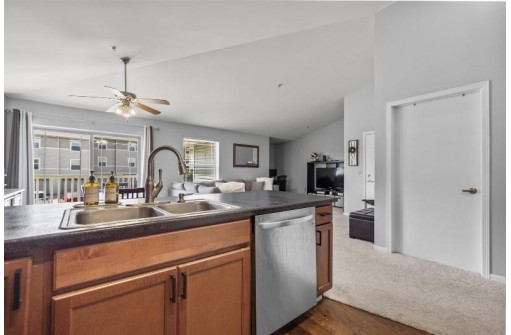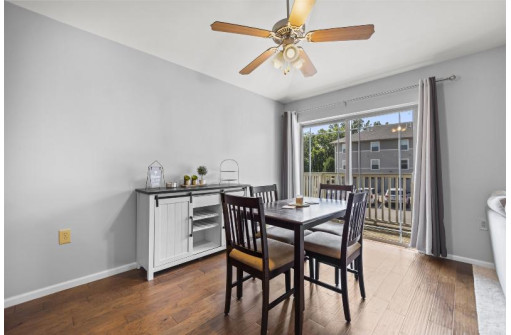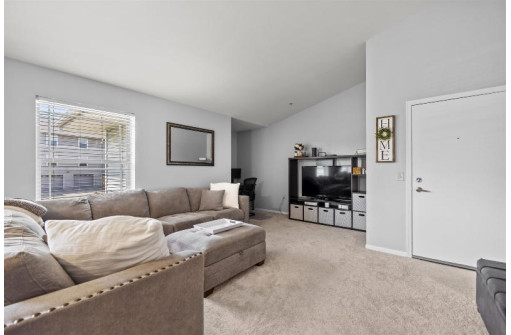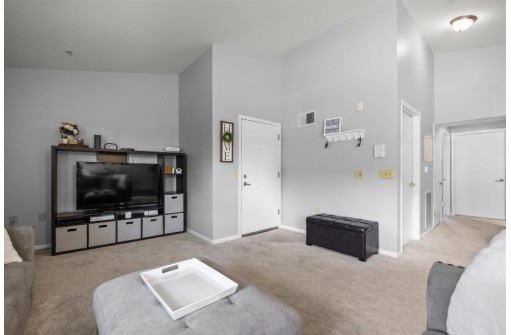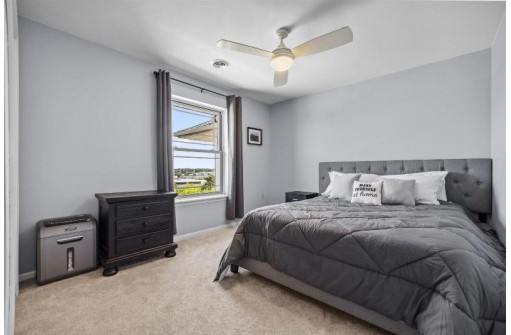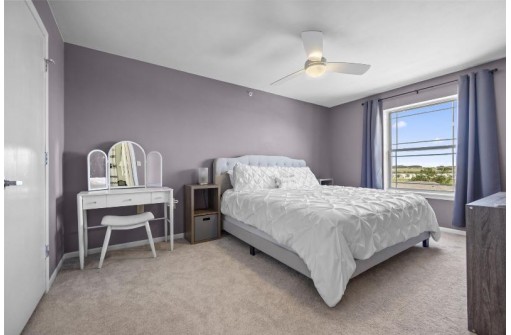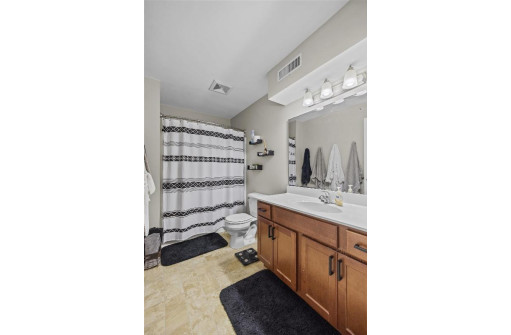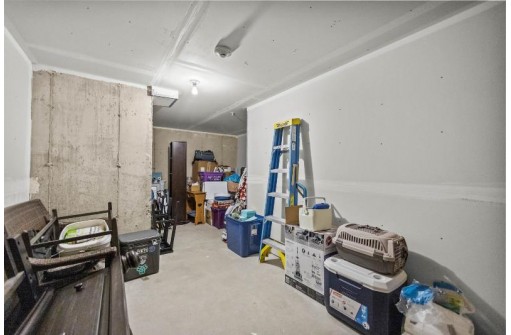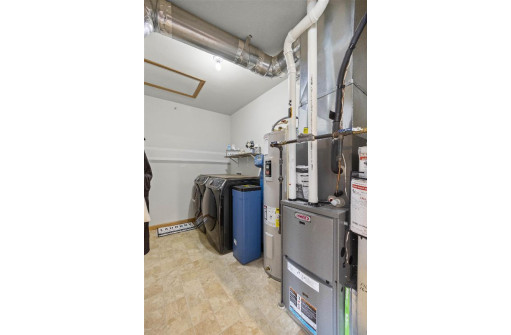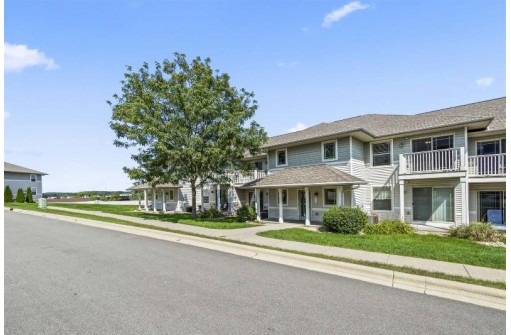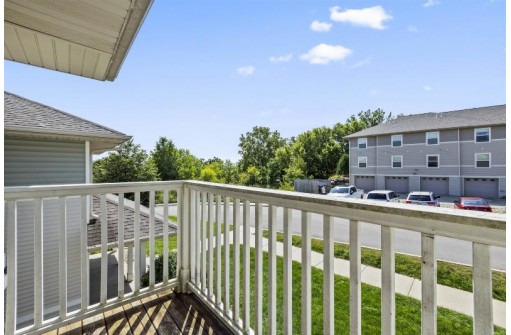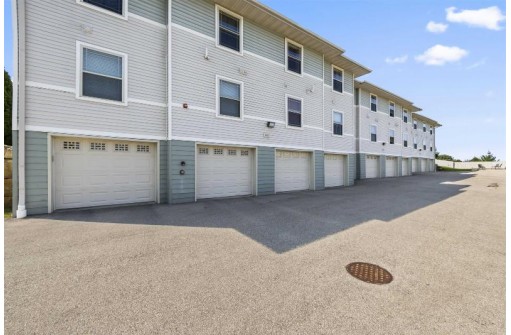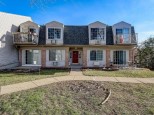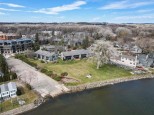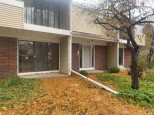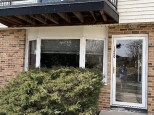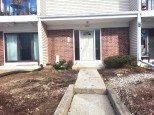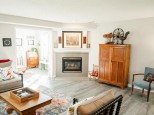Property Description for 2834 Pleasant View Rd 202, Middleton, WI 53562
Start Friday, Sept 16th @ 3:30pm. Condo living at it's best! This well-maintained 2 bed/1 bath has soaring ceilings to make your living space feel grand. Recently updated with white trim and new carpeting, this top floor unit cannot be missed. Kitchen is complete with breakfast bar and tile backsplash and flows to open dining area with walk-out balcony. Bedrooms offer hilltop views! In-unit laundry room! Private, oversized 1-car garage and huge, locked storage room. Quick and easy access to Beltline and Middleton shopping/restaurants.
- Finished Square Feet: 998
- Finished Above Ground Square Feet: 998
- Waterfront:
- Building: Whispering Pines
- County: Dane
- Elementary School: Call School District
- Middle School: Call School District
- High School: Middleton
- Property Type: Condominiums
- Estimated Age: 2009
- Parking: 1 car Garage, Attached, Opener inc
- Condo Fee: $230
- Basement: None
- Style: Garden (apartment style)
- MLS #: 1943382
- Taxes: $2,822
- Master Bedroom: 16x11
- Bedroom #2: 12x11
- Kitchen: 11x9
- Living/Grt Rm: 14x13
- Laundry:
- Dining Area: 12x9
