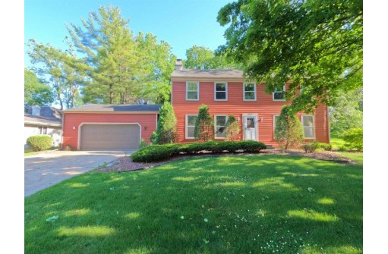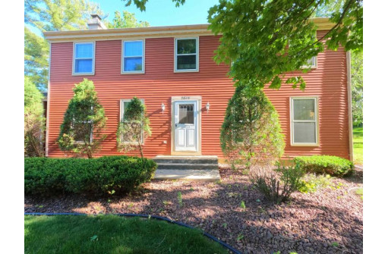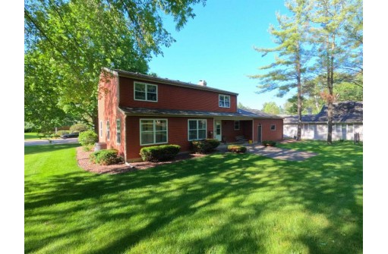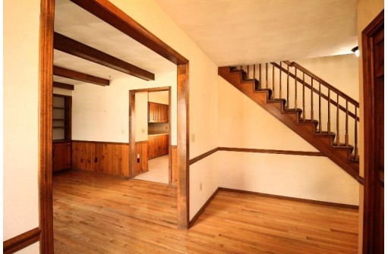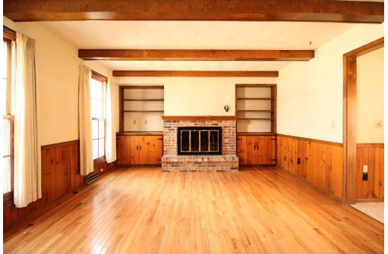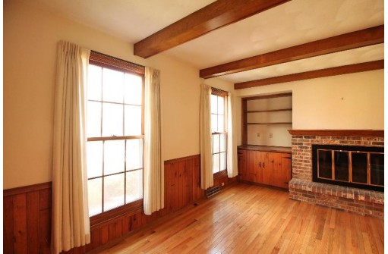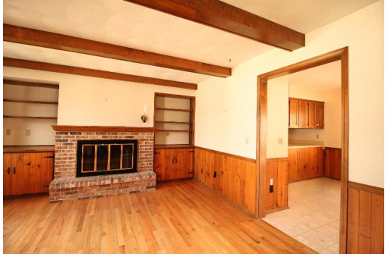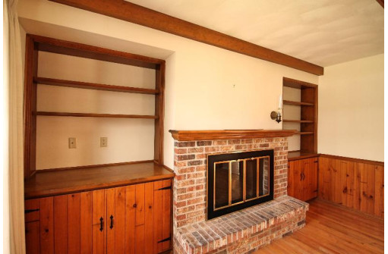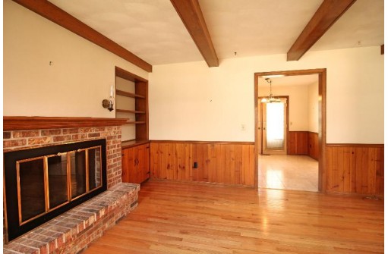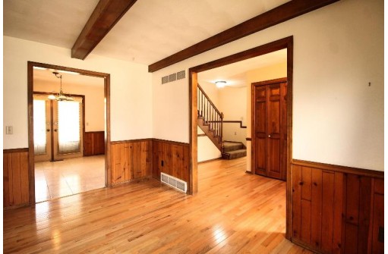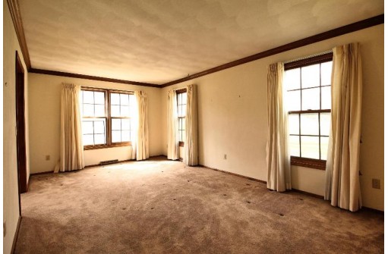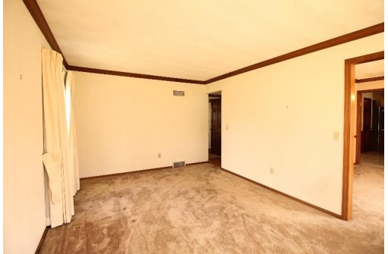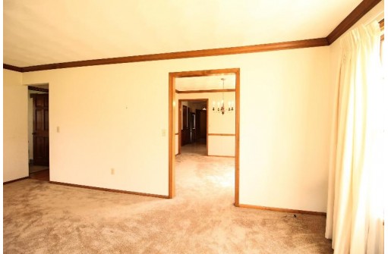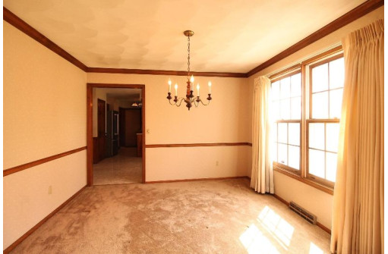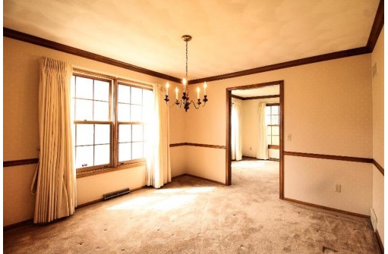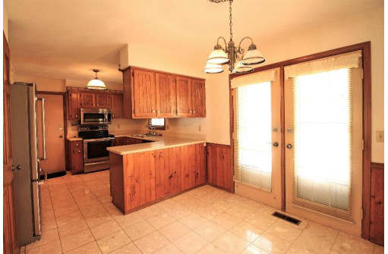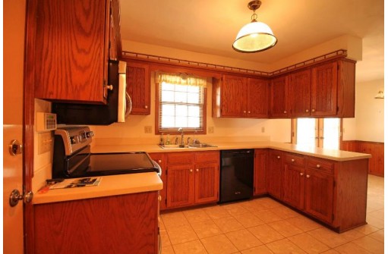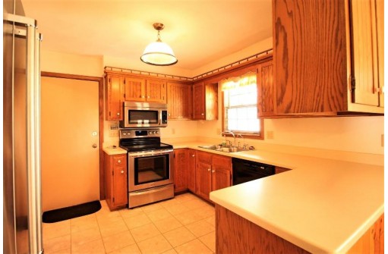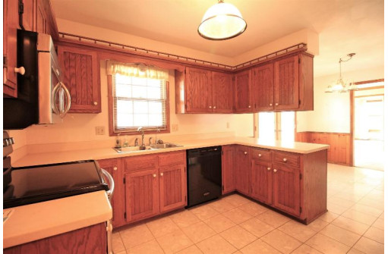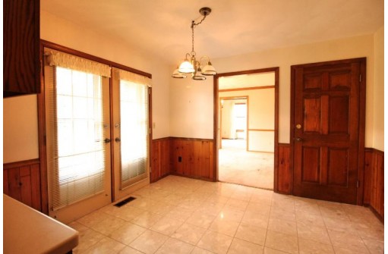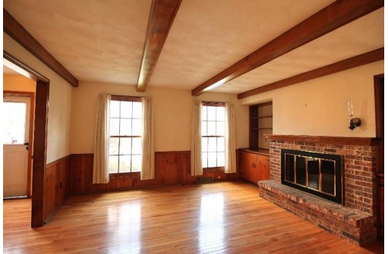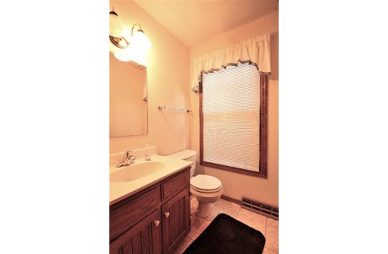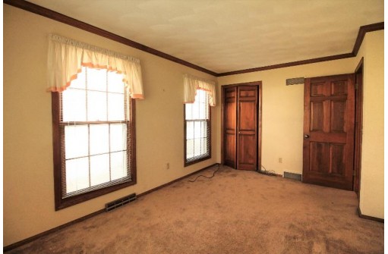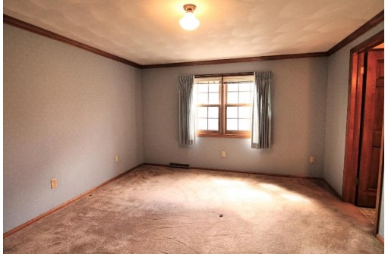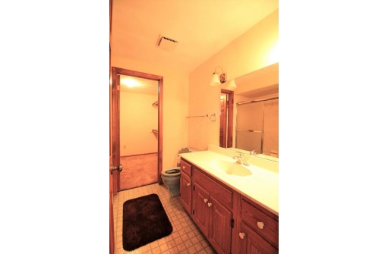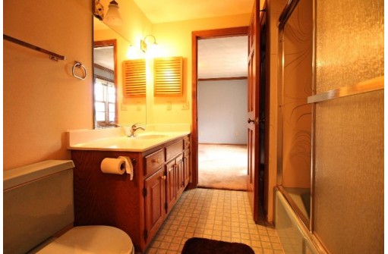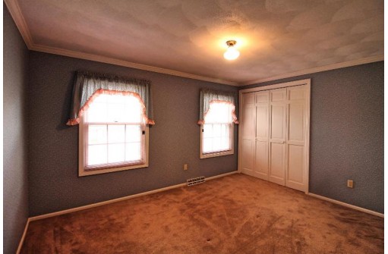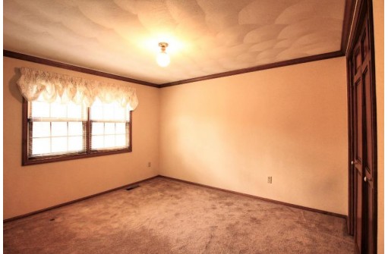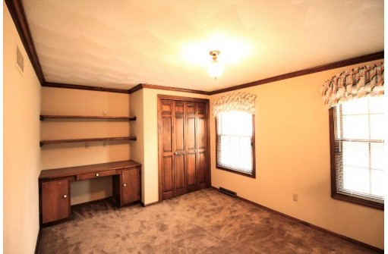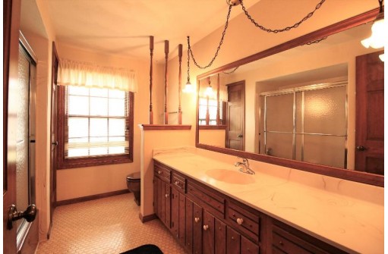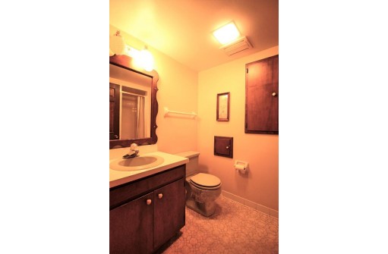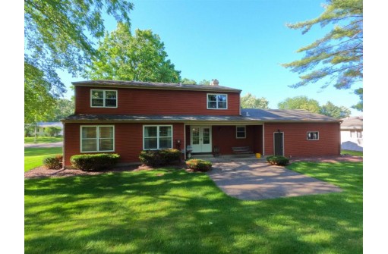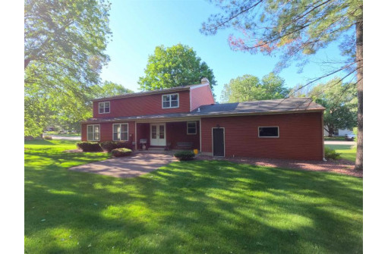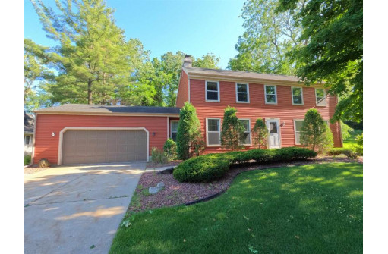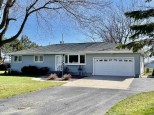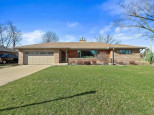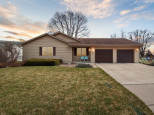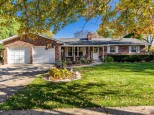WI > Rock > Janesville > 2813 Cortland Dr
Property Description for 2813 Cortland Dr, Janesville, WI 53548
Here is a 5 bedroom, 4 bath home that awaits your growing needs! Well maintained over the years and located in a quiet west side location. Walking distance to schools along with all of your daily conveniences. The home features hardwood flooring, 6 panel doors and a wood burning fireplace in the family room. Main floor laundry with a half bath off of the 2 car garage. Large primary suite with a full bath and walk in closet. Finished lower level with a guest room or office, a rec room and another full bath. Reverse osmosis system and Apriliaire. Over 3000 square feet of living space!
- Finished Square Feet: 3,066
- Finished Above Ground Square Feet: 2,286
- Waterfront:
- Building Type: 2 story
- Subdivision: East Waveland Orchard
- County: Rock
- Lot Acres: 0.35
- Elementary School: Madison
- Middle School: Franklin
- High School: Parker
- Property Type: Single Family
- Estimated Age: 1978
- Garage: 2 car, Attached, Opener inc.
- Basement: Full, Partially finished, Poured Concrete Foundation
- Style: Colonial
- MLS #: 1932260
- Taxes: $2,923
- Master Bedroom: 14x14
- Bedroom #2: 12x13
- Bedroom #3: 11x16
- Bedroom #4: 11x13
- Bedroom #5: 15x10
- Family Room: 15x14
- Kitchen: 11x10
- Living/Grt Rm: 12x19
- Dining Room: 13x12
- Rec Room: 23x15
- Game Room: 14x10
- Laundry:
- Dining Area: 11x10
- DenOffice: 10x11
