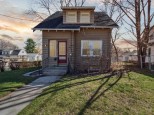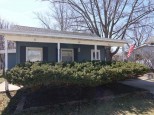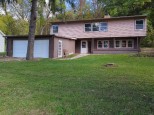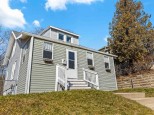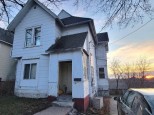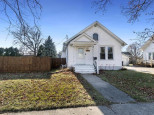WI > Rock > Janesville > 2721 Mt Zion Ave
Property Description for 2721 Mt Zion Ave, Janesville, WI 53545
Opportunity is knocking with this spacious home on the east side of Janesville. This four bedroom 2 bathroom home includes a wood burning fire place and finished lower level. The home does need exterior work and may not qualify for certain types of loan programs.
- Finished Square Feet: 2,202
- Finished Above Ground Square Feet: 1,602
- Waterfront:
- Building Type: 1 story
- Subdivision:
- County: Rock
- Lot Acres: 0.24
- Elementary School: Call School District
- Middle School: Marshall
- High School: Craig
- Property Type: Single Family
- Estimated Age: 1973
- Garage: 2 car, Opener inc.
- Basement: Full, Partially finished, Poured Concrete Foundation, Shower Only, Toilet Only
- Style: Tudor/Provincial
- MLS #: 1941798
- Taxes: $3,423
- Master Bedroom: 12x11
- Bedroom #2: 11X10
- Bedroom #3: 10x10
- Bedroom #4: 11X11
- Family Room: 21x13
- Kitchen: 13x12
- Living/Grt Rm: 18x13
- Dining Room: 9x9
- DenOffice: 11x10
- Rec Room: 25x12
- Laundry:









































