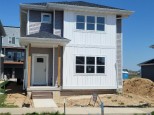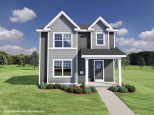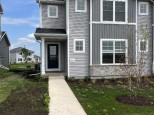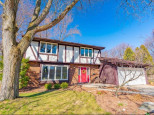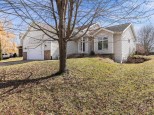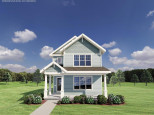Property Description for 2610 Tarpleywick Dr, Fitchburg, WI 53711
LOCATION, LOCATION, LOCATION! Move-in ready, 4 bedroom home in Fitchburg's Tarpleywick Hills neighborhood on a dead end street in the Oregon School District. This home is in a quiet small subdivision connected to the Capital City Trail, near parks, lakes and much, much more! Spacious kitchen with granite counters, backsplash and snack bar, living room and dinette leading to a cozy sunroom overlooking the private fenced backyard. Large master bedroom with walk in closet and secondary closet. Walkout lower level features rec room with wet bar, 2 bedrooms, full bath and pantry/storage. Anderson windows and hardwood floors. This home also offers an oversized two car garage & 32' x 36' x 12' shed for your hobbies/toys. Don't let this one pass you by!!
- Finished Square Feet: 2,527
- Finished Above Ground Square Feet: 1,368
- Waterfront:
- Building Type: Multi-level
- Subdivision: Tarpleywick Hills
- County: Dane
- Lot Acres: 0.81
- Elementary School: Call School District
- Middle School: Oregon
- High School: Oregon
- Property Type: Single Family
- Estimated Age: 1990
- Garage: 4+ car, Access to Basement, Additional Garage, Attached, Detached, Garage Door > 8 ft, Garage stall > 26 ft deep, Heated, Opener inc.
- Basement: Full, Full Size Windows/Exposed, Poured Concrete Foundation, Total finished, Walkout
- Style: Bi-level
- MLS #: 1938498
- Taxes: $6,924
- Master Bedroom: 19x11
- Bedroom #2: 12x11
- Bedroom #3: 14x12
- Bedroom #4: 12x10
- Family Room: 18x12
- Kitchen: 12x12
- Living/Grt Rm: 19x15
- Sun Room: 14x12
- 3-Season: 14x12
- Dining Area: 12x12
- Other: 14x12


































































