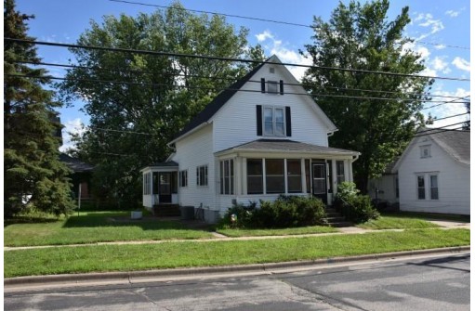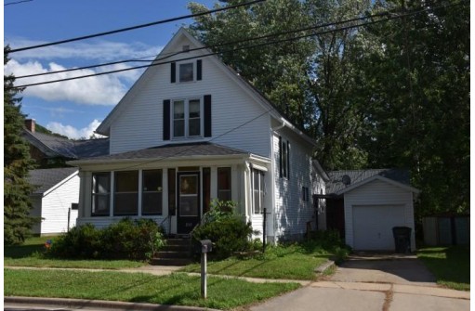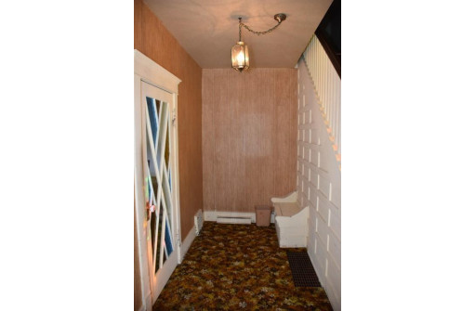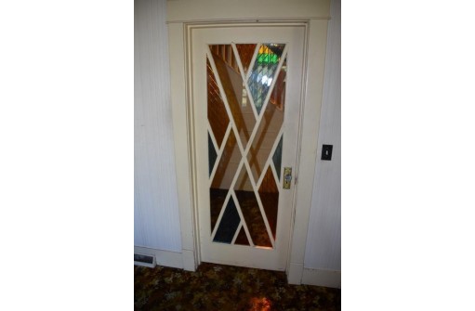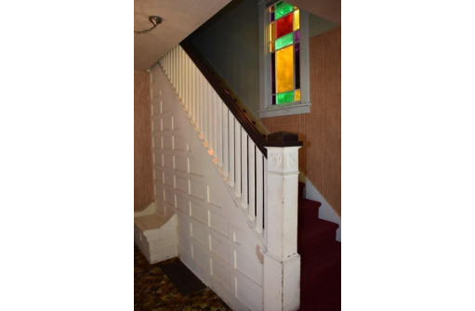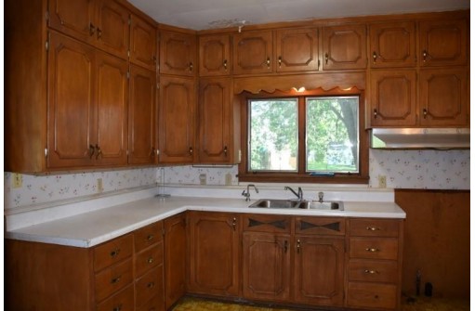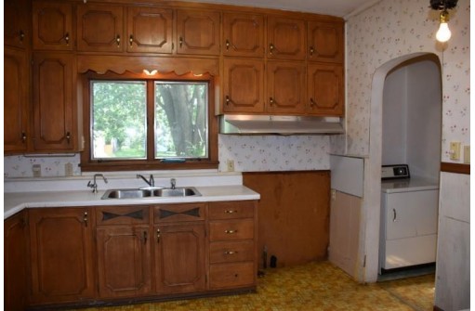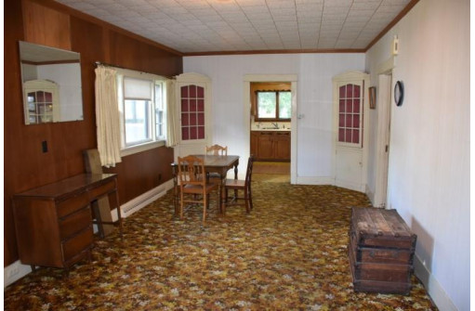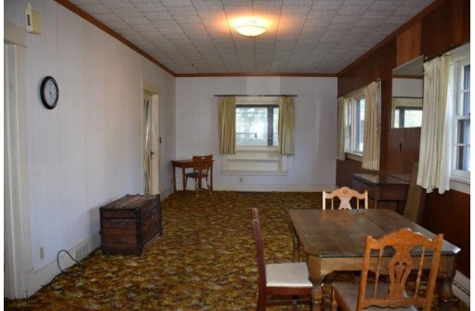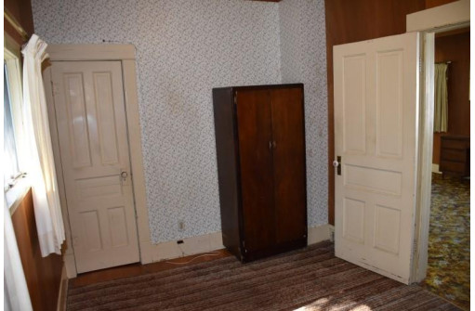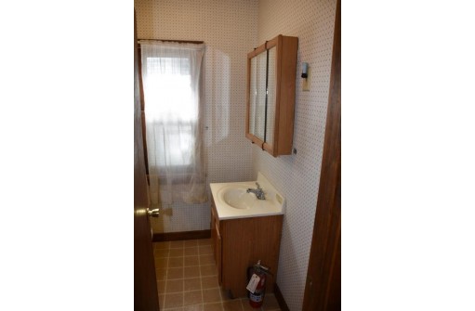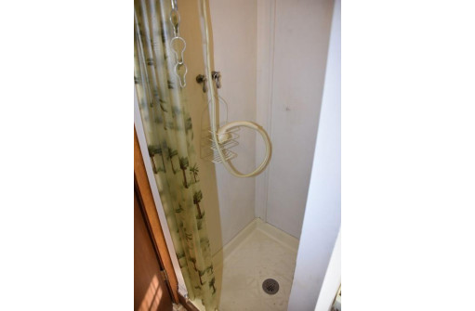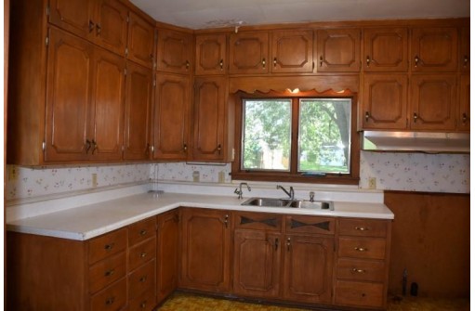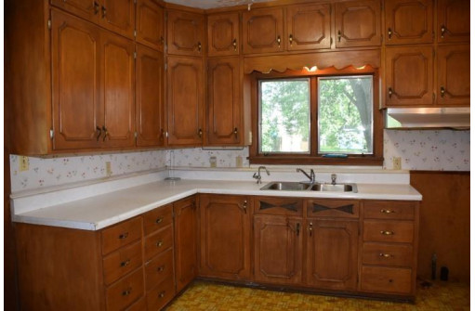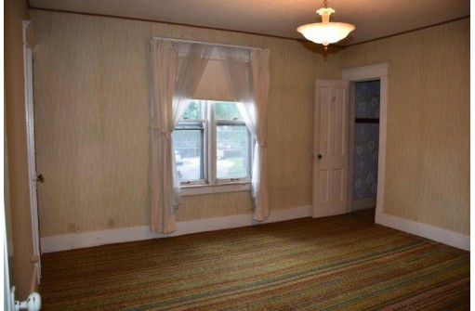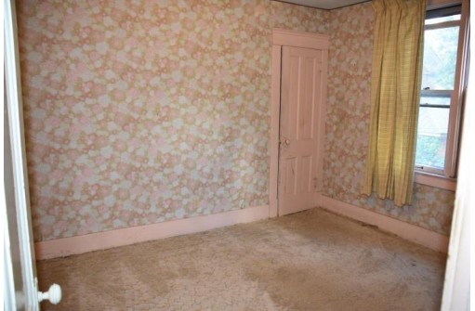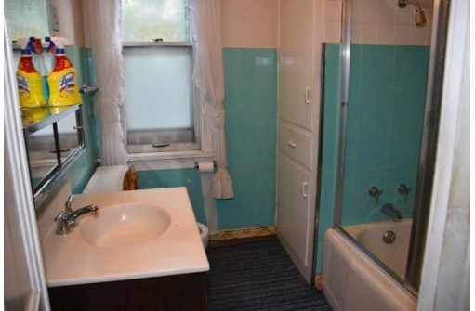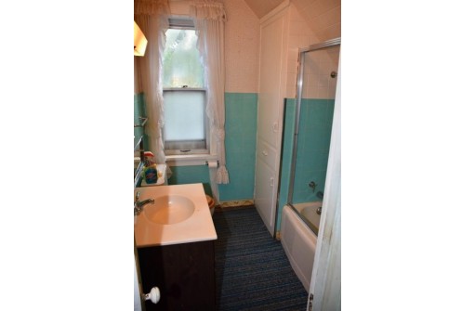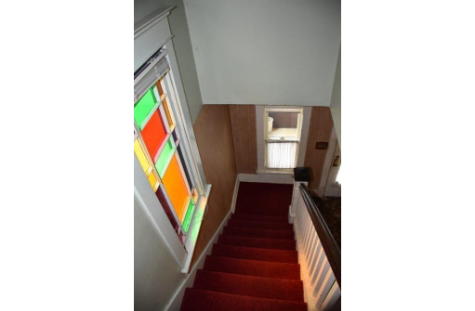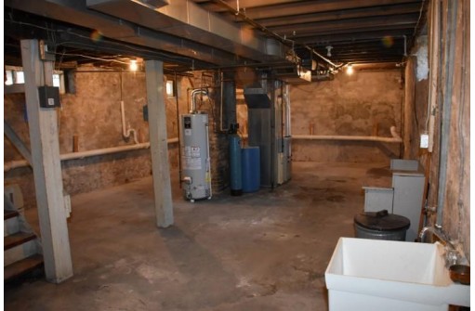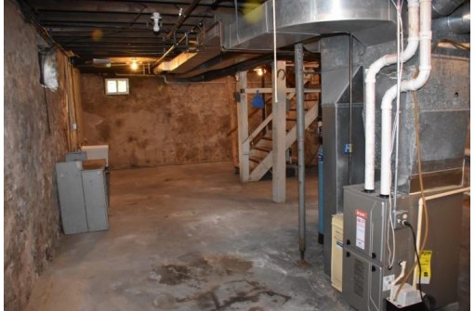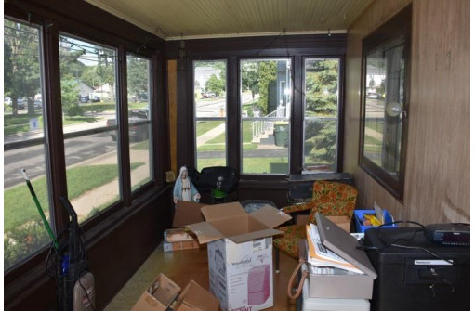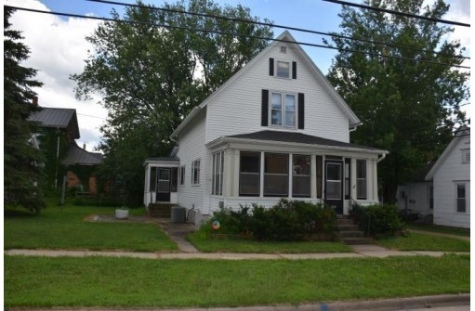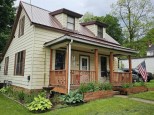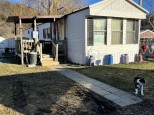WI > Richland > Richland Center > 259 E 3rd St
Property Description for 259 E 3rd St, Richland Center, WI 53581
Affordable 3 bedroom, 2 bath Two Story home with full basement and a garage in a convenient neighborhood. Main floor washer & dryer hook ups. Attractive foyer/entry area. Some hardwood floors. Some paint and putter and you could have a real gem. Call today to take a look.
- Finished Square Feet: 1,408
- Finished Above Ground Square Feet: 1,408
- Waterfront:
- Building Type: 2 story
- Subdivision:
- County: Richland
- Lot Acres: 0.1
- Elementary School: Call School District
- Middle School: Richland
- High School: Richland Center
- Property Type: Single Family
- Estimated Age: 1910
- Garage: 1 car, Detached, Opener inc.
- Basement: Full
- Style: National Folk/Farm house
- MLS #: 1939566
- Taxes: $2,025
- Master Bedroom: 13x9
- Bedroom #2: 13x13
- Bedroom #3: 13x10
- Kitchen: 12x11
- Living/Grt Rm: 12x13
- Foyer: 0x0
- Laundry:
- Dining Area: 12x13
