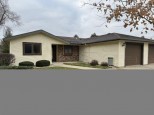Property Description for 2546 Edgewood Dr, Beloit, WI 53511
First floor condo now available. Attached 1 car garage, Galley kitchen with plenty of cupboards, Spacious living room with a fireplace to cozy up to on a chilly Wisconsin evening. A lovely private back patio to enjoy the outdoors. Nice sized primary bedroom with a large walk-in closet. Large laundry room. New roof 2020. All appliances included. Being sold as-is but seller including a $2,000 carpet allowance at closing. Seller prefers cash offer. Condo association is not approved for FHA/VA financing.
- Finished Square Feet: 1,091
- Finished Above Ground Square Feet: 1,091
- Waterfront:
- Building: Park Meadow North
- County: Rock
- Elementary School: Powers
- Middle School: Turner
- High School: Turner
- Property Type: Condominiums
- Estimated Age: 2002
- Parking: 1 car Garage, Attached
- Condo Fee: $126
- Basement: None
- Style: Other
- MLS #: 1943165
- Taxes: $1,701
- Master Bedroom: 14x12
- Bedroom #2: 10x10
- Kitchen: 9x10
- Living/Grt Rm: 13x15
- Dining Room: 11x10
Similar Properties
There are currently no similar properties for sale in this area. But, you can expand your search options using the button below.



















































