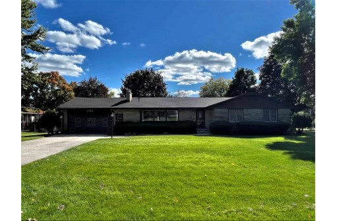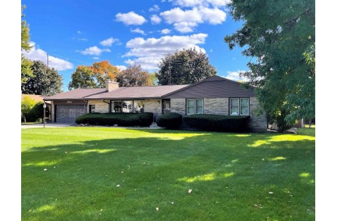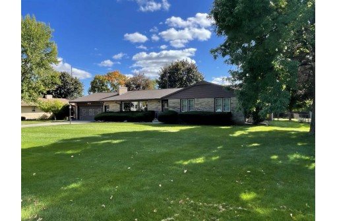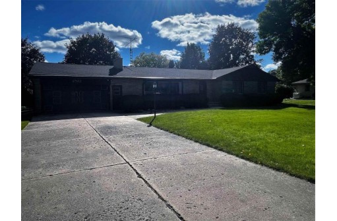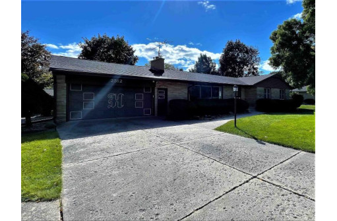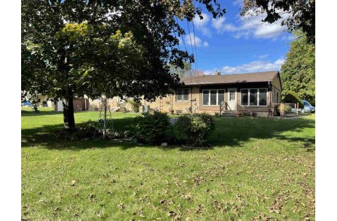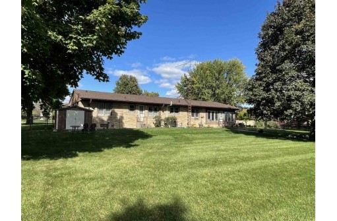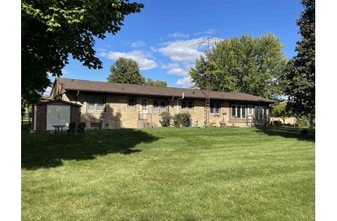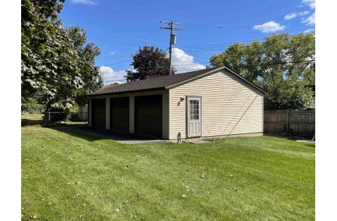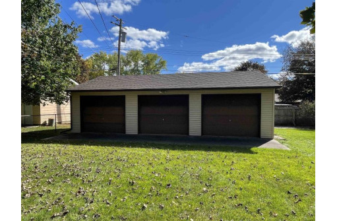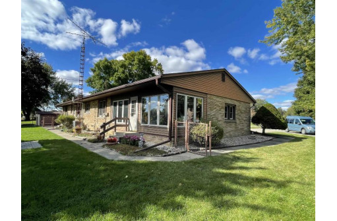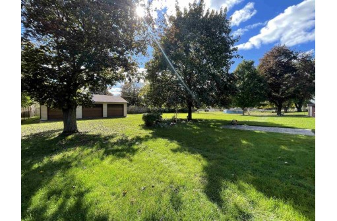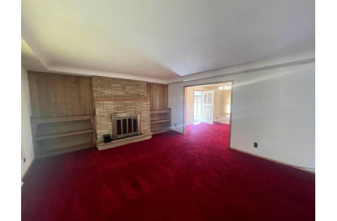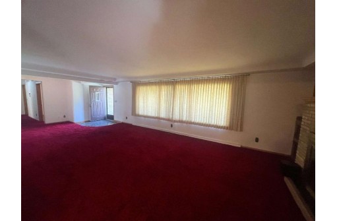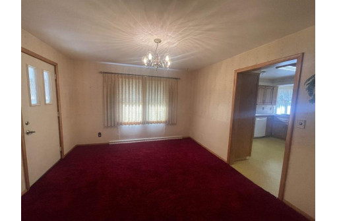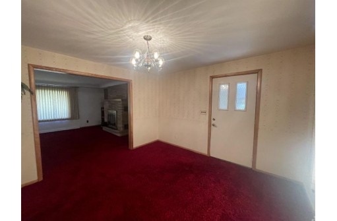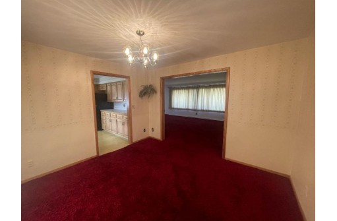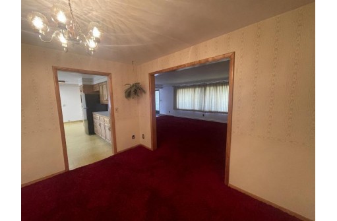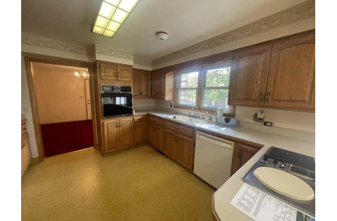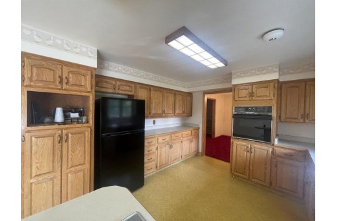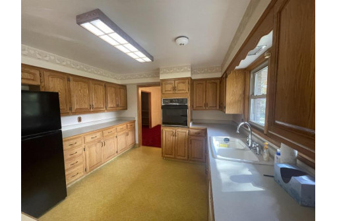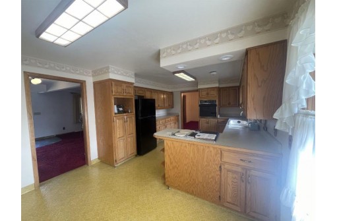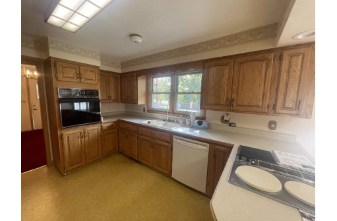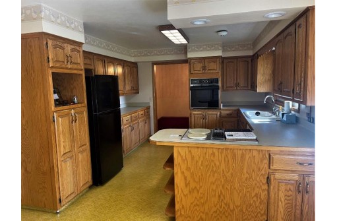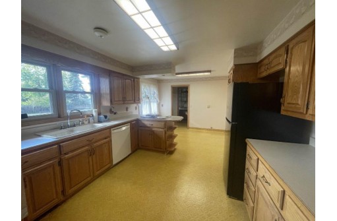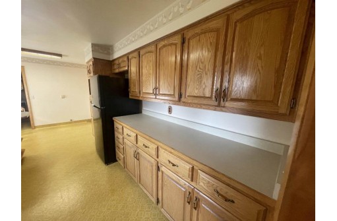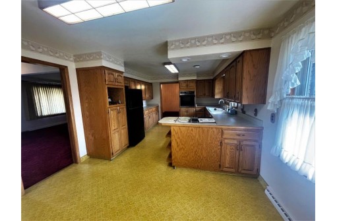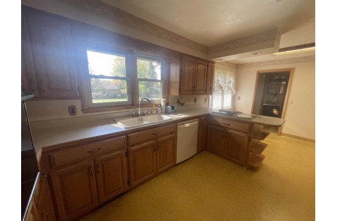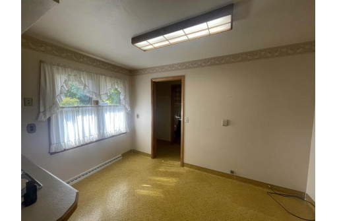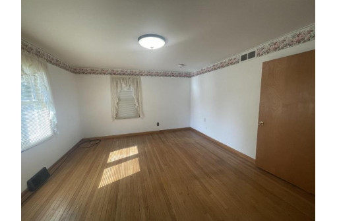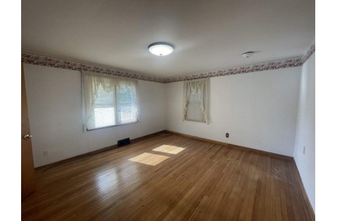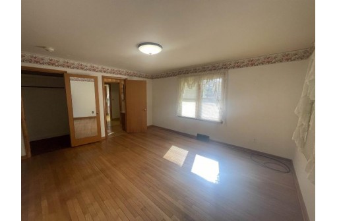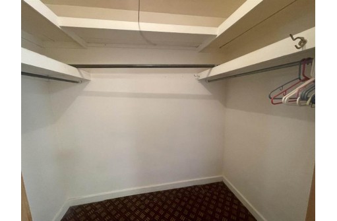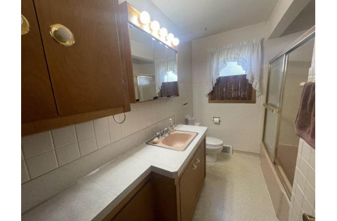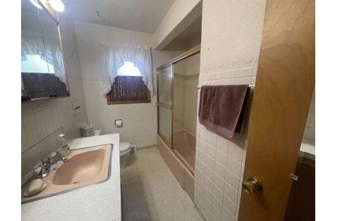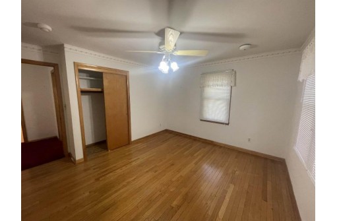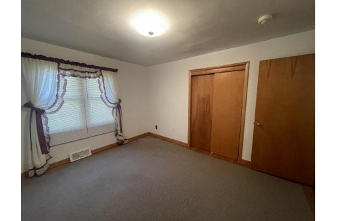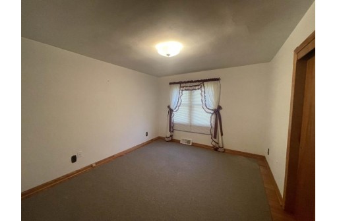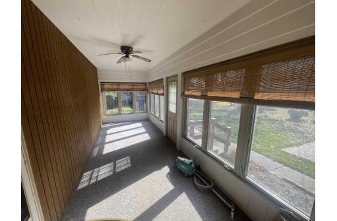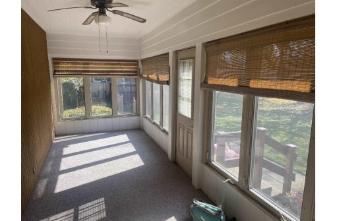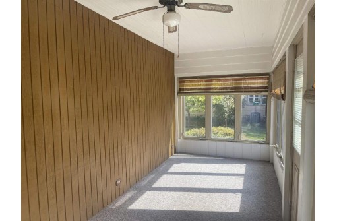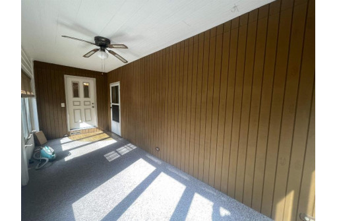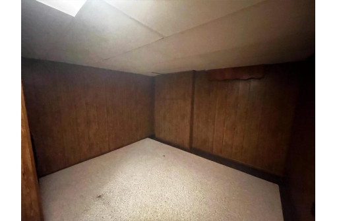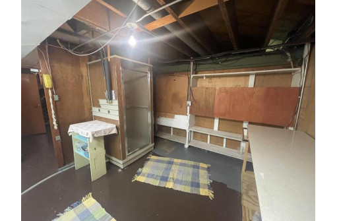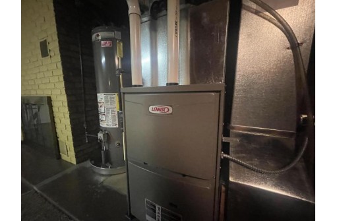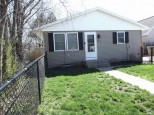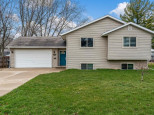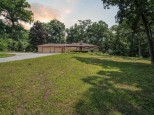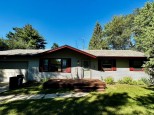Property Description for 2512 Crestview Dr, Beloit, WI 53511
A MUST SEE.... This WELL Maintained home offers so many amenities such as: 3 Bedrooms, 1 1/2 baths, with 1/2 bath being connected to the main Bedroom. 2 car attached garage and a 36x 24 3 car detached, You're sure to love the sunroom that over looks a .58acre lot that is fenced in. This property has a well that is for watering purpose only, but has municipal water/sewer. Lower level offers a rec room with bar, office/den and bonus room. This home also has a radon mitigation system. Roof was replaced in 2019, New furnace in Summer of 2022. This one won't last long. Property being sold as is. Measurements are approximate so please verify if important. Fuses will be replaced to Breakers the first week of November.
- Finished Square Feet: 2,810
- Finished Above Ground Square Feet: 1,752
- Waterfront:
- Building Type: 1 story
- Subdivision: Handsens Second Heights
- County: Rock
- Lot Acres: 0.58
- Elementary School: Powers
- Middle School: Turner
- High School: Turner
- Property Type: Single Family
- Estimated Age: 1956
- Garage: 2 car, 3 car, Attached, Detached
- Basement: Full, Partially finished, Radon Mitigation System, Shower Only, Toilet Only
- Style: Ranch
- MLS #: 1945143
- Taxes: $3,935
- Master Bedroom: 15x14
- Bedroom #2: 13x11
- Bedroom #3: 13x11
- Kitchen: 14x13
- Living/Grt Rm: 28x15
- Dining Room: 12x8
- Rec Room: 46x14
- Bonus Room: 20x13
- Laundry: 13x12
- Dining Area: 12x12
- DenOffice: 14x11
