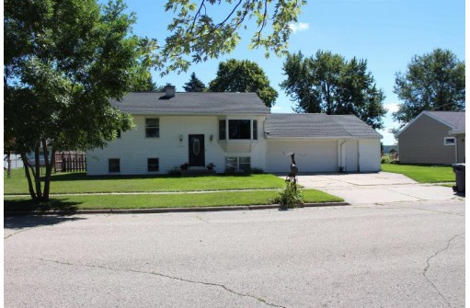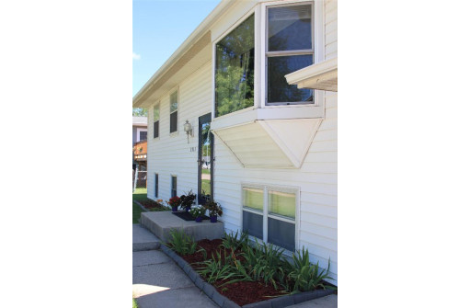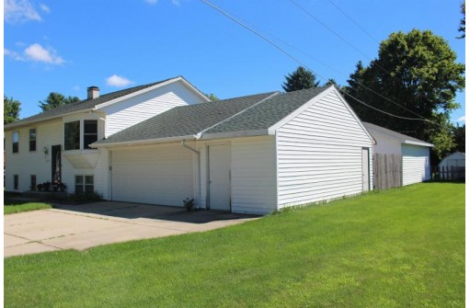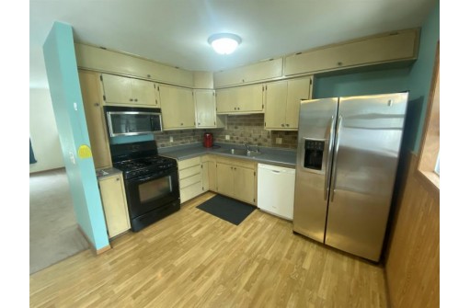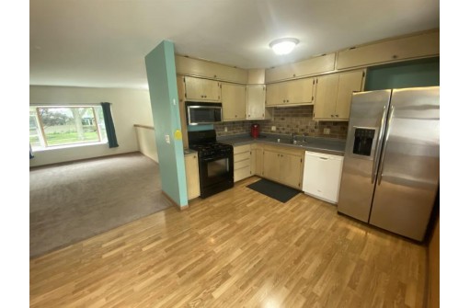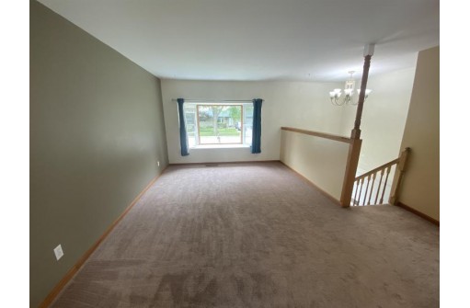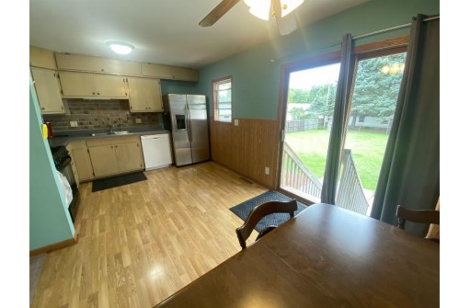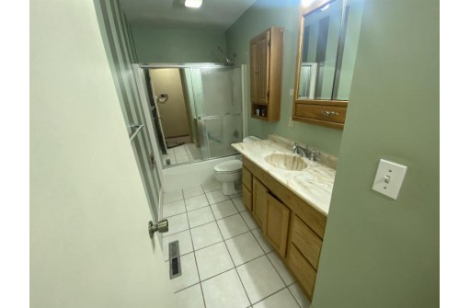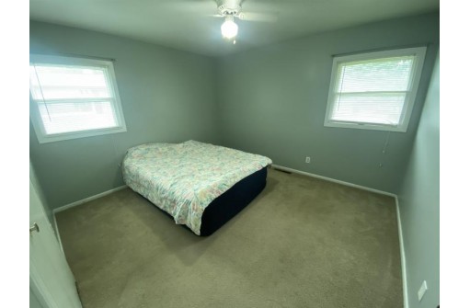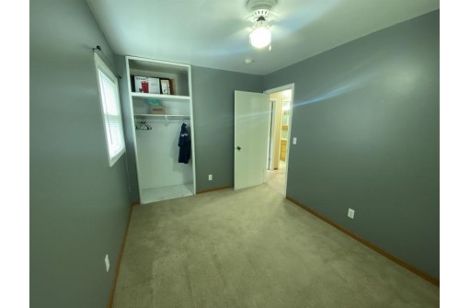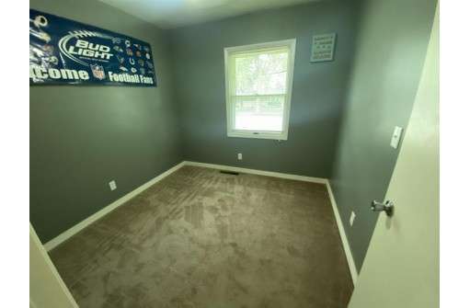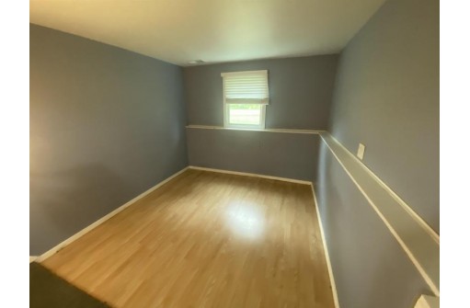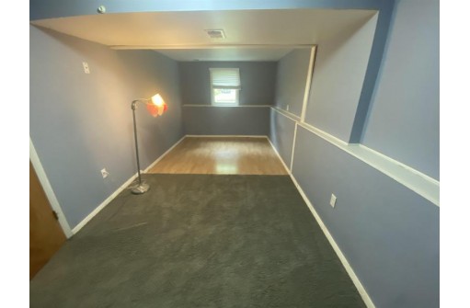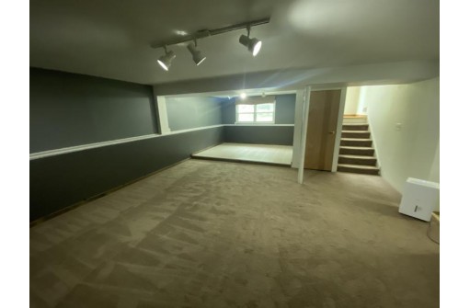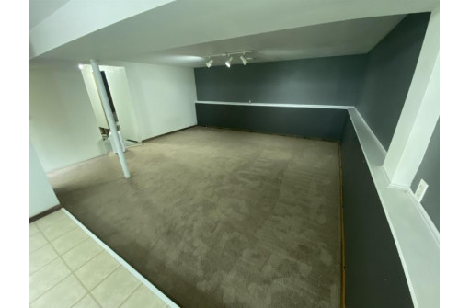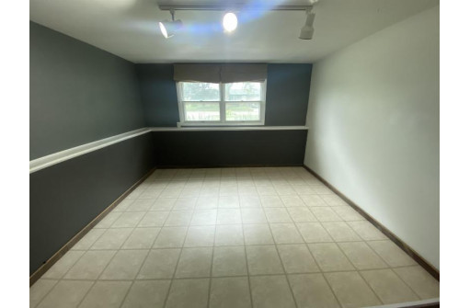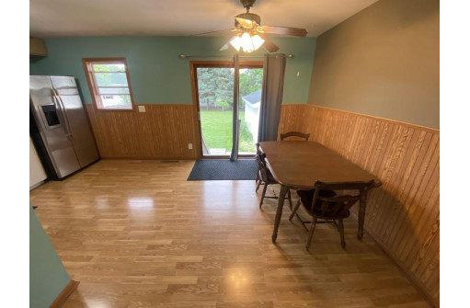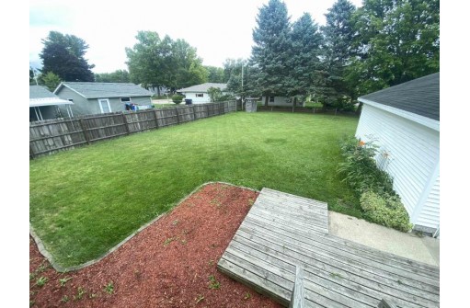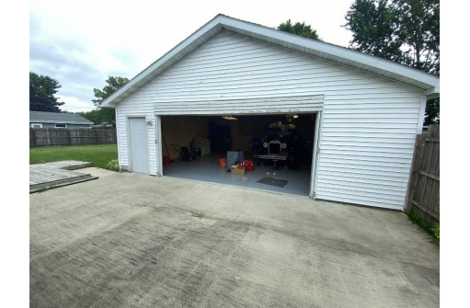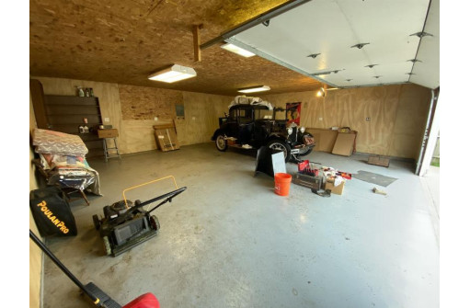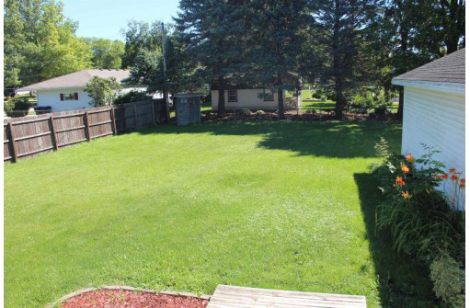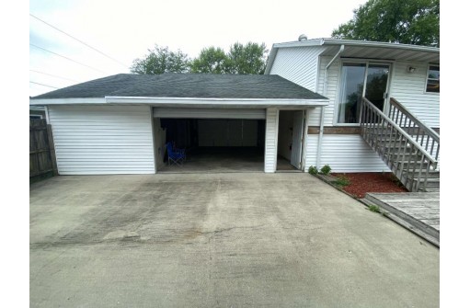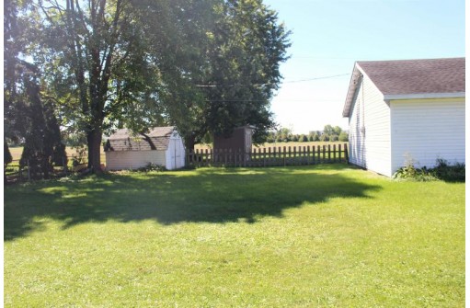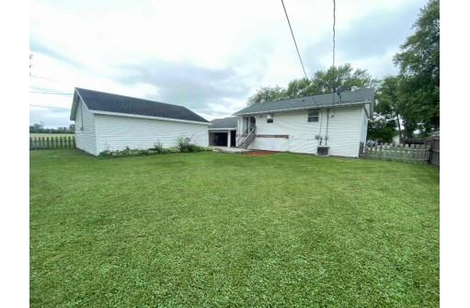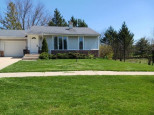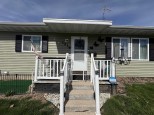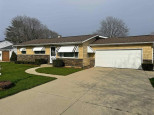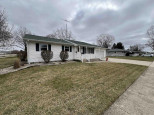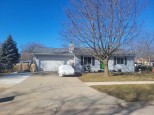WI > Rock > Janesville > 2311 Polk St
Property Description for 2311 Polk St, Janesville, WI 53546
4 Bdrm, Bi-Level home offers many options for living space and home office opportunities. Kitchen open to dining area & living room with large bay window. 2nd Bathroom has been started but needs finishing touches. Attached 2+ car garage and detached 27'x25' garage make it fabulous for hobbyists. 220 in garage Located on a quiet dead end street with spacious fenced yard, close to schools & parks.
- Finished Square Feet: 1,842
- Finished Above Ground Square Feet: 999
- Waterfront:
- Building Type: 1 story
- Subdivision: 12 Southside S Jackson St
- County: Rock
- Lot Acres: 0.26
- Elementary School: Jackson
- Middle School: Edison
- High School: Craig
- Property Type: Single Family
- Estimated Age: 1967
- Garage: 4+ car, Attached, Detached
- Basement: Full, Poured Concrete Foundation
- Style: Bi-level
- MLS #: 1941189
- Taxes: $4,093
- Master Bedroom: 12x11
- Bedroom #2: 09x12
- Bedroom #3: 08x09
- Bedroom #4: 09x19
- Family Room: 18x24
- Kitchen: 10x17
- Living/Grt Rm: 15x14
- Laundry:
