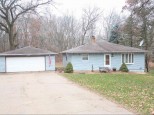Property Description for 223 Hubbell St, Marshall, WI 53559
Wonderfully open, completely remodeled home with a beautiful kitchen! Kitchen features an abundance of counter space and cabinets, an island, soft close cabinets, back splash, pantry and stainless steel appliances. Great flow from the moment you enter the home. Warm hardwood floors throughout the first floor. Other features include main floor bedroom/office, first floor laundry, tile floor bathrooms, 3 bedrooms upstairs with a beautiful bathroom, brand new and newer windows. Off the back of the home is a large deck, detached 2 car garage with walk up bonus storage with many other possible uses. Close to Lake Maunesha and a village park. This is a complete remodel down to the studs! A must see!
- Finished Square Feet: 1,572
- Finished Above Ground Square Feet: 1,572
- Waterfront:
- Building Type: 2 story
- Subdivision:
- County: Dane
- Lot Acres: 0.21
- Elementary School: Marshall
- Middle School: Marshall
- High School: Marshall
- Property Type: Single Family
- Estimated Age: 1910
- Garage: 2 car, Detached
- Basement: Full, Other Foundation
- Style: Colonial
- MLS #: 1948161
- Taxes: $3,325
- Master Bedroom: 12x11
- Bedroom #2: 11x7
- Bedroom #3: 10x9
- Bedroom #4: 10x9
- Kitchen: 16x15
- Living/Grt Rm: 15x14
- Dining Room: 14x10
- Laundry:
Similar Properties
There are currently no similar properties for sale in this area. But, you can expand your search options using the button below.




































