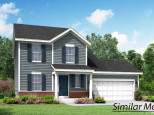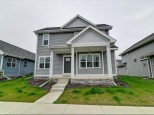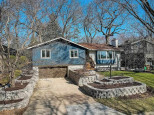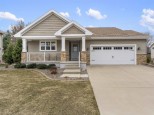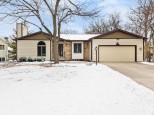Property Description for 2228 Monroe St, Madison, WI 53711
Show 4/21. Sq Ft from photographer floor plan. Welcome home to this spacious Craftsman style Colonial in the heart of the Monroe/Dudgeon Neighborhood. The attention to detail of all the woodwork is breathtaking, trim, floors, etc. Large Living Room with cozy wood burning stove overlooking Edgewood forest is sure to impress. The updated kitchen wows with attached dining area looking out over your lovely fenced in yard! A pear tree and cherry bush adorn the front yard while the back has a lovely pond, chicken coop and place to play. There is a sunroom off the living/dining area and 4 bedrooms upstairs. The finished attic and basement are a huge bonus! Take note of the many updates online include Central Air. A great place to call home!
- Finished Square Feet: 2,178
- Finished Above Ground Square Feet: 2,042
- Waterfront:
- Building Type: 2 story
- Subdivision: West Lawn
- County: Dane
- Lot Acres: 0.14
- Elementary School: Franklin/Randall
- Middle School: Hamilton
- High School: West
- Property Type: Single Family
- Estimated Age: 1922
- Garage: 1 car, Access to Basement, Attached, Opener inc., Under
- Basement: Full, Partially finished
- Style: Colonial, Prairie/Craftsman
- MLS #: 1931402
- Taxes: $11,259
- Master Bedroom: 13x13
- Bedroom #2: 13x10
- Bedroom #3: 12x7
- Bedroom #4: 19x9
- Family Room: 23x9
- Kitchen: 13x11
- Living/Grt Rm: 19x13
- Dining Room: 13x11
- DenOffice: 12x8
- Sun Room: 19x9
- Laundry:
































































































