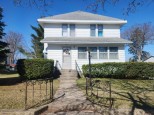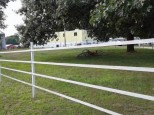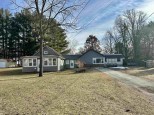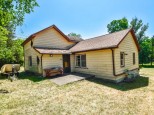WI > Green Lake > Princeton > 221 Dover St
Property Description for 221 Dover St, Princeton, WI 54968
Charming home with the original and beautiful wood trim, wood floors, plenty of windows for natural lighting and a covered front porch! The basement has semi-finished area with cabinets and sink, a canning room and a toilet so you don't have to go upstairs! Being sold "As-Is" as the owners have never lived on the premises. Walking distance to the famous Flea-Market!
- Finished Square Feet: 1,202
- Finished Above Ground Square Feet: 1,202
- Waterfront:
- Building Type: 2 story
- Subdivision:
- County: Green Lake
- Lot Acres: 0.24
- Elementary School: Princeton
- Middle School: Princeton
- High School: Princeton
- Property Type: Single Family
- Estimated Age: 1900
- Garage: 1 car, Detached, Opener inc.
- Basement: Block Foundation, Full, Other Foundation, Poured Concrete Foundation, Toilet Only
- Style: National Folk/Farm house
- MLS #: 1946963
- Taxes: $1,221
- Master Bedroom: 10x10
- Bedroom #2: 12x13
- Bedroom #3: 12x14
- Family Room: 13x12
- Kitchen: 11x12
- Living/Grt Rm: 13x12
- Loft: 10x10
- Laundry:
- Dining Area: 9x12












































