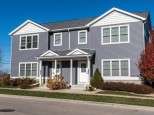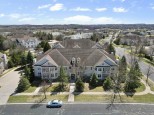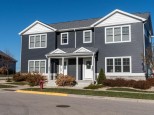Property Description for 22 Bailey Way, Fitchburg, WI 53711
With three bedrooms on the main level and a convenient Fitchburg location, this stand-alone ranch condo is a rare find. Custom designed by high-quality builder Keuler Construction, the open-concept dining & living room flow into the spacious kitchen with a huge breakfast bar, maple cabinetry, SS counters, and pantry with roll-out shelving. 9 ft ceilings throughout provide a sense of airiness and space. The huge unfinished LL is truly a blank slate with full size windows and plenty of room for a theater, exercise area, or visitor's suite (or all three!). Enjoy the meticulously landscaped lawns from your private sunroom, or head outside to take advantage of the walking trails and nearby Seminole Pool and tennis club enjoyed by this vibrant condo community.
- Finished Square Feet: 1,941
- Finished Above Ground Square Feet: 1,941
- Waterfront:
- Building: Seminole Prairie
- County: Dane
- Elementary School: Stoner Prairie
- Middle School: Savanna Oaks
- High School: Verona
- Property Type: Condominiums
- Estimated Age: 2004
- Parking: 2 car Garage, Attached, Opener inc
- Condo Fee: $385
- Basement: 8 ft. + Ceiling, Full, Full Size Windows/Exposed, Poured concrete foundatn, Radon Mitigation System, Stubbed for Bathroom, Sump Pump
- Style: Ranch, Stand Alone
- MLS #: 1941171
- Taxes: $8,340
- Master Bedroom: 14x13
- Bedroom #2: 10x11
- Bedroom #3: 10x11
- Family Room: 13x11
- Kitchen: 18x13
- Living/Grt Rm: 13x15
- Sun Room: 14x14
- Garage: 26x22
- Laundry: 06x11
- Dining Area: 09x09













































