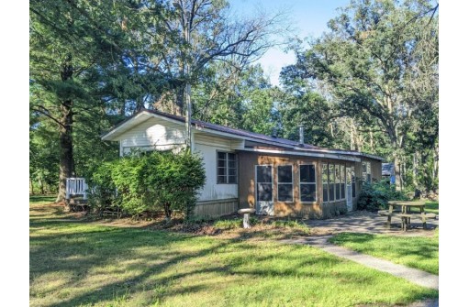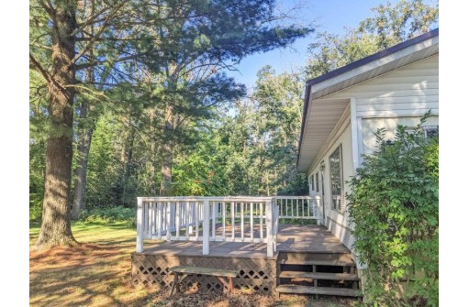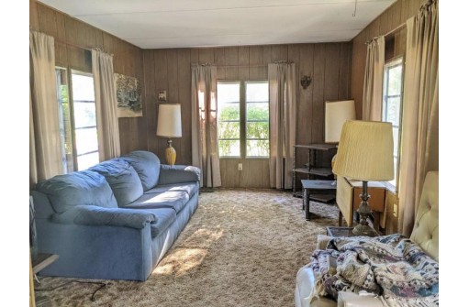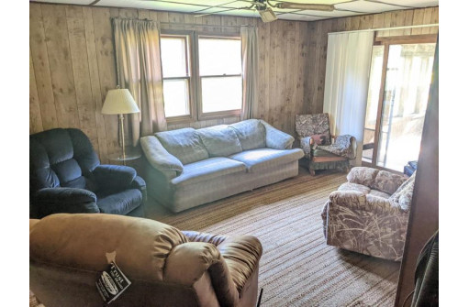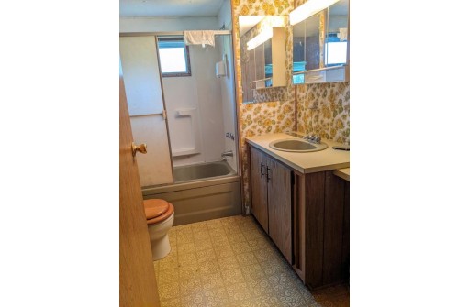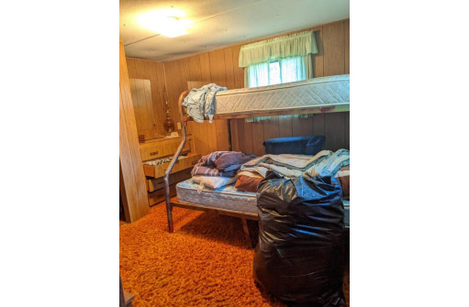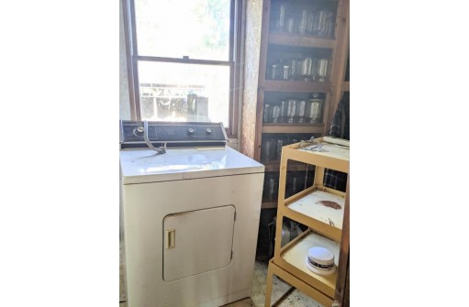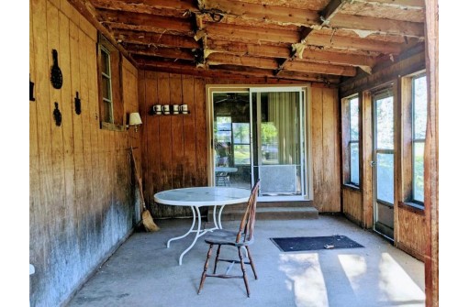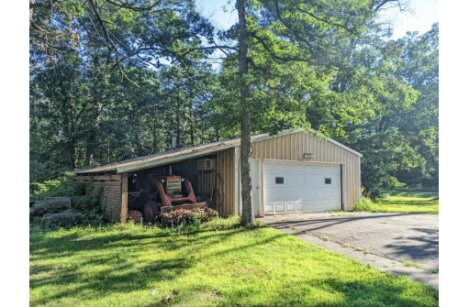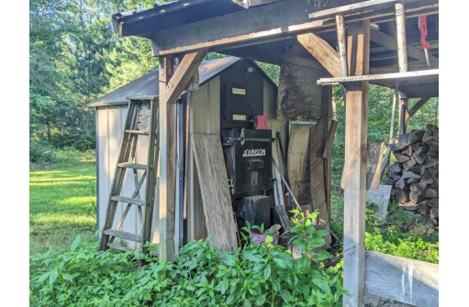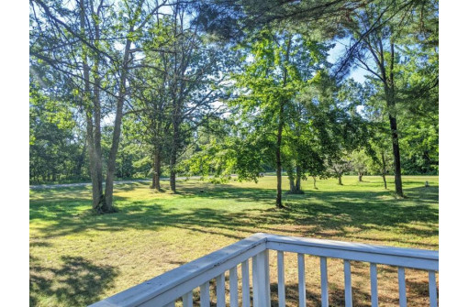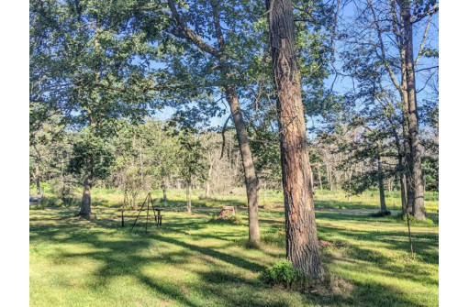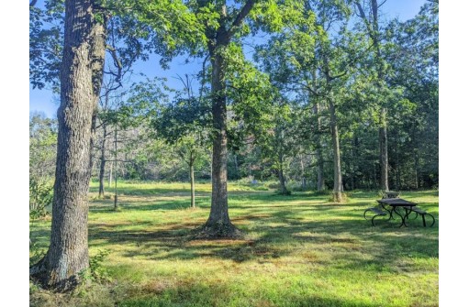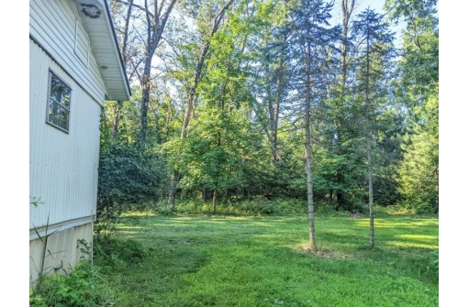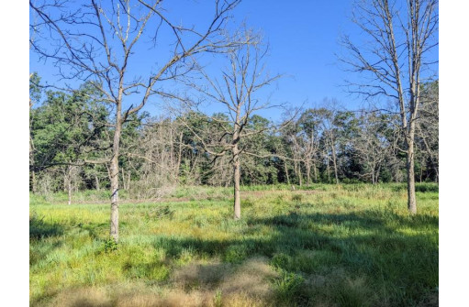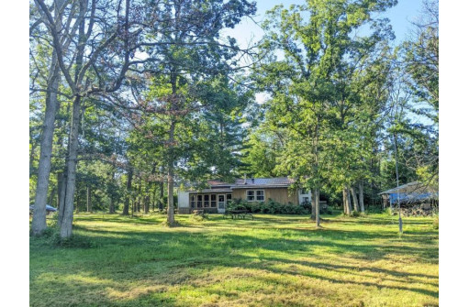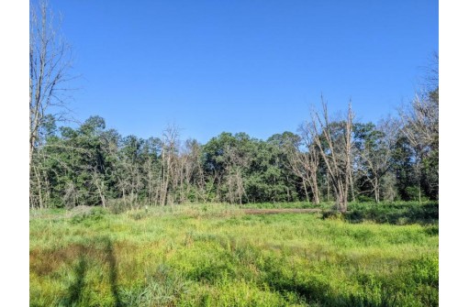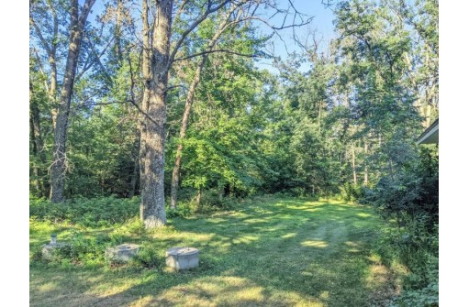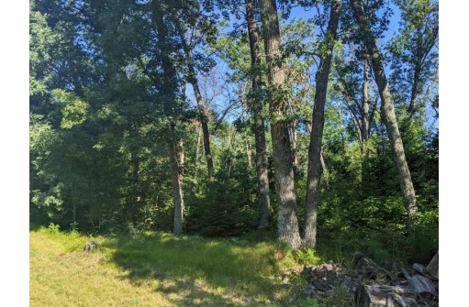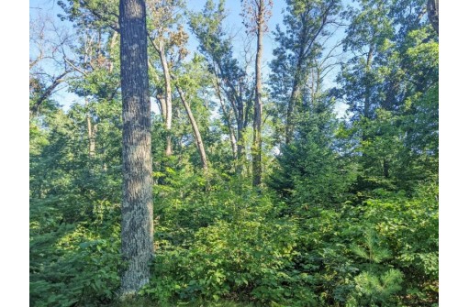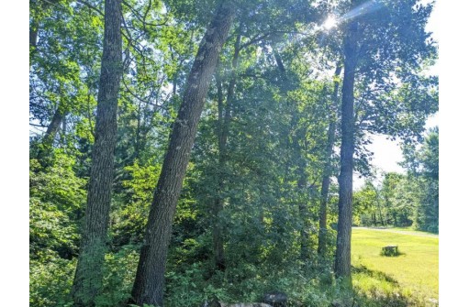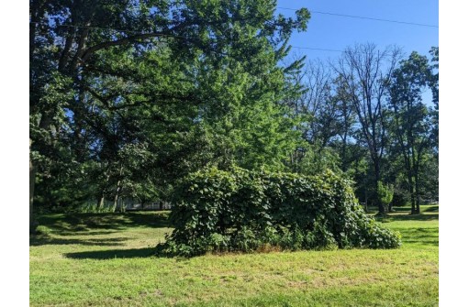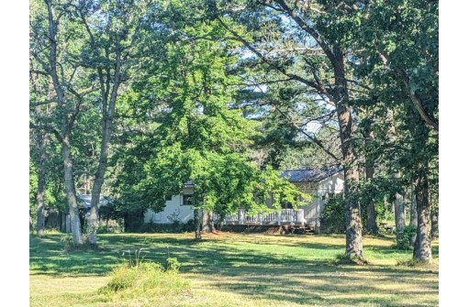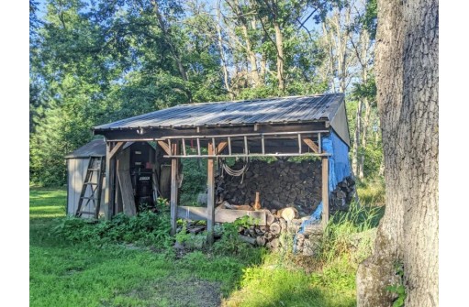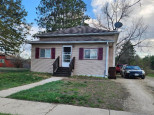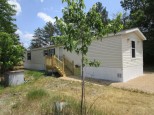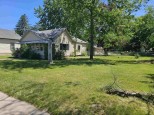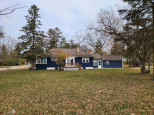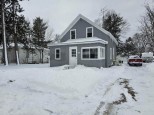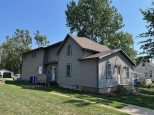Property Description for 2161 6th Ave, Adams, WI 53910
Secluded retreat on 10 beautiful acres. A 2 bedroom single wide mobile home, that needs some updating but this property has so much to offer, newer metal roof, furnace in 2020, newer well and septic (per seller). Relax in the 12x16 family room or enjoy the screened porch. The yard is amazing; tons of room to play, the deer love the grapevines! Excellent hunting or just enjoy nature at its best! A 24x28 garage with electric, concrete floor and a lean to store all of your toys!
- Finished Square Feet: 792
- Finished Above Ground Square Feet: 792
- Waterfront:
- Building Type: 1 story, Manufactured w/ Land
- Subdivision:
- County: Adams
- Lot Acres: 10.0
- Elementary School: Call School District
- Middle School: Call School District
- High School: Call School District
- Property Type: Single Family
- Estimated Age: 999
- Garage: 2 car, Detached
- Basement: None
- Style: Ranch
- MLS #: 1941036
- Taxes: $1,003
- Kitchen: 11x15
- Master Bedroom: 11x9
- Bedroom #2: 8x9
- Family Room: 12x16
- Living/Grt Rm: 11x15
- ScreendPch: 12x17
- Laundry: 6x10
