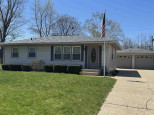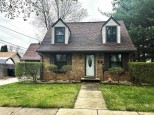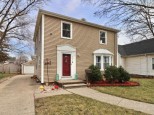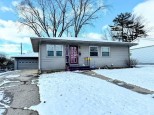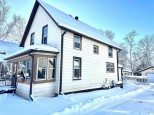Property Description for 214 Birch Ave, Beloit, WI 53511
Nicely renovated 5 bedroom home with character. Newer windows, doors, roof, and siding. You must see the interior renovations! Two full bathrooms, plus a conveniently located 1/2 bath for your guests comfort. First floor laundry/mudroom (244 sq ft) with lots of storage for an organized space. TONS of kitchen storage in the double pantry. Main floor master BR includes an ensuite, walk-through closet, separate entrance. 3 BR upstairs (one without a closet) with full bath. Plenty of space for a home office. Three lots combined offering almost 1/2 acre of land to play and grow. Wood burning stove for warm winter night and lower utilities. 1 car garage plus 12x12 shed with room to expand if needed. Slight view of the Rock River.
- Finished Square Feet: 2,100
- Finished Above Ground Square Feet: 2,100
- Waterfront:
- Building Type: 1 1/2 story
- Subdivision: Twin Oaks Add
- County: Rock
- Lot Acres: 0.46
- Elementary School: Converse
- Middle School: Mcneel
- High School: Memorial
- Property Type: Single Family
- Estimated Age: 1938
- Garage: 1 car
- Basement: Block Foundation, Full
- Style: Bungalow
- MLS #: 1933610
- Taxes: $2,149
- Master Bedroom: 14x10
- Bedroom #2: 08x11
- Bedroom #3: 11x09
- Bedroom #4: 10x12
- Bedroom #5: 09x18
- Kitchen: 09x15
- Living/Grt Rm: 12x21
- Laundry:
- Dining Area: 13x14





































































