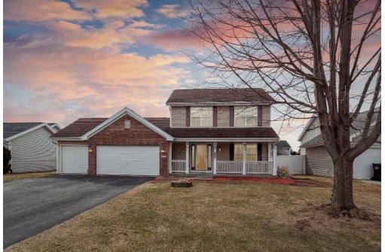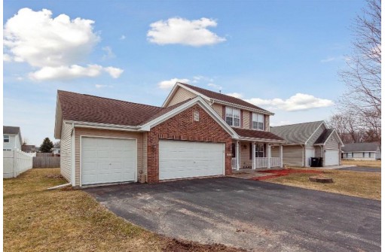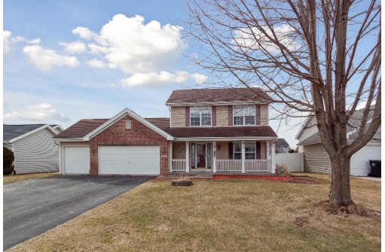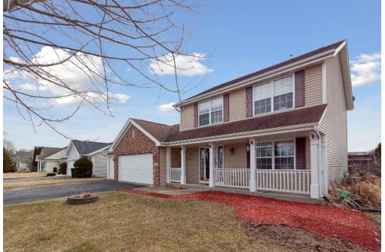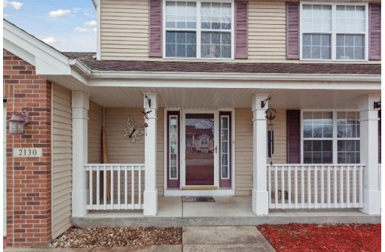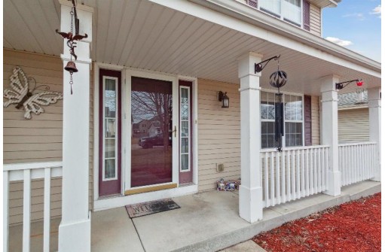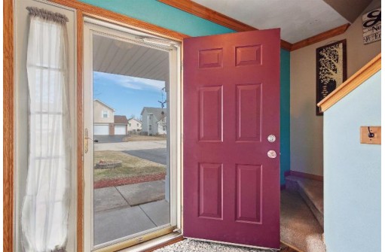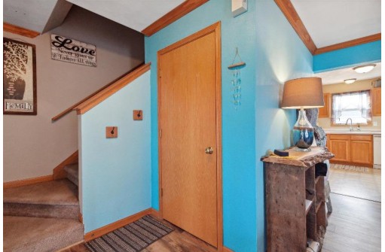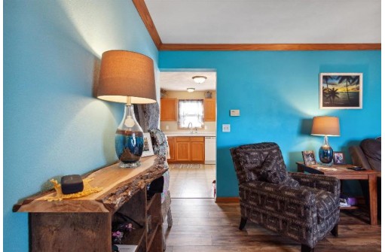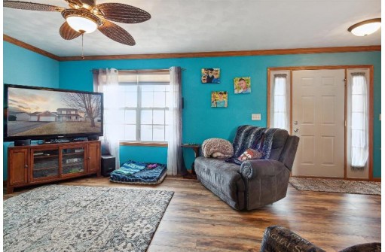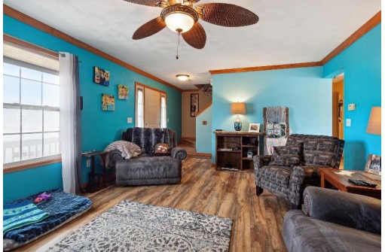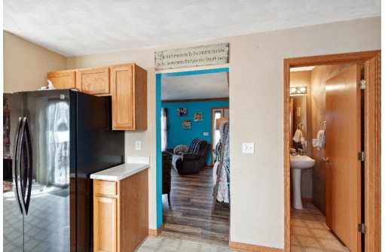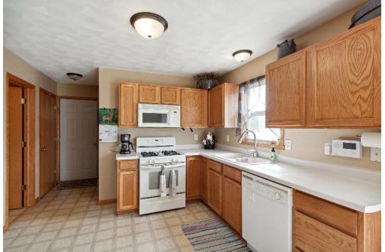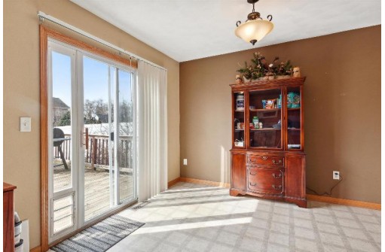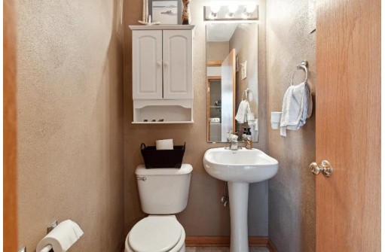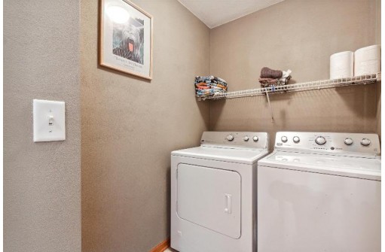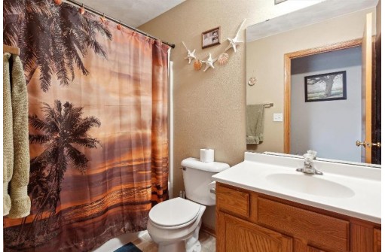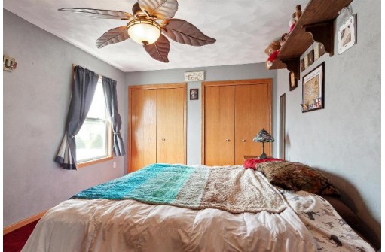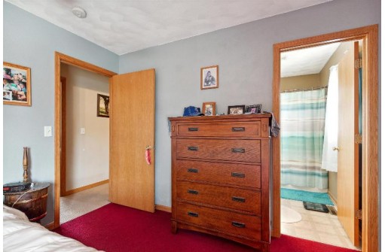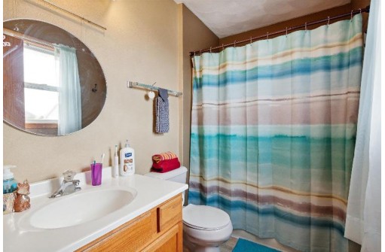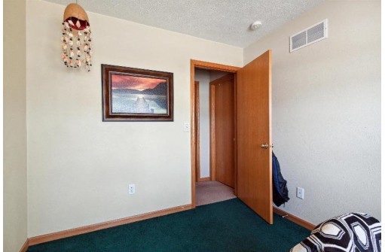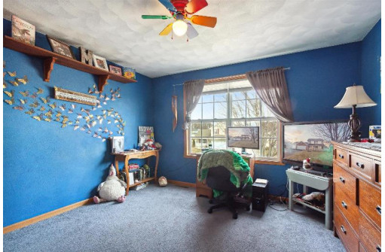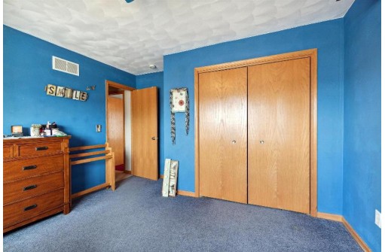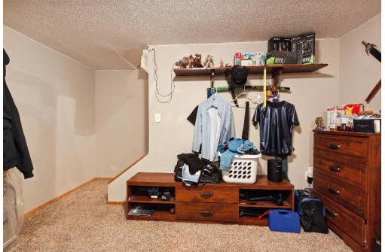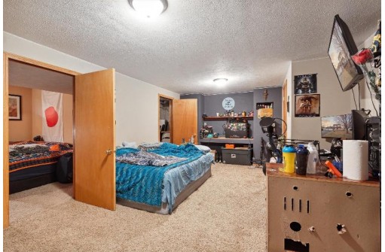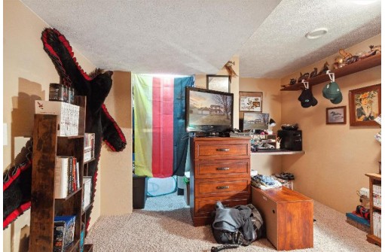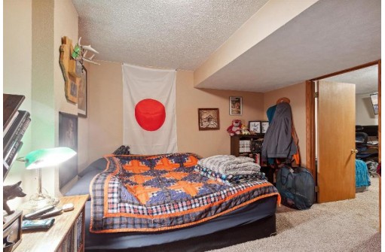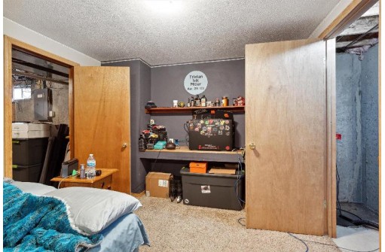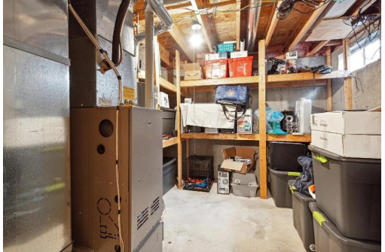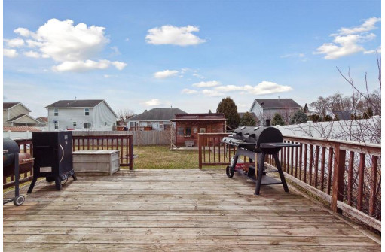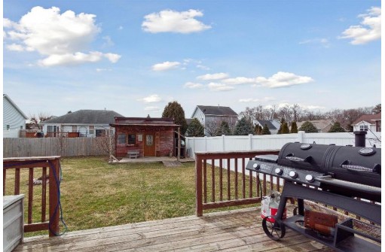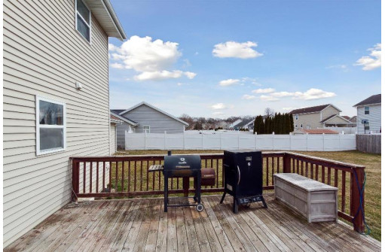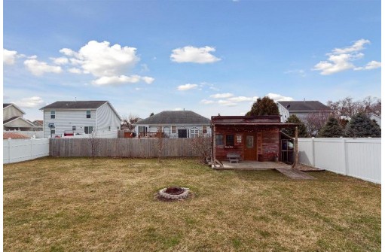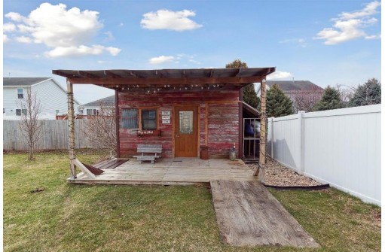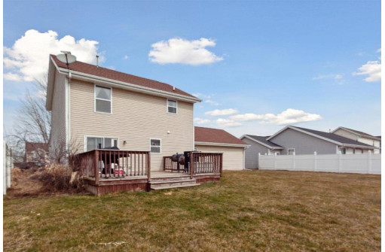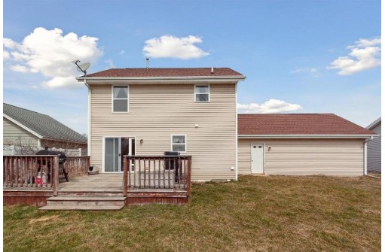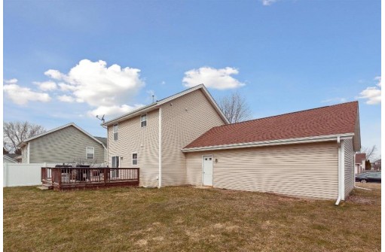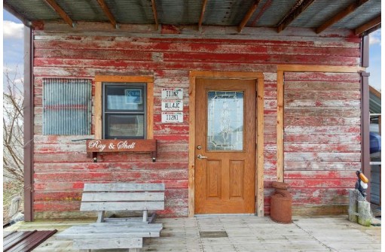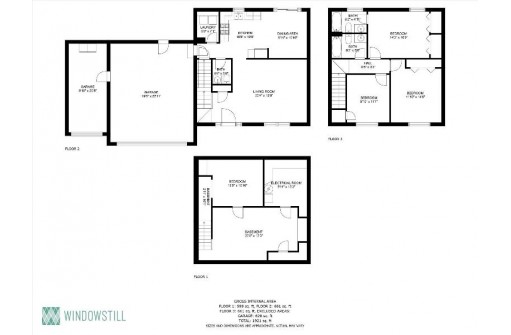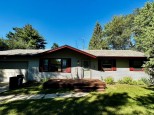Property Description for 2130 Elmwood Ave, Beloit, WI 53511
Classic Colonial in Turner School District! Large Eat in Kitchen Includes Appliances . 3 Bedrooms are all safely located on the 2nd floor. Primary Bedroom Suite has Ceiling Fan, Double Closets and Full Bath w/ Tub. Lower Level has finished Family Room and Office Area as well as Ample Storage Space. Large 3 Car Attached Garage, has Pull Down Staircase for Even More Storage Space. (2 Car space is currently being used as a gym area and has a heater & 60 amp subpanel).Patio Doors Lead from Kitchen Dining Area to a Large Yard. Just a Few Small Sections Would Make the Back Yard Fenced and the Adorable Shed w/Covered Porch is the Perfect Spot for Toys, Garden Tools and Comfy Chairs w/a Chilled Refreshment. Newer Water Heater. $725 UHP Ultimate Home Warranty Included
- Finished Square Feet: 1,752
- Finished Above Ground Square Feet: 1,352
- Waterfront:
- Building Type: 2 story
- Subdivision: Parkmeadow North
- County: Rock
- Lot Acres: 0.21
- Elementary School: Powers
- Middle School: Turner
- High School: Turner
- Property Type: Single Family
- Estimated Age: 2004
- Garage: 3 car, Attached, Opener inc.
- Basement: Full, Partially finished, Poured Concrete Foundation
- Style: Colonial
- MLS #: 1952381
- Taxes: $3,302
- Master Bedroom: 14x10
- Bedroom #2: 11x14
- Bedroom #3: 10x11
- Family Room: 22x12
- Kitchen: 16x10
- Living/Grt Rm: 22x15
- Laundry: 5x7
- DenOffice: 15x10
- Dining Area: 8x0
