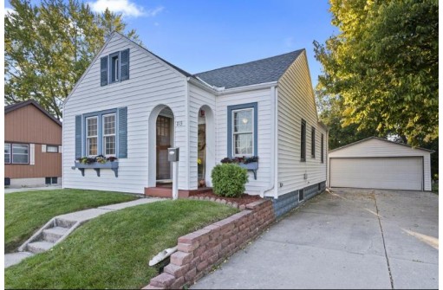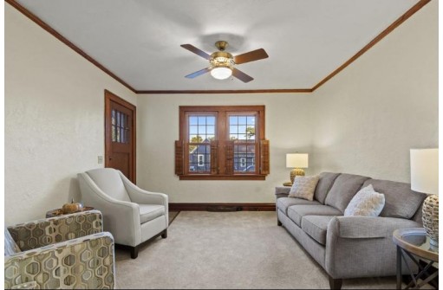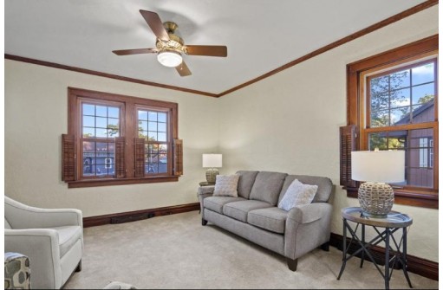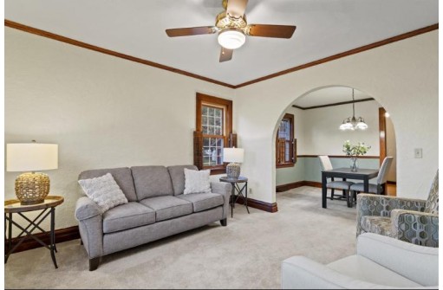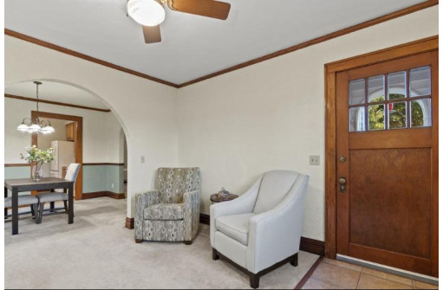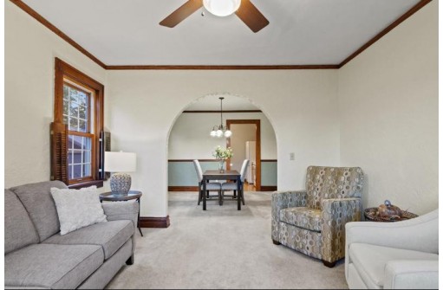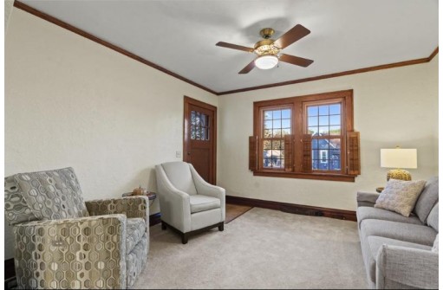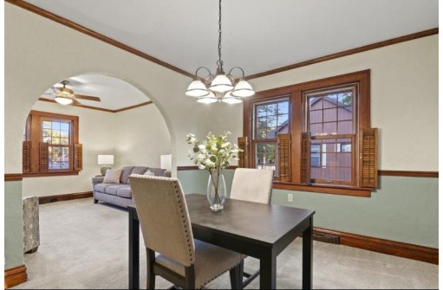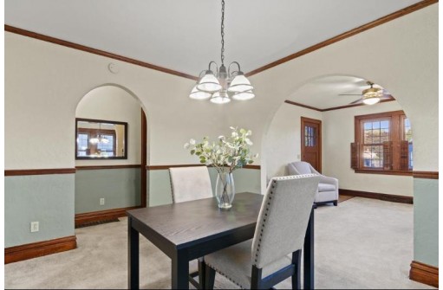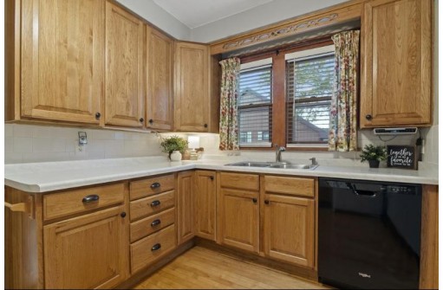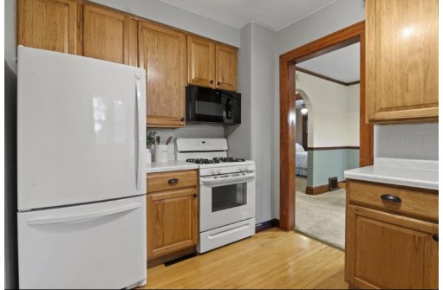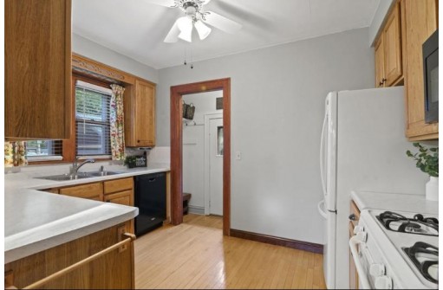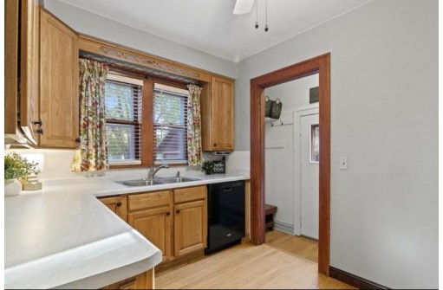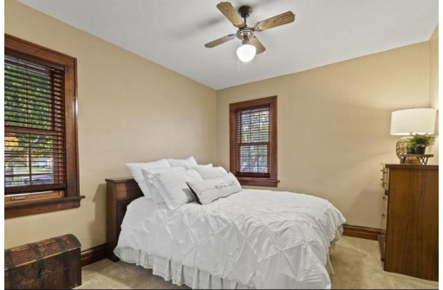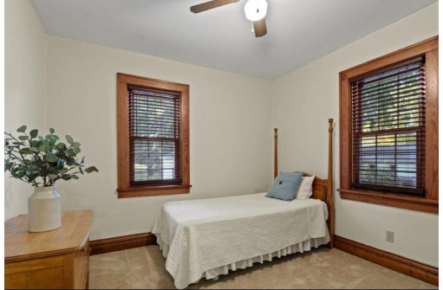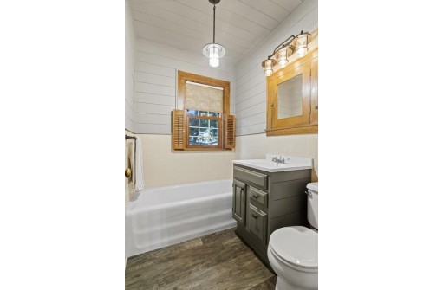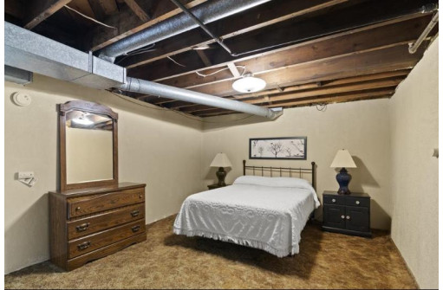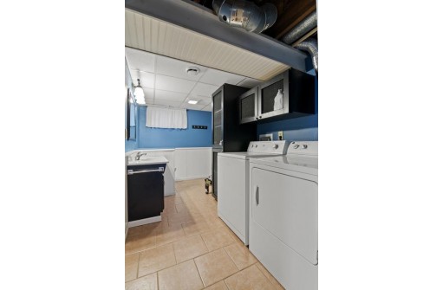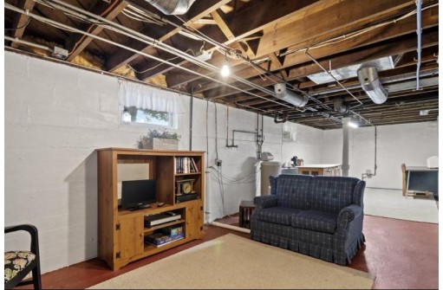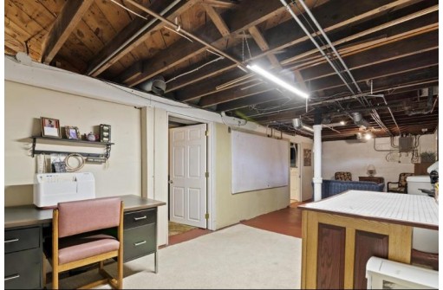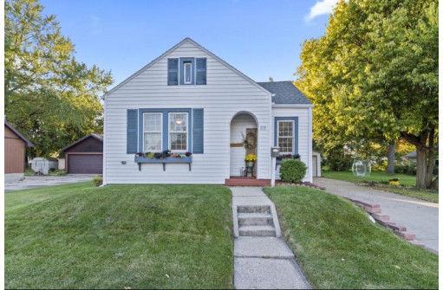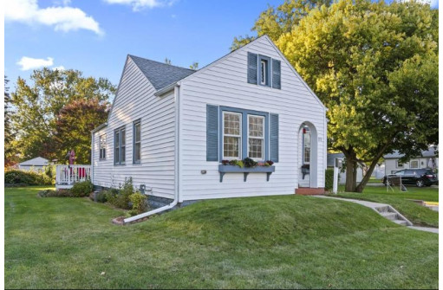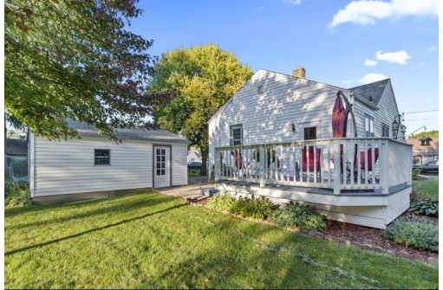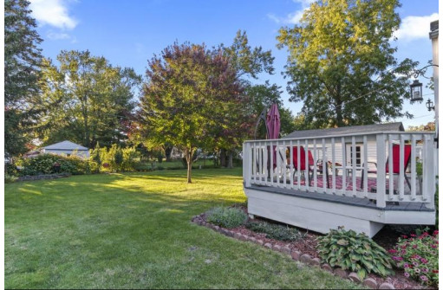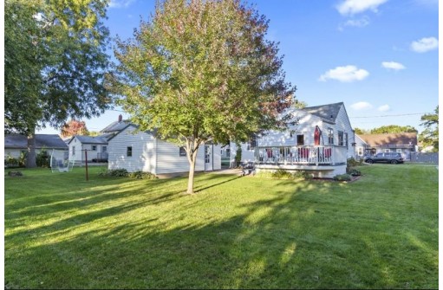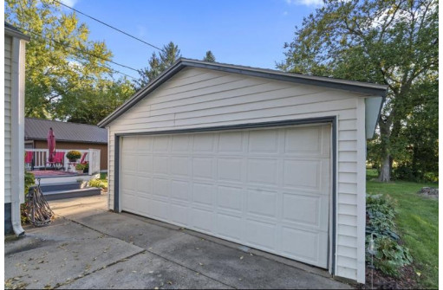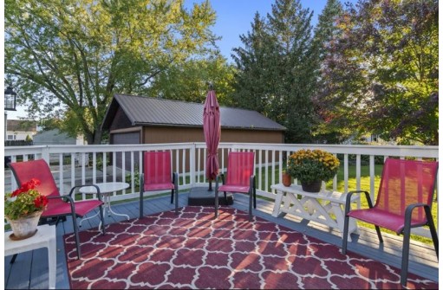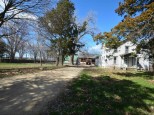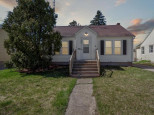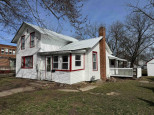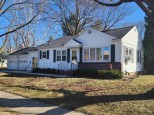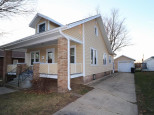WI > Rock > Janesville > 213 N Walnut St
Property Description for 213 N Walnut St, Janesville, WI 53548
Absolutely adorable & lovingly maintained home with so much character & just immaculate inside & out. It is just so cute with the updated kitchen that has newer hickory raised panel cabinetry, a new countertop, a tile backsplash & a brand new dishwasher. The bath is also updated with newer flooring, vanity & light fixtures & has a trendy shiplap wall surrounding the room. There are lots of newer windows that let in great natural light and the home still has the charm of it's era with the bungalow solid wood doors, wood window shutters, wood floors & beautiful plastered arched doorways. There is a great office area in the basement along with a 2nd full bathroom/laundry room. All of this & there is also a spacious deck overlooking your beautiful backyard & 2 car garage!!!
- Finished Square Feet: 1,124
- Finished Above Ground Square Feet: 875
- Waterfront:
- Building Type: 1 story
- Subdivision:
- County: Rock
- Lot Acres: 0.19
- Elementary School: Call School District
- Middle School: Franklin
- High School: Parker
- Property Type: Single Family
- Estimated Age: 1930
- Garage: 2 car, Detached, Opener inc.
- Basement: Full, Partially finished
- Style: Ranch
- MLS #: 1944633
- Taxes: $1,625
- Master Bedroom: 12x10
- Bedroom #2: 10x10
- Kitchen: 12x9
- Living/Grt Rm: 12x12
- Dining Room: 12x10
- DenOffice: 15x11
- Laundry:
