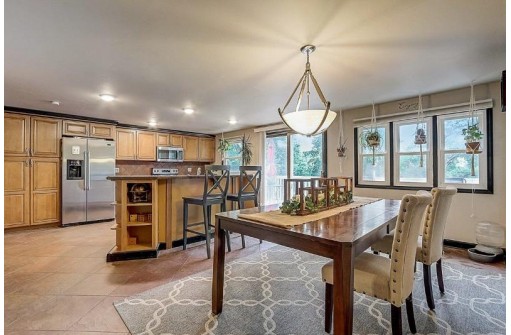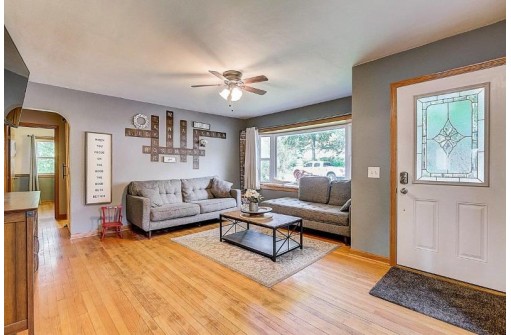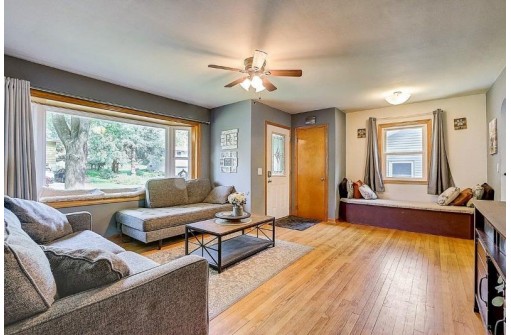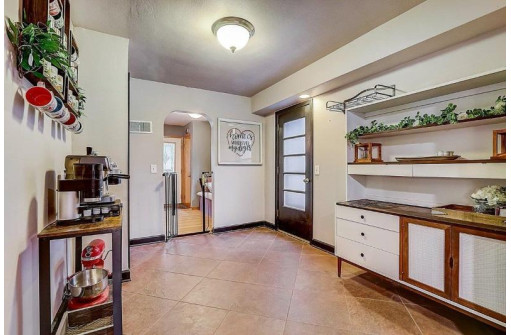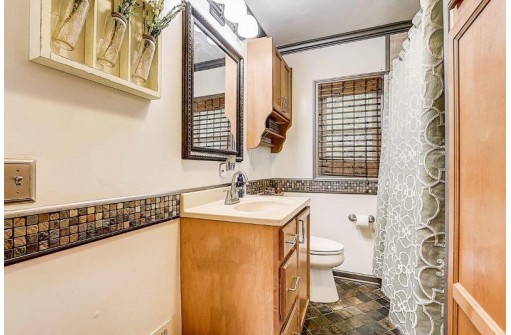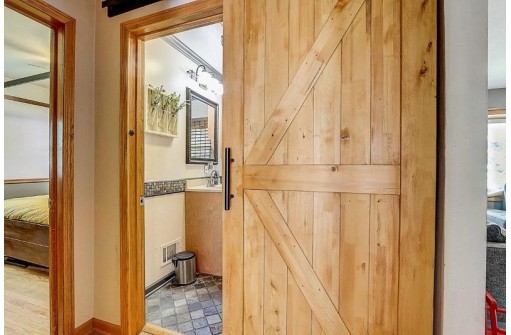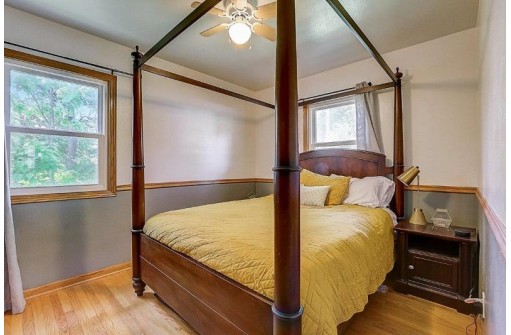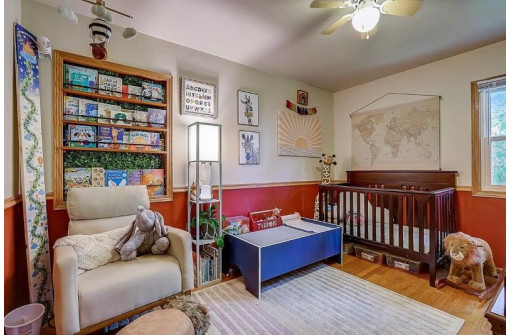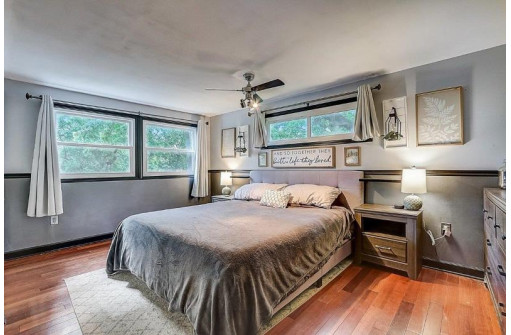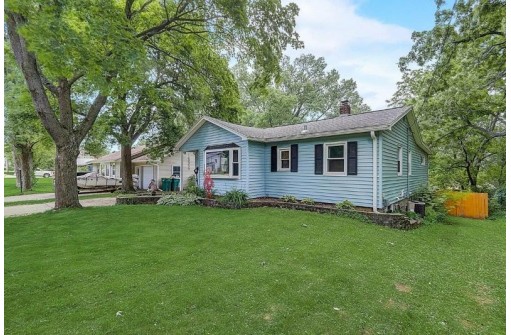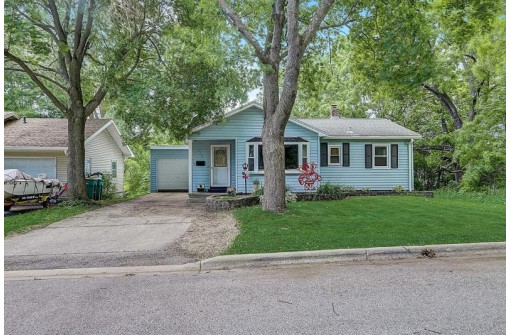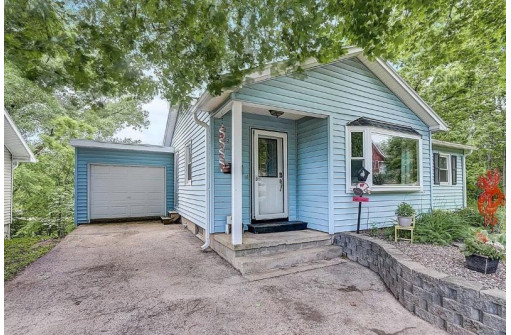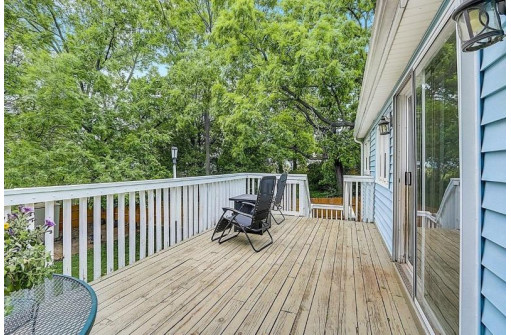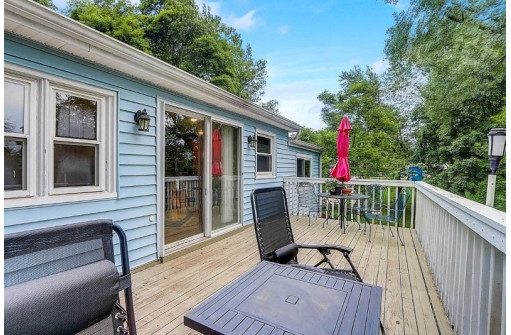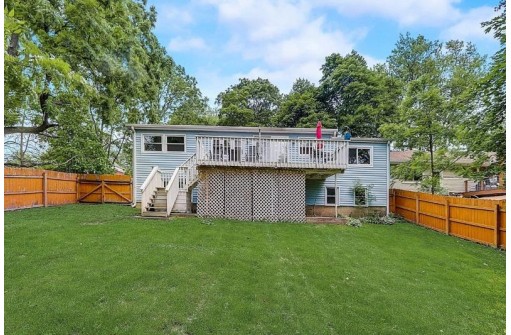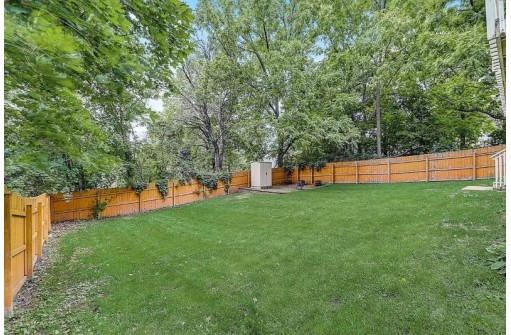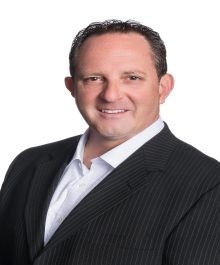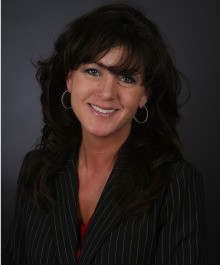WI > Dane > Mount Horeb > 212 Highland St
Property Description for 212 Highland St, Mount Horeb, WI 53572
Welcome to this charming, bright, spacious, 3 bed, 1 bath, ranch home in the heart of Mount Horeb for under 275k! The front living room features a large bay window offering tons of natural light, and flows nicely into the open kitchen/dining space for easy living. The kitchen features custom maple cabinetry, stainless steel appliances, a large island, and ample cabinet space. Walk out of the kitchen onto the beautiful back deck & fenced in back yard. Large master bedroom, spacious basement with walk out and tons of finishing potential. Prime location within walking distance to restaurants, shops, parks, Stewart Lake and all Mount Horeb has to offer. You don't want to miss this one!
- Finished Square Feet: 1,759
- Finished Above Ground Square Feet: 1,488
- Waterfront:
- Building Type: 1 story
- Subdivision: N/A
- County: Dane
- Lot Acres: 0.19
- Elementary School: Mount Horeb
- Middle School: Mount Horeb
- High School: Mount Horeb
- Property Type: Single Family
- Estimated Age: 1950
- Garage: Attached
- Basement: Full, Walkout
- Style: Ranch
- MLS #: 1936974
- Taxes: $3,151
- Master Bedroom: 12x16
- Bedroom #2: 9x11
- Bedroom #3: 13x7
- Family Room: 21x10
- Kitchen: 11x16
- Living/Grt Rm: 19x15
- Dining Room: 9x16
- Laundry:
Similar Properties
There are currently no similar properties for sale in this area. But, you can expand your search options using the button below.
