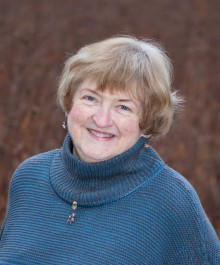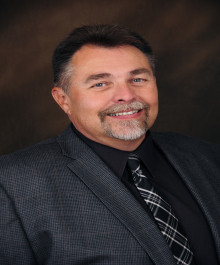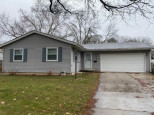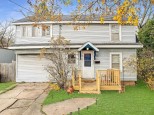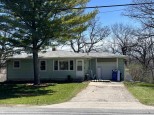Property Description for 2117 Shafer Dr, Fitchburg, WI 53711
New, new, new! Complete remodel ready for you to call home! This 3-bed, 2-bath ranch boasts modern updates galore. Walk in to a bright living room with cozy wood-burning fireplace, then pass into dinette & kitchen with SS apps, backsplash, and extra counter space. Main level bedrooms share full bath with upscale custom tile work. Bonus family room with soaring ceilings and beautiful painted brick is where you'll want to spend all your time. Step out to the deck overlooking the oversized private yard. Lower level offers 3rd bed, full bath, laundry, and entertainment space with wet bar-plus backyard access through cellar door! See features sheet for full list of updates!
- Finished Square Feet: 2,071
- Finished Above Ground Square Feet: 1,263
- Waterfront:
- Building Type: 1 story
- Subdivision:
- County: Dane
- Lot Acres: 0.37
- Elementary School: Country View
- Middle School: Savanna Oaks
- High School: Verona
- Property Type: Single Family
- Estimated Age: 1951
- Garage: 2 car, Attached
- Basement: Full, Partially finished
- Style: Ranch
- MLS #: 1936569
- Taxes: $4,559
- Master Bedroom: 11x11
- Bedroom #2: 12x12
- Bedroom #3: 12x12
- Family Room: 22x11
- Kitchen: 10x18
- Living/Grt Rm: 21x13
- Rec Room: 24x16
- Laundry:
Similar Properties
There are currently no similar properties for sale in this area. But, you can expand your search options using the button below.












































