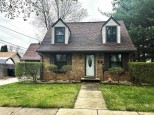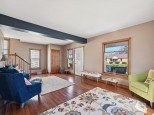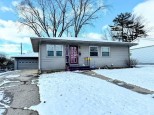Property Description for 2104 Masters St, Beloit, WI 53511
Welcome home!! Come check out this wonderful ranch style home located on the North West side of Beloit. This home has 3 bedrooms and 2 full bathrooms. Basement is partially finished for more entertaining space. The Basement has the potential to have a fourth bedroom (needs an egress window). This home comes with a 2-car detached garage and fenced-in yard. The house is in a quiet location yet has shopping stores like woodman's food market and schools nearby. Conveniently located close to Hwy 213. Recent updates include AC in 2019, Siding in 2021,Dishwasher and refrigerator in 2020.
- Finished Square Feet: 1,440
- Finished Above Ground Square Feet: 960
- Waterfront:
- Building Type: 1 story
- Subdivision:
- County: Rock
- Lot Acres: 0.21
- Elementary School: Converse
- Middle School: Mcneel
- High School: Memorial
- Property Type: Single Family
- Estimated Age: 1967
- Garage: 2 car, Detached, Opener inc.
- Basement: Full, Partially finished
- Style: Ranch
- MLS #: 1944185
- Taxes: $3,028
- Master Bedroom: 11x10
- Bedroom #2: 10x10
- Bedroom #3: 10x10
- Family Room: 39x12
- Kitchen: 9x8
- Living/Grt Rm: 16x12
- Other: 10x9
- Dining Area: 10x8
















































