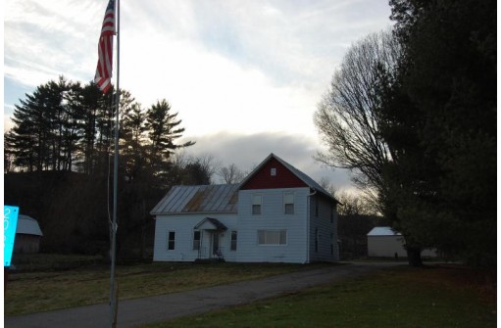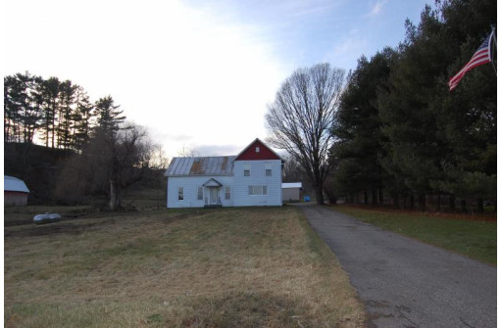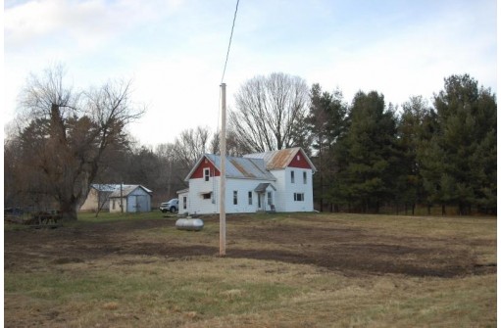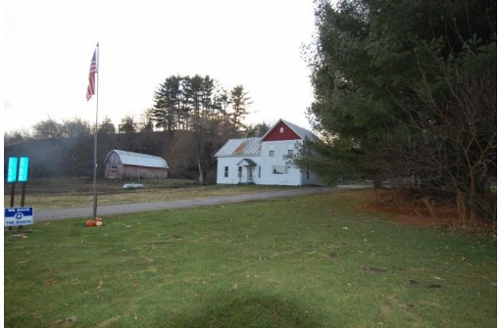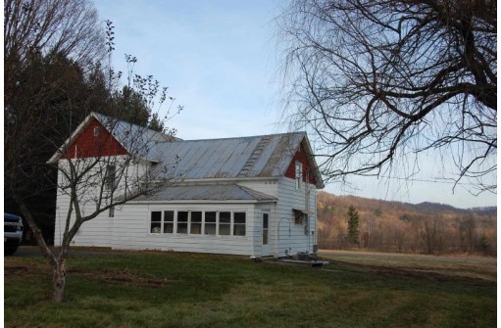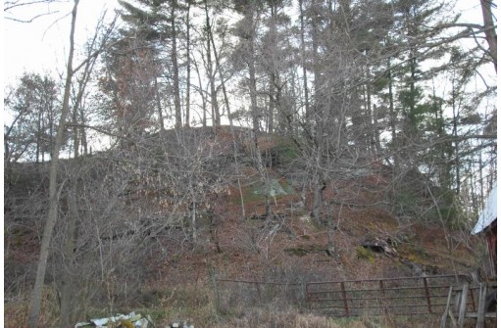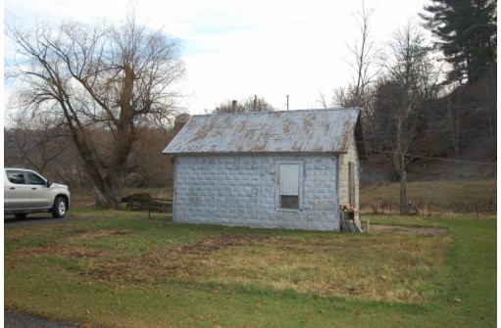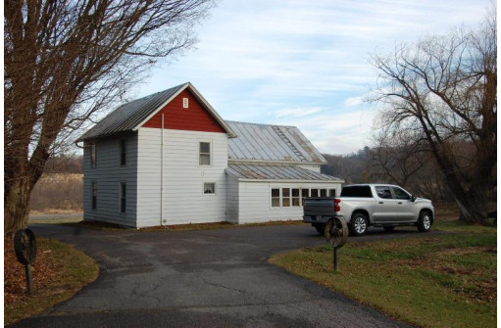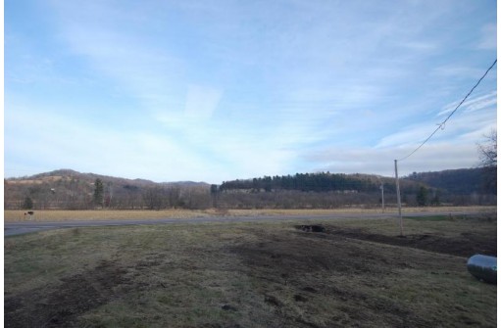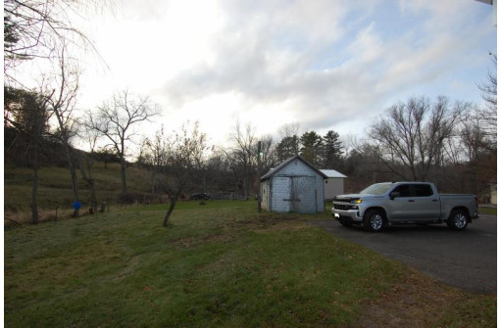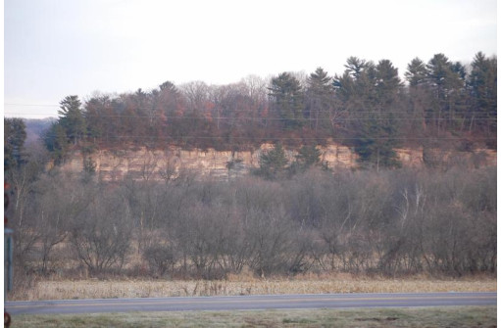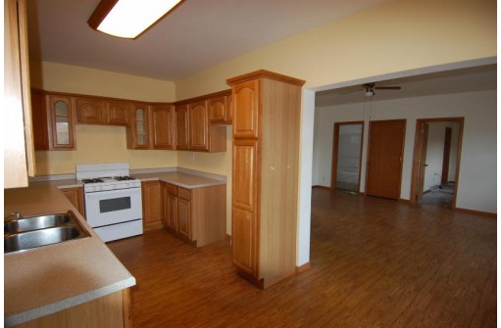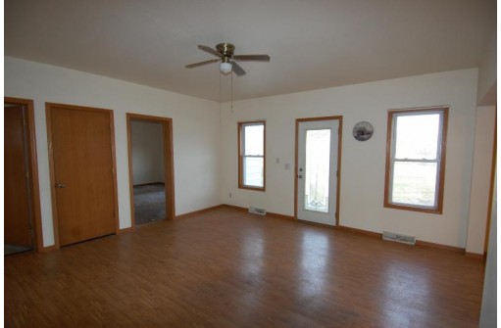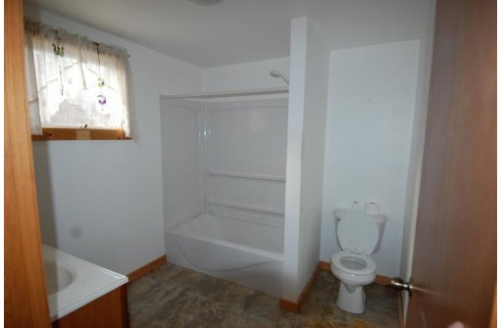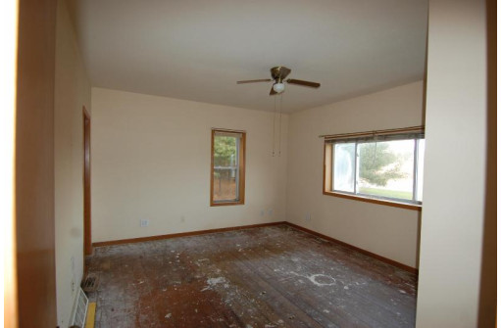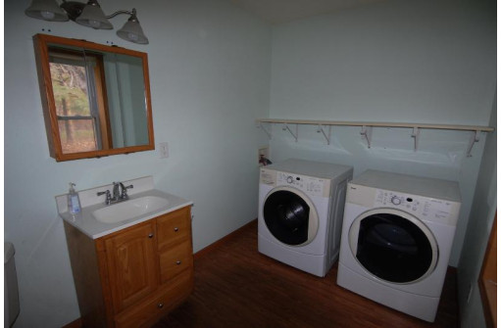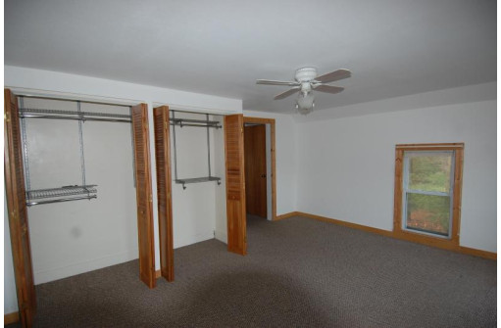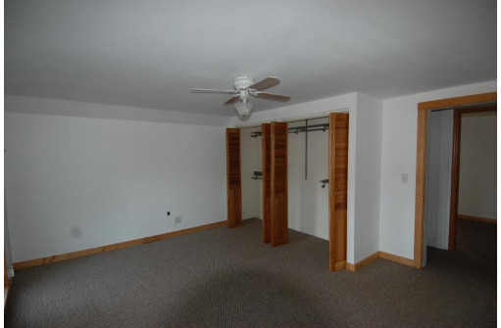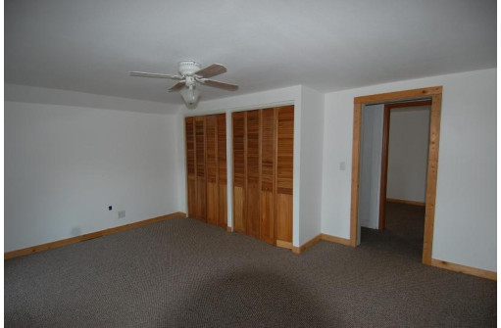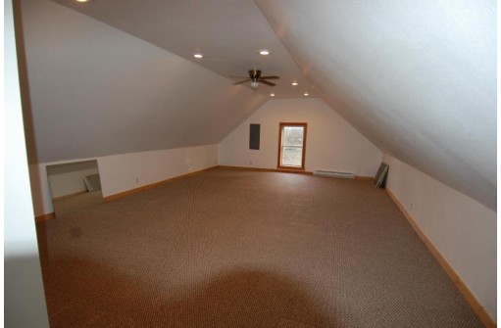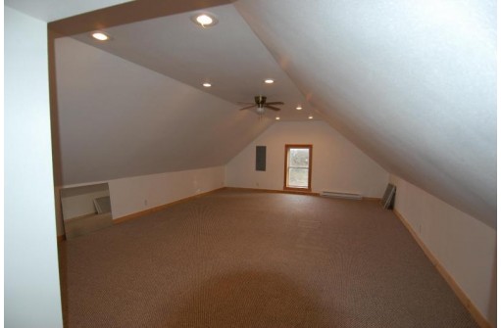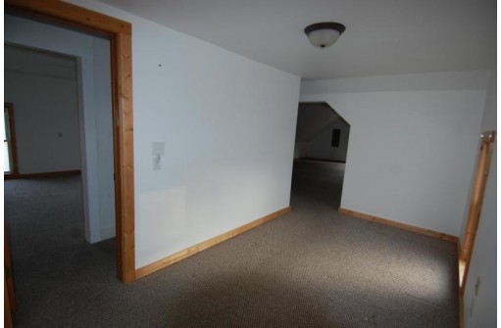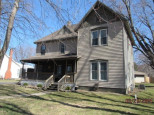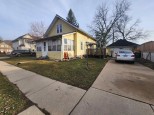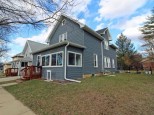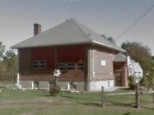Property Description for 20698 Hwy 58, Cazenovia, WI 53581
AS IS means you save $. This home is a nice sized 3 bed/2 bath 1800 sq. ft. hard to find rural property. ALOT of the remodeling has been done in the last 10 yrs. Newer Kitchen, 2 baths, 25x17 3rd bedroom/rec room, hot water heater, furnace, spray foam and windows. The sunset bounces off the rock outcroppings enhancing your view to the east and makes for quite a pretty sight out the living, bedroom and kitchen windows. 25x7 3 season entry porch is great feature but needs some TLC. Great natural backyard view. 18x12 shed is included. Black top driveway. The home shares a well and a driveway easement with adjoining neighbor. Needs a septic (in progress). Inspections Welcome. This price is: AS IS, WHERE IS and will increase as seller makes additional planned improvements.
- Finished Square Feet: 1,800
- Finished Above Ground Square Feet: 1,800
- Waterfront:
- Building Type: 2 story
- Subdivision:
- County: Richland
- Lot Acres: 1.21
- Elementary School: Ithaca
- Middle School: Ithaca
- High School: Ithaca
- Property Type: Single Family
- Estimated Age: 999
- Garage: None
- Basement: Full, Other Foundation, Outside entry only, Sump Pump, Walkout
- Style: National Folk/Farm house
- MLS #: 1924657
- Taxes: $1,801
- Master Bedroom: 15x15
- Bedroom #2: 25x17
- Bedroom #3: 16x14
- Kitchen: 17x9
- Living/Grt Rm: 17x17
- Bonus Room: 16x8
- Laundry: 11x7
