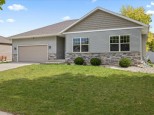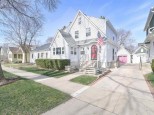Property Description for 206 Knutson Dr, Madison, WI 53704
New photos added as of 03/21/22! Luxury new construction near Lake Mendota on large lot in mature neighborhood!! Gourmet kitchen features white shaker style slow close cabinets, granite countertops, stainless steel appliances, pantry, & beautiful island! Very open floor plan w/ wood laminate floors, fireplace, white raised panel doors, & striking light fixtures! Master suite features a large bath w/ dual sink, cathedral ceiling, & gorgeous floors plus walk-in closet! Main level laundry room and wonderful floor plan! Exposed lower level with several windows. Dual zone heating! Don't miss out on this beautiful home from meticulous builder MIG Homes! All measurements are approximate. Other photos are examples of builder finishes. 3rd garage stall is small (tandem).
- Finished Square Feet: 2,432
- Finished Above Ground Square Feet: 1,812
- Waterfront:
- Building Type: 2 story, Under construction
- Subdivision: N/A
- County: Dane
- Lot Acres: 0.31
- Elementary School: Mendota
- Middle School: Black Hawk
- High School: East
- Property Type: Single Family
- Estimated Age: 2022
- Garage: 3 car, Attached, Opener inc., Tandem
- Basement: 8 ft. + Ceiling, Full, Full Size Windows/Exposed, Partially finished, Poured Concrete Foundation
- Style: Contemporary
- MLS #: 1884052
- Taxes: $1,604
- Master Bedroom: 15x15
- Bedroom #2: 13x10
- Bedroom #3: 12x11
- Kitchen: 14x12
- Living/Grt Rm: 20x16
- Family Room: 22x15

































































