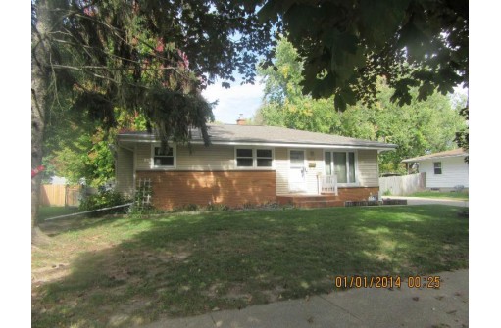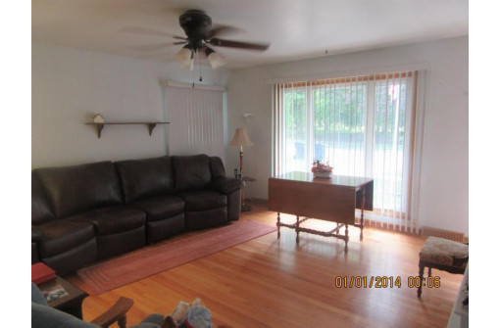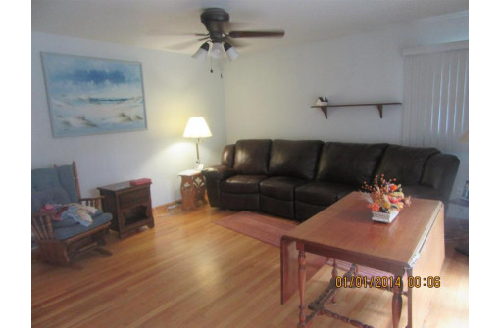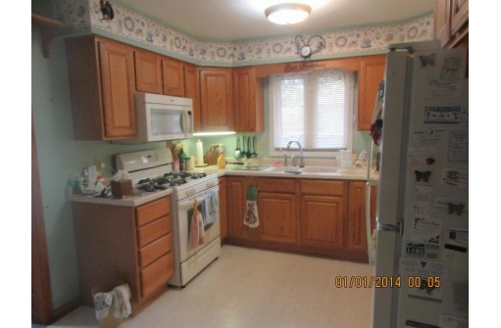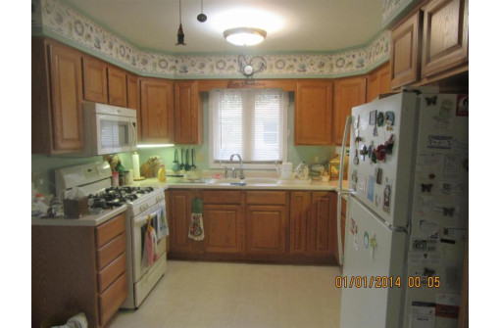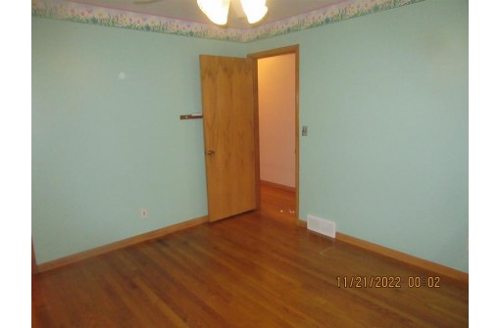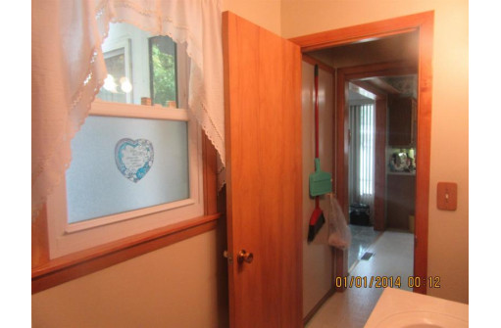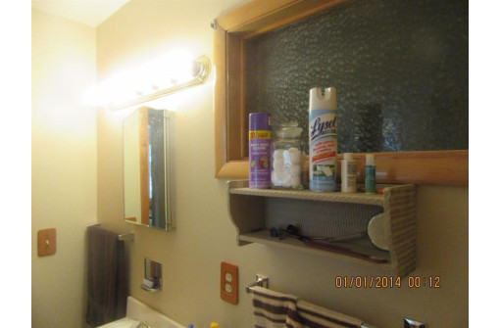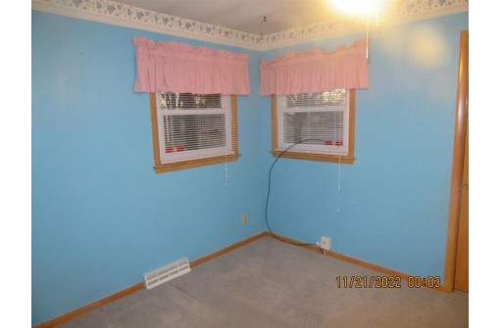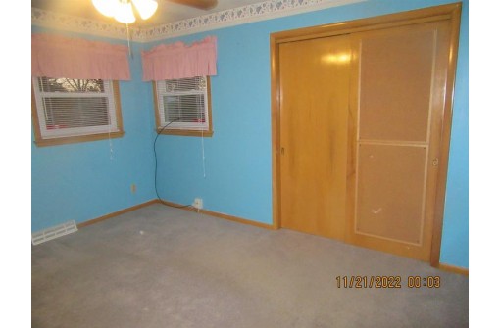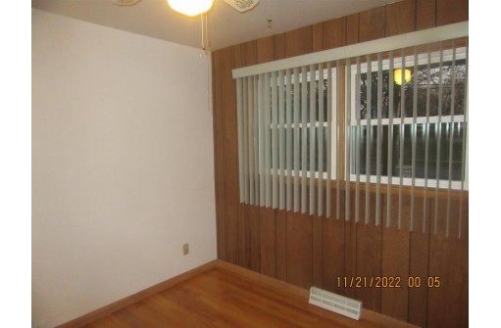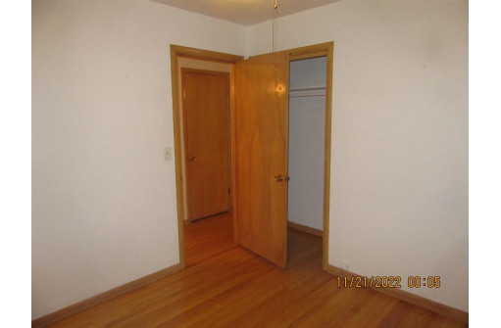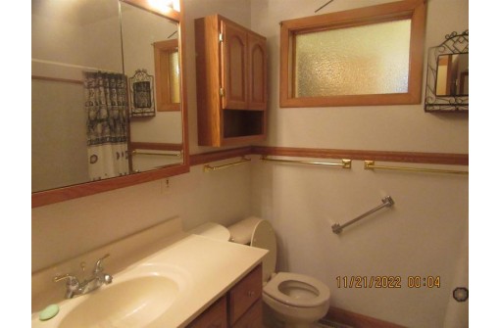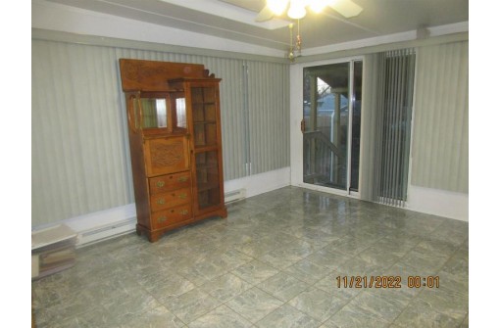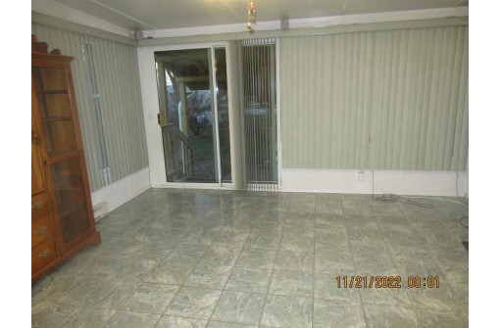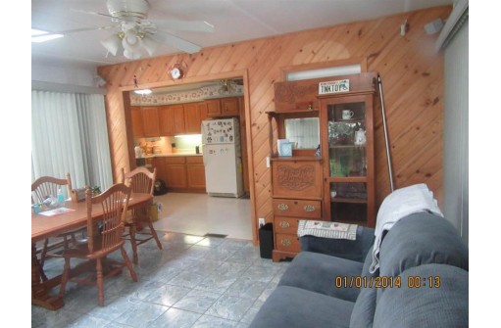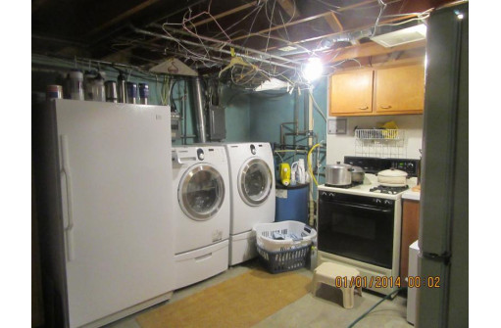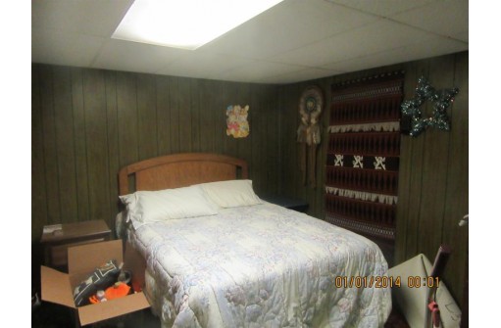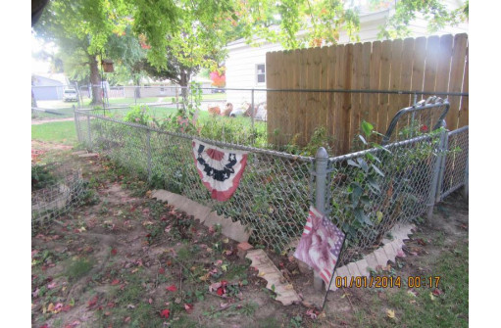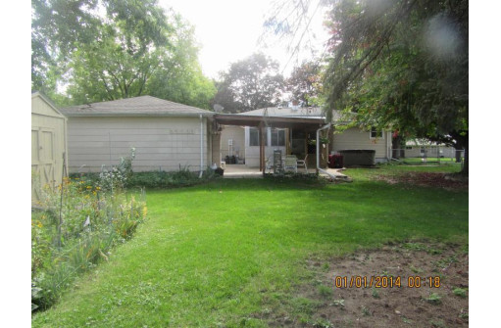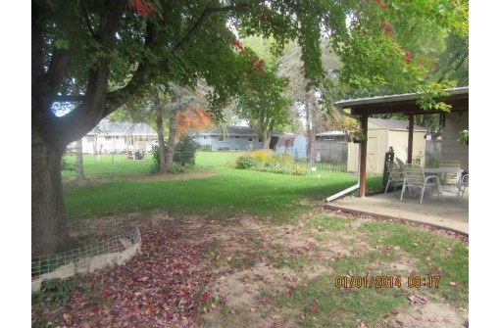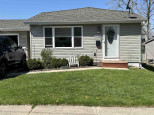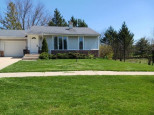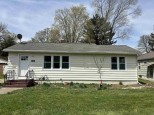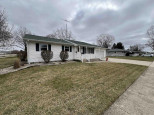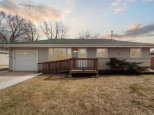WI > Rock > Janesville > 2012 W State St
Property Description for 2012 W State St, Janesville, WI 53546
Nice solid built home with many newer updates from roof, water heater, windows, beautiful hardwood floors, large kitchen with sun room attached to a concrete patio, shed, fenced back yard, oversized 2 car garage, garden area, all appliances included. 2 kitchens, one-year home warranty included!
- Finished Square Feet: 1,617
- Finished Above Ground Square Feet: 1,098
- Waterfront:
- Building Type: 1 story
- Subdivision: 008 Southside River/State
- County: Rock
- Lot Acres: 0.27
- Elementary School: Van Buren
- Middle School: Edison
- High School: Parker
- Property Type: Single Family
- Estimated Age: 1962
- Garage: 2 car, Detached, Opener inc.
- Basement: Full, Partially finished, Poured Concrete Foundation
- Style: Ranch
- MLS #: 1944710
- Taxes: $2,782
- Master Bedroom: 12x12
- Bedroom #2: 10x10
- Bedroom #3: 10x13
- Family Room: 33x11
- Kitchen: 15x11
- Living/Grt Rm: 16x10
- Sun Room: 14x15
- Laundry: 11x15

