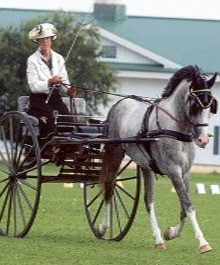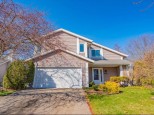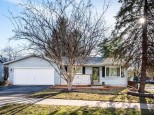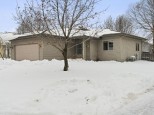Property Description for 2 Wichita Ct, Madison, WI 53719
Showings begin 2/16. If you are looking for some privacy look no further than the fenced in backyard oasis with stamped concrete patio! Seller put her special touches on the home to make it feel warm and welcoming and it shows from the moment you walk in the door. 3 bedrooms and 1 bath on the upstairs level, main level living room has gas fireplace and walkout to the yard. Downstairs family room is perfect for a man cave or play area for kids. Roof was replace in 2017 along with new bedroom windows in 2016. Brand new Washer and Dryer. Seller can accommodate a quick closing.
- Finished Square Feet: 1,723
- Finished Above Ground Square Feet: 1,211
- Waterfront:
- Building Type: Multi-level
- Subdivision: Westhaven
- County: Dane
- Lot Acres: 0.24
- Elementary School: Huegel
- Middle School: Toki
- High School: Memorial
- Property Type: Single Family
- Estimated Age: 1985
- Garage: 2 car, Attached, Opener inc.
- Basement: Full, Partially finished, Poured Concrete Foundation
- Style: Tri-level
- MLS #: 1949919
- Taxes: $5,740
- Master Bedroom: 18x12
- Bedroom #2: 12x10
- Bedroom #3: 11x10
- Family Room: 16x15
- Kitchen: 17x12
- Living/Grt Rm: 17x13
- Laundry: 10x6





















































