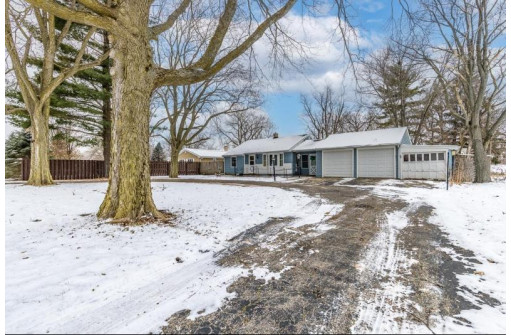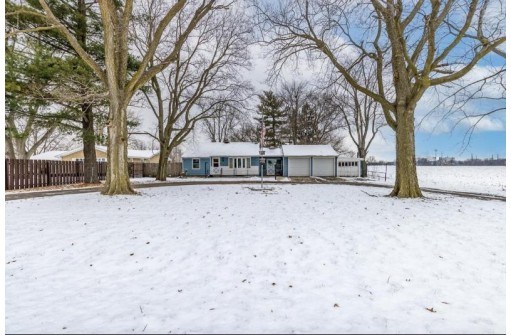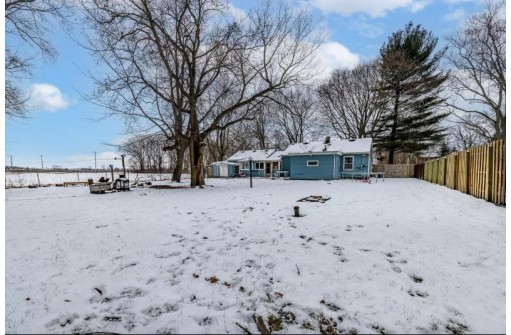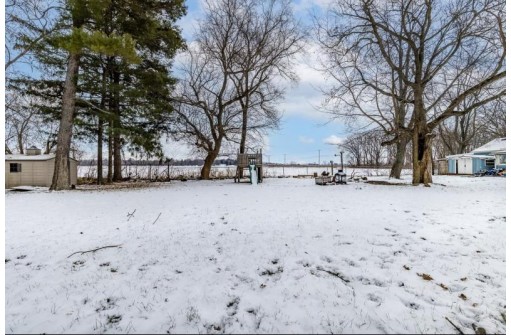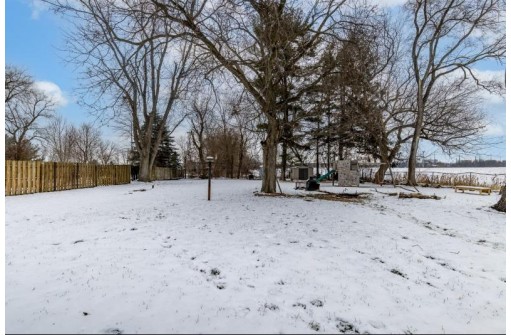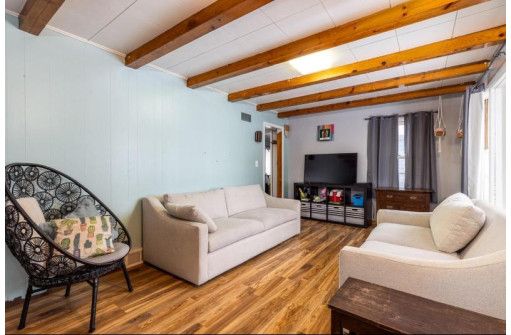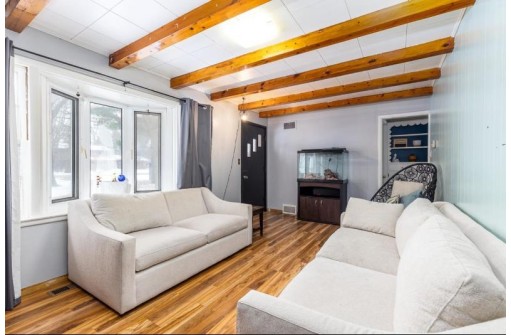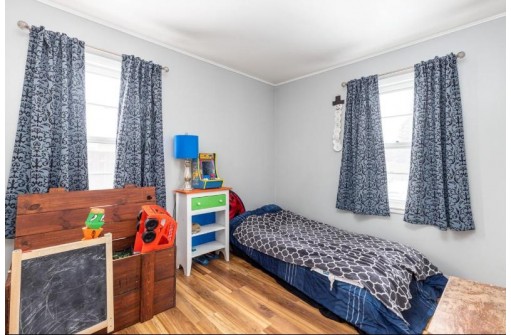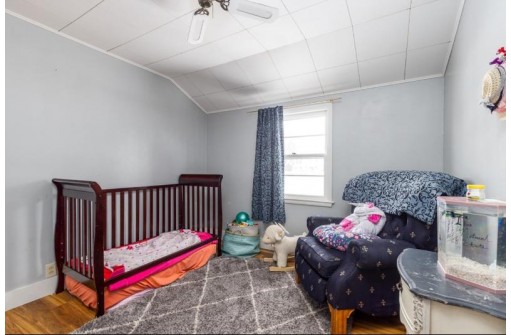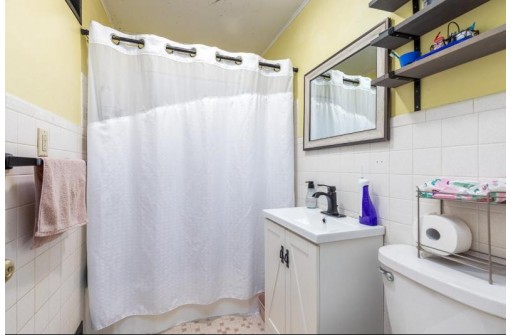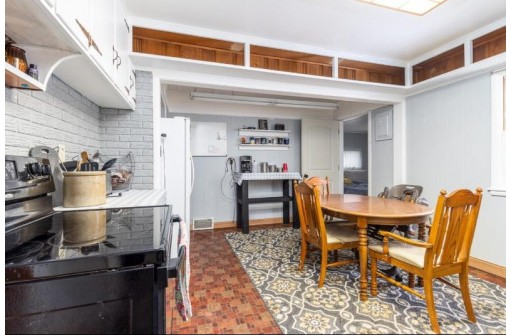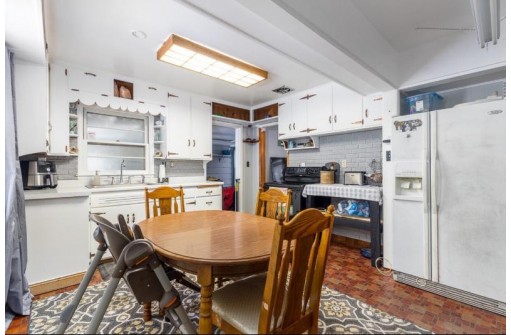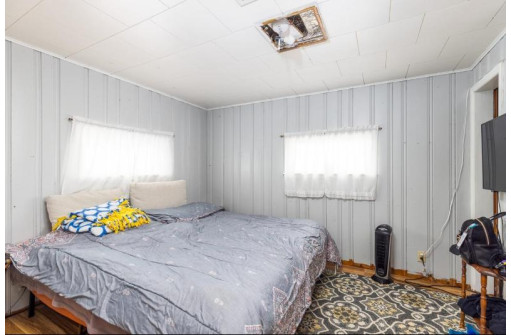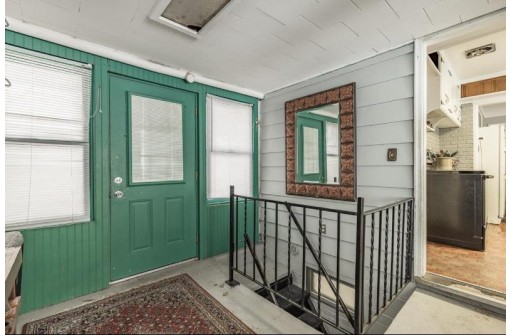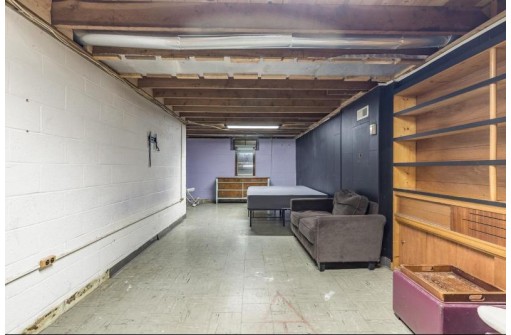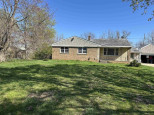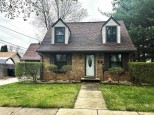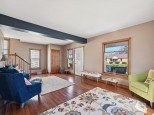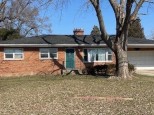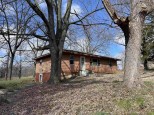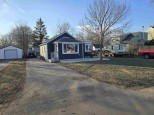Property Description for 1913 E Colley Rd, Beloit, WI 53511
Welcome Home to country living inside the Beloit Township!! Circular drive way provides easy access to house, and location provides quick access to 1-90 and 43 for shopping, dining or commuting! Mature trees provide shade in the summer, three sheds for all your storage needs, and a fenced yard backs up to fields!! Inside features a great mudroom area to catch all your winter gear before you step into the house, along with basement, garage and house access. Enjoy an enclosed porch off the back! Three bedrooms, one bath and lots of built-ins! Furnace and A/C is 2007, Flooring was replaced in 2019.
- Finished Square Feet: 1,404
- Finished Above Ground Square Feet: 1,144
- Waterfront:
- Building Type: 1 story
- Subdivision:
- County: Rock
- Lot Acres: 0.5
- Elementary School: Call School District
- Middle School: Turner
- High School: Turner
- Property Type: Single Family
- Estimated Age: 1953
- Garage: 3 car, Attached, Opener inc.
- Basement: Full, Partially finished, Sump Pump
- Style: Ranch
- MLS #: 1948092
- Taxes: $1,965
- Master Bedroom: 10x10
- Bedroom #2: 11x8
- Bedroom #3: 11x8
- Kitchen: 12x10
- Living/Grt Rm: 18x10
- Foyer: 10x6
- Rec Room: 26x10
- Sun Room: 17x10
