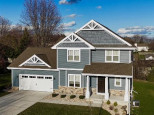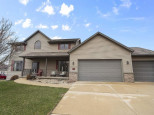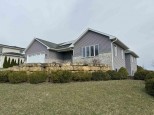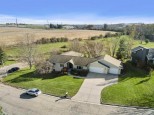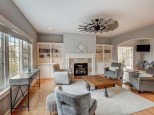WI > Dane > Mount Horeb > 1804 Eastwood Way
Property Description for 1804 Eastwood Way, Mount Horeb, WI 53572
NEW CONSTRUCTION! This magnificent 4 bedroom, 3 bath, 2,700 square foot modern home is located in a new subdivision on the edge of town and far away from any highway noise! With 9 foot ceilings and luxury vinyl plank flooring, the large professionally designed kitchen with Quartz tops, along with a great room that boasts a beautiful rock fireplace, make the perfect open space for entertaining. Relax in the comfort of your inviting, oversized primary suite! The mud room has built in nooks and an additional pantry. Quartz tops also compliment the pantry and bathrooms! The lower level offers walk-out exposure, a large family room and space for a 5th bedroom. Level driveway and front yard. This one is a beauty! Interior photos are of a very similar property. Anticipated completion 8/15/22.
- Finished Square Feet: 2,700
- Finished Above Ground Square Feet: 1,810
- Waterfront:
- Building Type: 1 story, Under construction
- Subdivision: Sienna Hills Subdivision
- County: Dane
- Lot Acres: 0.3
- Elementary School: Mount Horeb
- Middle School: Mount Horeb
- High School: Mount Horeb
- Property Type: Single Family
- Estimated Age: 2022
- Garage: 3 car, Attached, Opener inc.
- Basement: 8 ft. + Ceiling, Full, Full Size Windows/Exposed, Partially finished, Poured Concrete Foundation, Walkout
- Style: Ranch
- MLS #: 1932601
- Taxes: $0
- Master Bedroom: 14x14
- Bedroom #2: 13x13
- Bedroom #3: 13x10
- Bedroom #4: 12x12
- Family Room: 17x17
- Kitchen: 14x13
- Living/Grt Rm: 20x17
- Mud Room: 9x5
- Laundry: 9x6
- Dining Area: 14x12
























