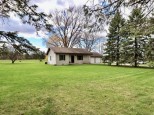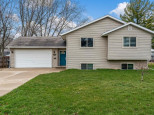Property Description for 1762 Dell Dr, Beloit, WI 53511
Move in ready. Beautiful 3br, 3bth home w/finished LL in desirable Sun Valley area. 2100 SF of living space w/open flr plan. Large welcoming foyer leads to bright & sunny living rm. Gorgeous, updated kit w/new soft close cabs & pnty, new marble cntrtps, new flooring/fixtures. All appls stay. Formal dining rm area w/slider door to deck overlooking private backyard. Master BR w/attached updated bath. 2 good size BR's & nicely updated full bath complete the main level. Fin LL features spacious fam rm w/woodburning fpl, laundry area, full bath, strge & entrance to oversized 2.5 car garage w/heat and A/C. Nicely lndscpd lot w/fenced bckyrd, new $9000 20x10 shed w/elec. Newly poured cement pad for extra parking. New interior flooring & doors. Newer windows, roof & gutters. Home warranty included
- Finished Square Feet: 2,084
- Finished Above Ground Square Feet: 1,308
- Waterfront:
- Building Type: Multi-level
- Subdivision: Sun Valley
- County: Rock
- Lot Acres: 0.23
- Elementary School: Converse
- Middle School: Mcneel
- High School: Memorial
- Property Type: Single Family
- Estimated Age: 1977
- Garage: 2 car, Access to Basement, Attached, Heated, Opener inc.
- Basement: Full, Poured Concrete Foundation, Total finished
- Style: Bi-level
- MLS #: 1941933
- Taxes: $3,204
- Master Bedroom: 12X12
- Bedroom #2: 11X10
- Bedroom #3: 12X11
- Family Room: 26X21
- Kitchen: 12X11
- Living/Grt Rm: 18X17
- Dining Area: 14X12
















































