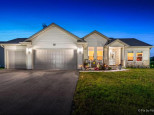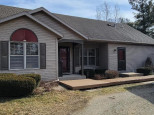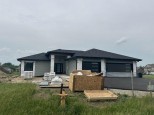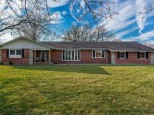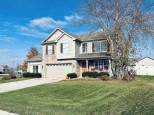Property Description for 1745 Raven Ct, Beloit, WI 53511
Prepare to be stunned! This 4 bedroom 2.5 bathroom beauty conveniently and quietly located in the Eagles Ridge neighborhood on a cozy cul de sac has everything you could possibly need - and more! Step inside and be amazed at the meticulous care that has been put in this home. This home features quartz countertops, a large walk-in pantry, and main floor laundry. There is plenty of space to entertain inside and out as well!!! The basement has been partially finished and includes a fantastic bar. From the kitchen, step outside onto a large wood deck that walks down to a concrete patio. You will want to be outside all summer long! Upstairs features 4 spacious bedrooms, one of which being a lovely master complete with a walk in closet and Jack and Jill sink. You will not want to miss this!
- Finished Square Feet: 3,112
- Finished Above Ground Square Feet: 2,472
- Waterfront:
- Building Type: 2 story
- Subdivision: Eagle'S Ridge
- County: Rock
- Lot Acres: 0.26
- Elementary School: Call School District
- Middle School: Call School District
- High School: Memorial
- Property Type: Single Family
- Estimated Age: 2018
- Garage: 3 car, Attached, Opener inc.
- Basement: Full, Full Size Windows/Exposed, Partially finished, Poured Concrete Foundation, Sump Pump
- Style: Colonial
- MLS #: 1932829
- Taxes: $7,051
- Master Bedroom: 15x14
- Bedroom #2: 13x10
- Bedroom #3: 12x12
- Bedroom #4: 13x11
- Family Room: 17x13
- Kitchen: 13x10
- Living/Grt Rm: 15x13
- Dining Room: 15x12
- Other: 20x32
- Laundry: 9x7
- Dining Area: 15x12























































