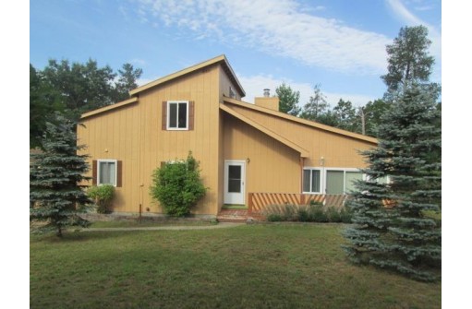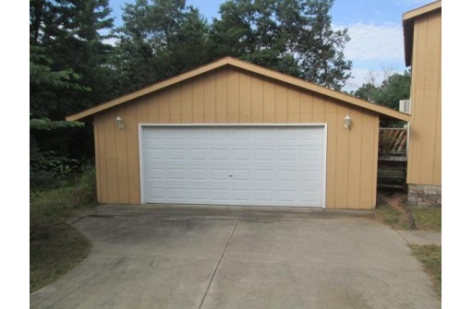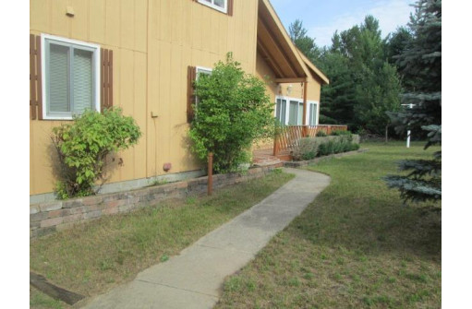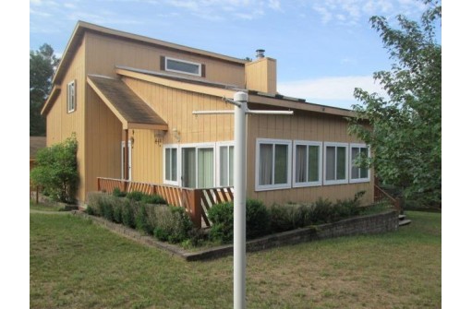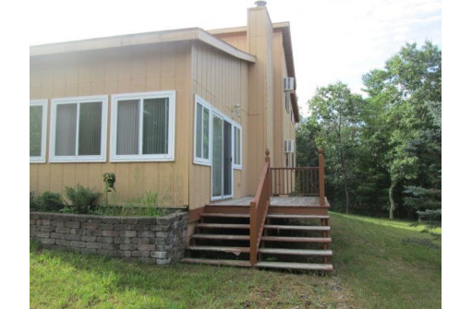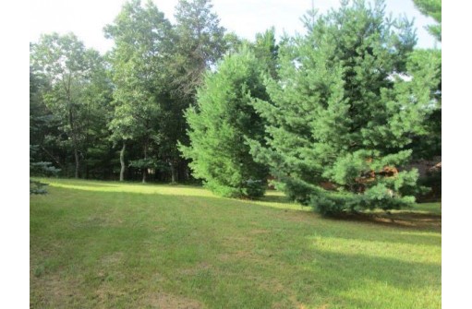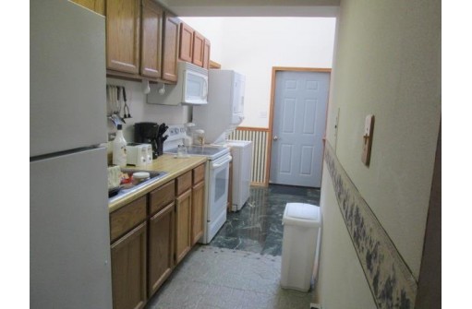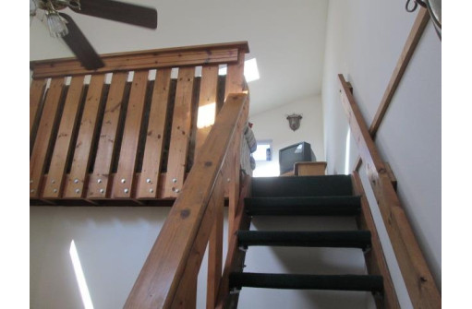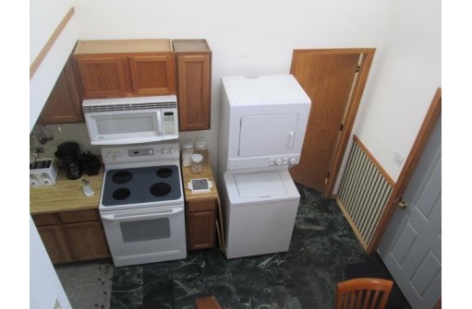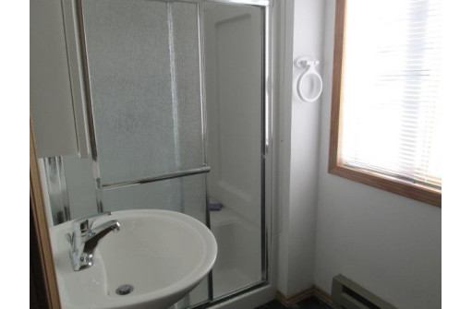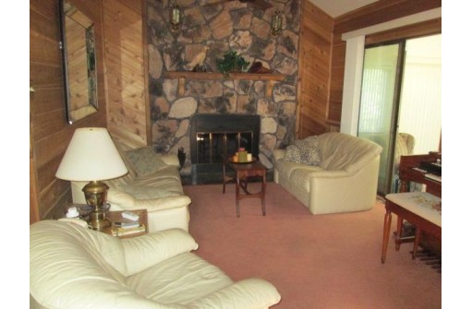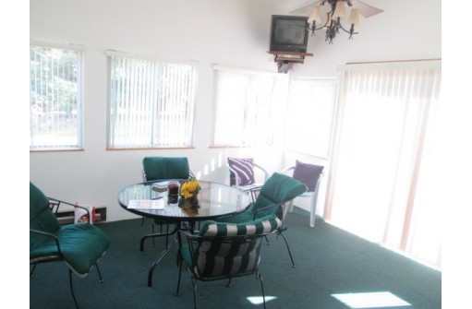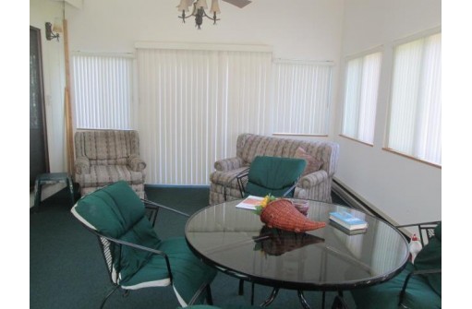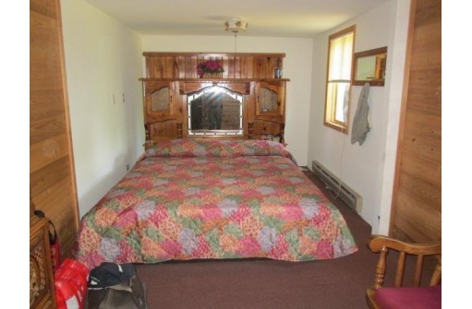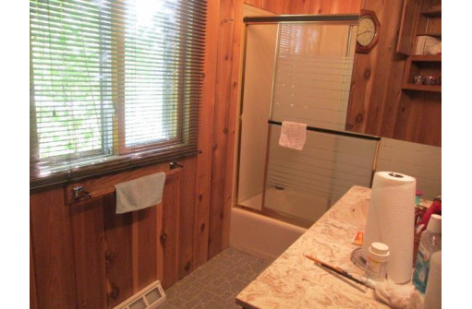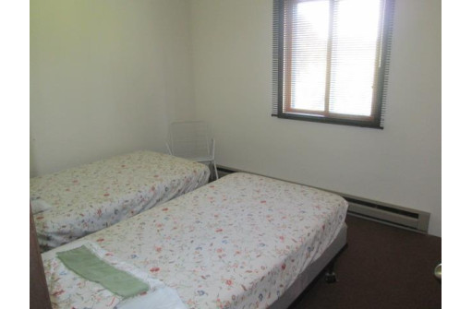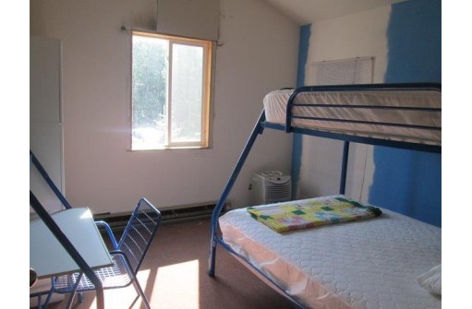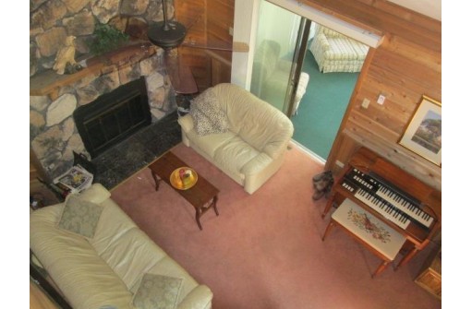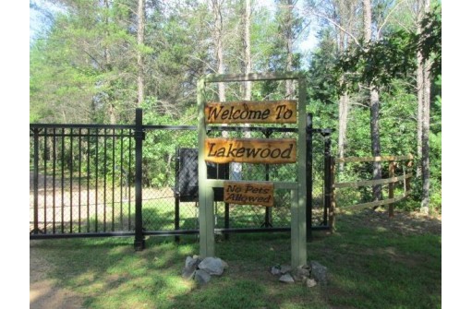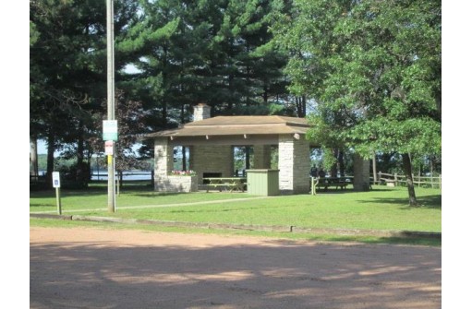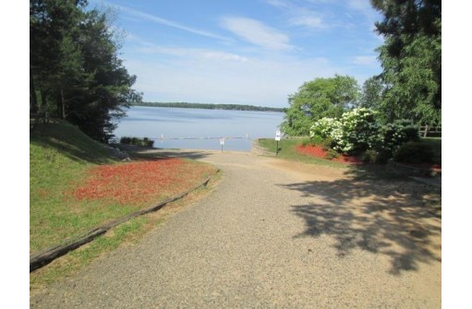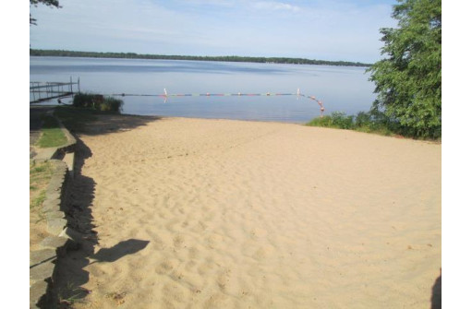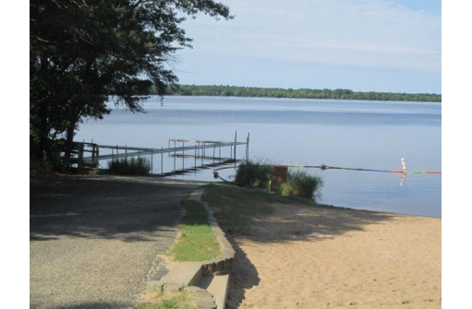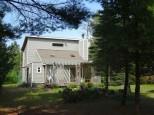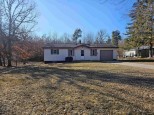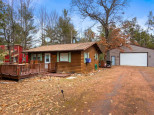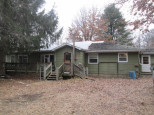Property Description for 1745 19th Ct, Arkdale, WI 54613
It's Recreation Time! Get your own Lake Tahoe Style Vacation home right here complete with more than one addition. 3 BR's, 2 Bath, upper loft addition, bedroom on main level extended by addition. Normal deck area enclosed for 3 season room. 2 Car Detached Garage. Roof replaced in 2012. All set on just over 1/2 acre lot. Comes with subdivision lake access to Castle Rock Lake by way of Covenants and Restrictions. Private Lake area exclusive to this development. Boat Launch, Tot lot for kids, pavillion with fireplace for gatherings, volleyball nets and beach area. All within approximately 1 mile. Only 30 miles north of Wisconsin Dells. Make this your recreational property now!
- Finished Square Feet: 1,227
- Finished Above Ground Square Feet: 1,227
- Waterfront: Has access rght- no frntg, On a lake, Water ski lake
- Building Type: 1 1/2 story
- Subdivision: Lakewood
- County: Adams
- Lot Acres: 0.54
- Elementary School: Adams-Friendship
- Middle School: Adams-Friendship
- High School: Adams-Friendship
- Property Type: Single Family
- Estimated Age: 999
- Garage: 2 car, Detached
- Basement: Crawl space
- Style: Bungalow
- MLS #: 1915937
- Taxes: $1,939
- Master Bedroom: 9x21
- Bedroom #2: 9x11
- Bedroom #3: 11x11
- Kitchen: 6x12
- Living/Grt Rm: 12x19
- Dining Room: 6x12
- 3-Season: 14x19
- Other: 5x11
- Other: 5x7
- Loft: 9x10
