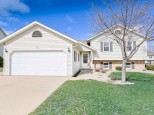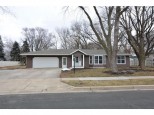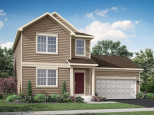Property Description for 1725 Oakridge Ct, Stoughton, WI 53589
Lovely two story home located on a large corner lot on a quiet cul-de-sac in a North side subdivision surrounded by parks and greenspace. Kitchen has maple cabinetry, island and stainless steel appliances. Cozy fireplace in living room. Additional amenities include hand-plastered walls, painted white wood trim, vaulted and cathedral ceilings, wide-planked wood flooring, two story entry, built-in art niches. Owner's bath has whirlpool tub and separate shower. Not to miss, fabulous light-filled lower level finish with two egress windows. Family room has terraced ceiling, L-shaped wet bar with beverage cooler and built-in wine glass holder. Additional exercise room and bathroom. UHP Elite Warranty included for your peace of mind.
- Finished Square Feet: 3,001
- Finished Above Ground Square Feet: 2,161
- Waterfront:
- Building Type: 2 story
- Subdivision: Barberry Fields
- County: Dane
- Lot Acres: 0.22
- Elementary School: Call School District
- Middle School: Call School District
- High School: Call School District
- Property Type: Single Family
- Estimated Age: 2006
- Garage: 2 car, Attached
- Basement: Full, Full Size Windows/Exposed, Poured Concrete Foundation, Total finished
- Style: Colonial, Contemporary
- MLS #: 1931735
- Taxes: $6,757
- Master Bedroom: 17X13
- Bedroom #2: 11X11
- Bedroom #3: 13X12
- Kitchen: 13X12
- Living/Grt Rm: 20X14
- Dining Room: 14X13
- Other: 11X10
- Rec Room: 20X13
- Laundry: 10X8
- ExerciseRm: 13X12



















































