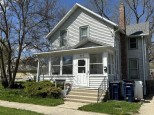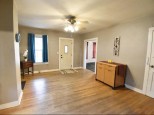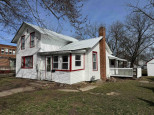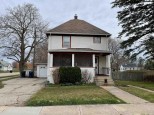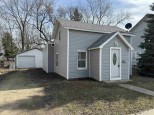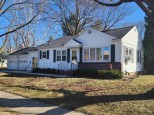WI > Rock > Janesville > 1721 Highland Ave
Property Description for 1721 Highland Ave, Janesville, WI 53548
**Presenting offers 9-27 at 7:30 pm. Ya know when a house just feels like home? This darling abode has been lovingly remodeled and will bring about those emotions the minute you enter! You'll fall in love with the wide open kitchen/dining area with its rustic chic charm. The warm cozy living room is the perfect place to cuddle up and watch movies (half bath nearby for convenience). In addition to the three bedrooms and refurbished full bathroom upstairs, there's a bonus room that can be used as an office, den, craft room or non-conforming 4th bedroom. Enjoy the privacy of the fully fenced back yard! Driveway and parking pad off Highland PLUS driveway and garage off of Oakhill. Don't let this one slip away;-)
- Finished Square Feet: 1,200
- Finished Above Ground Square Feet: 1,200
- Waterfront:
- Building Type: 2 story
- Subdivision:
- County: Rock
- Lot Acres: 0.14
- Elementary School: Washington
- Middle School: Franklin
- High School: Parker
- Property Type: Single Family
- Estimated Age: 1910
- Garage: 1 car, Detached
- Basement: Full
- Style: Colonial
- MLS #: 1944110
- Taxes: $2,124
- Master Bedroom: 12x10
- Bedroom #2: 11x9
- Bedroom #3: 9x9
- Kitchen: 11x11
- Living/Grt Rm: 15x11
- DenOffice: 9x7
- Laundry:
- Dining Area: 12x11























































