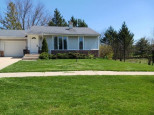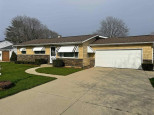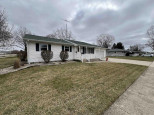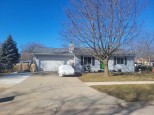WI > Rock > Janesville > 1715 King St
Property Description for 1715 King St, Janesville, WI 53546
4 Bedroom 1.5 Bath Tri-Level with a In-ground indoor pool! Hardwood Floors, Open Concept Kitchen, Living and Dining Room with Wood buring Fireplace. Kitchen Island and New Applicances! Finished Basement that can be used as bedroom or office/Den area. Walk thru main bedroom and full bath. 2 car garage and fenced in backyard! Home Warranty for Peace of Mind!
- Finished Square Feet: 1,872
- Finished Above Ground Square Feet: 1,326
- Waterfront:
- Building Type: Multi-level
- Subdivision:
- County: Rock
- Lot Acres: 0.39
- Elementary School: Lincoln
- Middle School: Edison
- High School: Parker
- Property Type: Single Family
- Estimated Age: 1960
- Garage: 2 car, Detached, Opener inc.
- Basement: Full, Full Size Windows/Exposed, Total finished
- Style: Tri-level
- MLS #: 1936857
- Taxes: $3,591
- Master Bedroom: 12x11
- Bedroom #2: 11x10
- Bedroom #3: 10x8
- Bedroom #4: 20x11
- Family Room: 26x11
- Kitchen: 18x11
- Living/Grt Rm: 18x14


















































