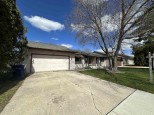WI > Rock > Janesville > 1714 Holly Dr
Property Description for 1714 Holly Dr, Janesville, WI 53546
Join us for first showings at the Open House 8/20 11:30-1pm!! Beautiful 2BR/2BA turn key ready ranch style condo located on the east side! Pride of ownership throughout. Spacious living room that adjoins the dining area and kitchen. All kitchen appliances included. Amazing sun room with access to your private patio and lovely back yard! Many updates! In 2016 the main level bath was updated with tile shower and heated tile floors. 2013 all new concrete driveway and walkway. 2019 new roof, siding and exterior lights. All new ceiling fans and can lighting installed. 2 Car attached and insulated and finished extra deep garage. This is a must see!!!
- Finished Square Feet: 1,909
- Finished Above Ground Square Feet: 1,549
- Waterfront:
- Building: Garden Terrace North
- County: Rock
- Elementary School: Call School District
- Middle School: Marshall
- High School: Craig
- Property Type: Condominiums
- Estimated Age: 1990
- Parking: 2 car Garage, Attached, Opener inc
- Condo Fee: $90
- Basement: Full, Partially finished, Poured concrete foundatn
- Style: 1/2 Duplex, End Unit, Ranch
- MLS #: 1941780
- Taxes: $4,205
- Master Bedroom: 14x16
- Bedroom #2: 11x11
- Kitchen: 13x12
- Living/Grt Rm: 16x22
- Sun Room: 14x18
- Rec Room: 15x24
- Laundry:






















































