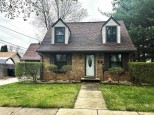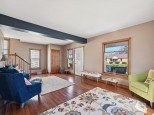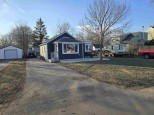Property Description for 1703 Ashland Ave, Beloit, WI 53511-3714
MOVE IN READY! Beautiful yard with maintenance free fence, natural boundaries for privacy, nice size deck with roll-out awning for those sunny days, paver sidewalk and maint. free front porch. Large eat in country kitchen with granite counters and plenty of cabinet space, includes kitchen appliances, washer & dryer. Warm up to the natural fireplace. 3rd bedroom is currently used as a family room. Attractive partially finished basement with office, family room 3/4 bathroom and plenty of storage space. 2022 New kitchen and living room windows, 2021 new shower stall. 2019 new 95% efficient Bryant furnace, 2018 new washer & dryer, 2017 New Roof on home and garage. 3 bedroom, 2 full bathrooms, 2 car detached garage with furnace and air conditioning for the year round hobbyist in the family.
- Finished Square Feet: 1,664
- Finished Above Ground Square Feet: 1,064
- Waterfront:
- Building Type: 1 story
- Subdivision:
- County: Rock
- Lot Acres: 0.14
- Elementary School: Robinson
- Middle School: Aldrich
- High School: Memorial
- Property Type: Single Family
- Estimated Age: 1942
- Garage: 2 car, Attached, Detached, Heated, Opener inc.
- Basement: Block Foundation, Full, Partially finished
- Style: Ranch
- MLS #: 1947834
- Taxes: $1,451
- Master Bedroom: 14x11
- Bedroom #2: 12x8
- Bedroom #3: 11x8
- Family Room: 25x10
- Kitchen: 22x12
- Living/Grt Rm: 11x14
- DenOffice: 14x13
- Laundry: 13x6




















































