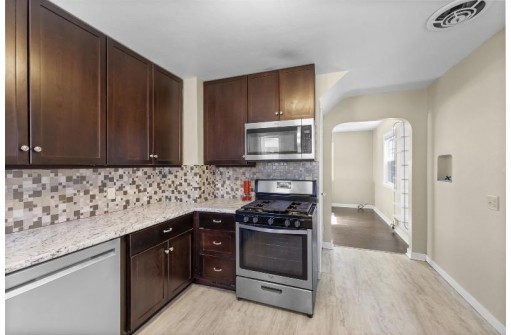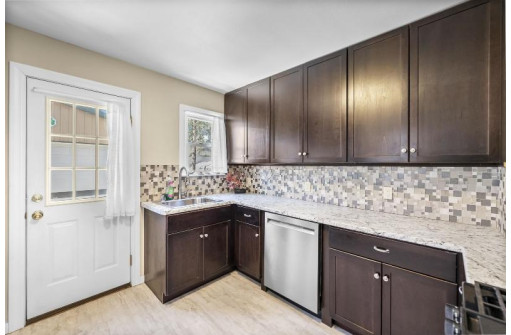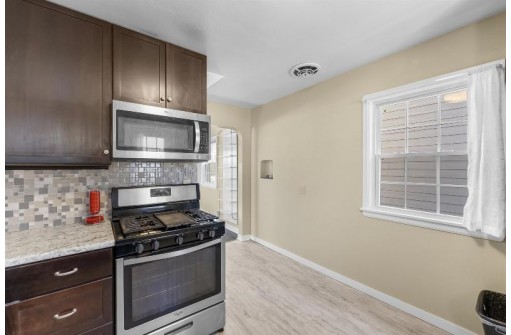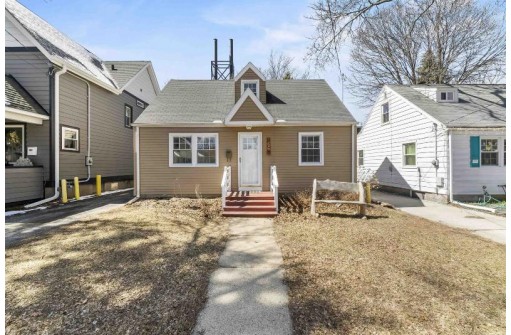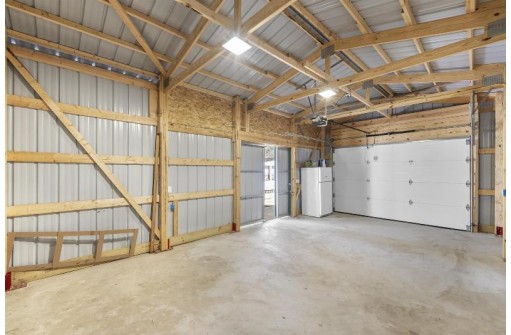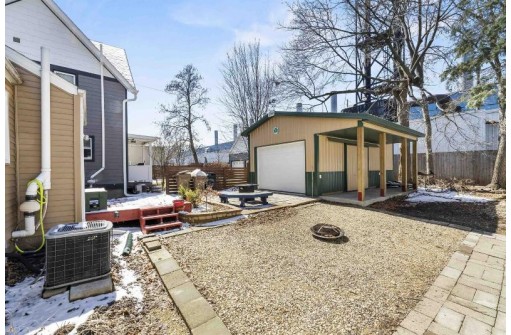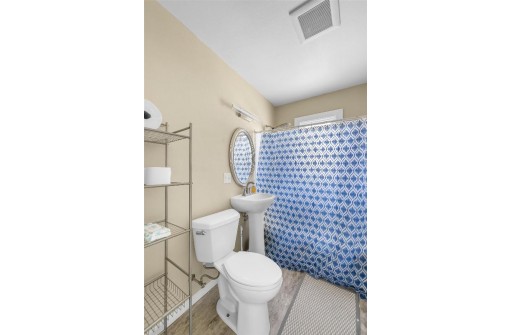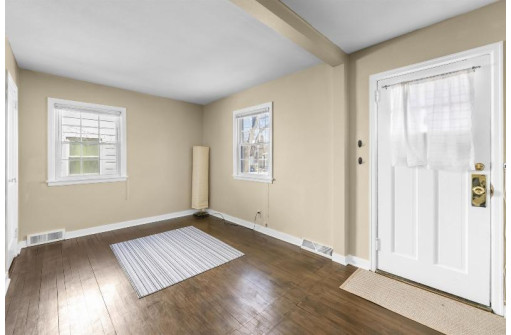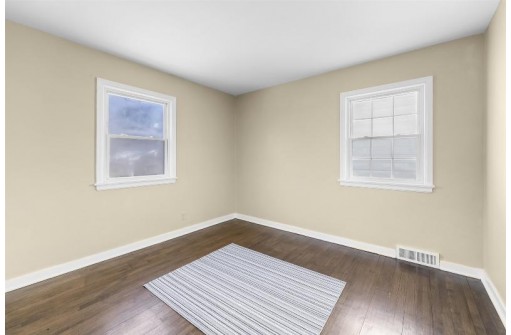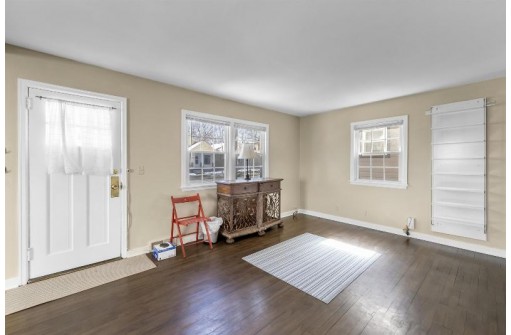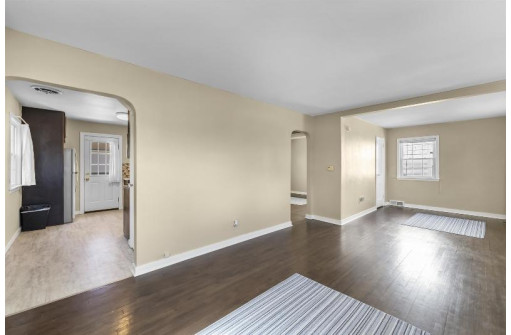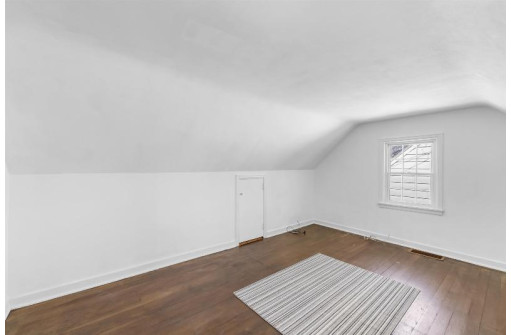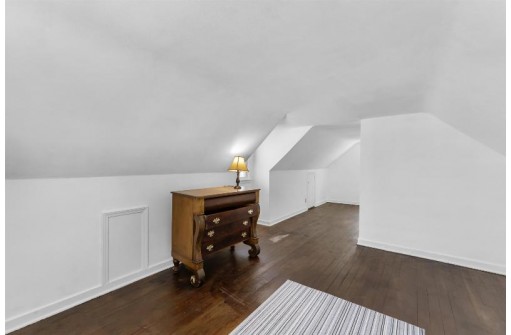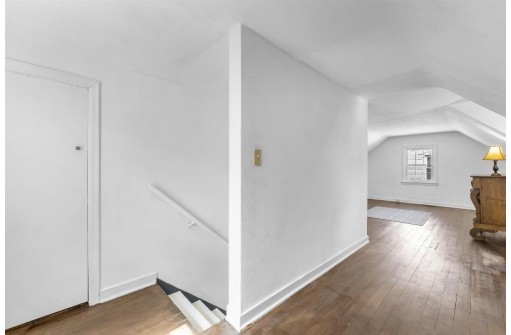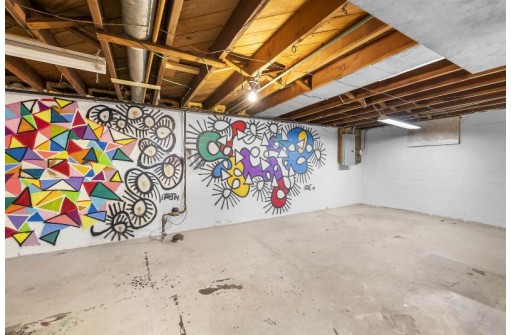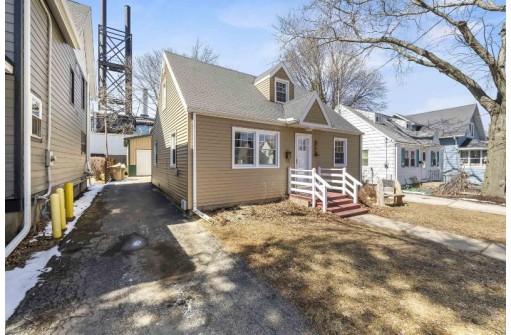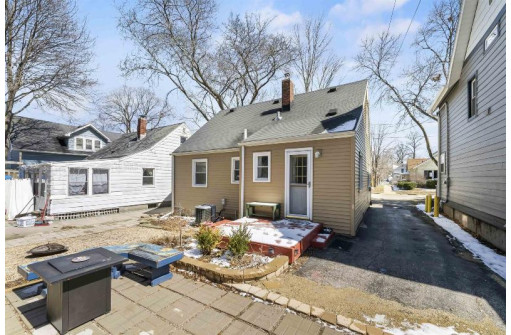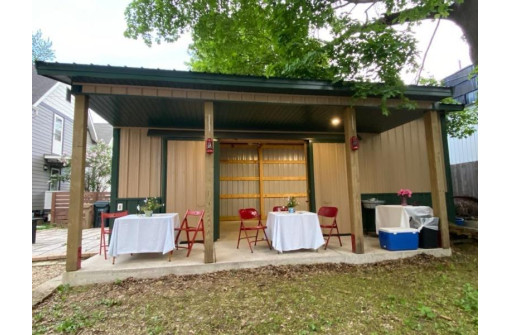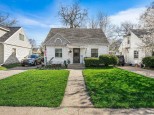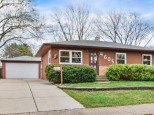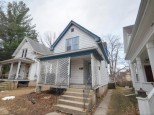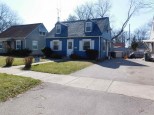Property Description for 166 S Marquette St, Madison, WI 53704
Showings start 8/11. Price improvement and move in ready. New sump pump and drain tiles with lifetime warranty for new owners. This adorable Bungalow is located in the heart of the Atwood neighborhood close to everything on the near east side of Madison! Check out this new 16'x28'x11'4" detached Cleary Energy Miser Garage which would make a perfect workshopHome features 2 bedrooms/1 bathroom and so much original character throughout. Walk-in to beautiful hardwood floors and lots of natural light! Recent updates include kitchen w/ SS appliances, cabinets, countertops and flooring. Main Level also features remodeled bathroom w/tub/shower combo. Beautiful landscaping, large stone patio, planters and steps! Per seller all major mechanicals and appliances new in 18/19.
- Finished Square Feet: 997
- Finished Above Ground Square Feet: 997
- Waterfront:
- Building Type: 1 1/2 story
- Subdivision: Atwood/Fair Oaks
- County: Dane
- Lot Acres: 0.11
- Elementary School: Lowell
- Middle School: OKeeffe
- High School: East
- Property Type: Single Family
- Estimated Age: 1940
- Garage: 2 car, Detached
- Basement: Full, Poured Concrete Foundation
- Style: Bungalow
- MLS #: 1941214
- Taxes: $5,394
- Master Bedroom: 14x12
- Bedroom #2: 11x10
- Kitchen: 11x11
- Living/Grt Rm: 16x12
- Laundry:
