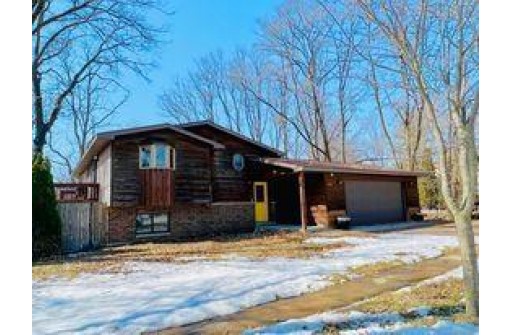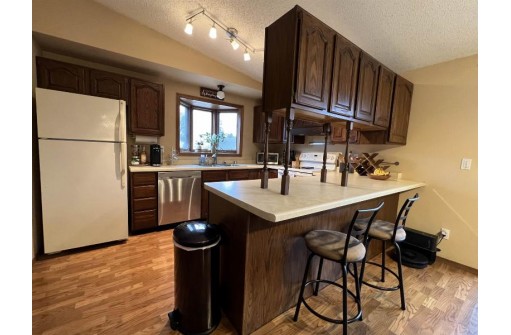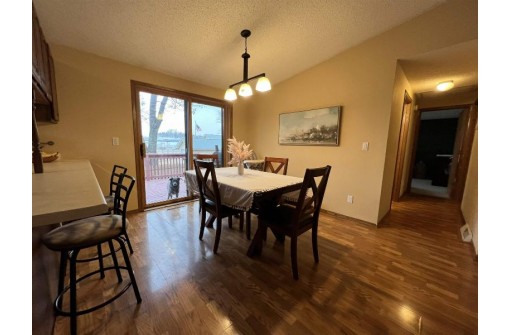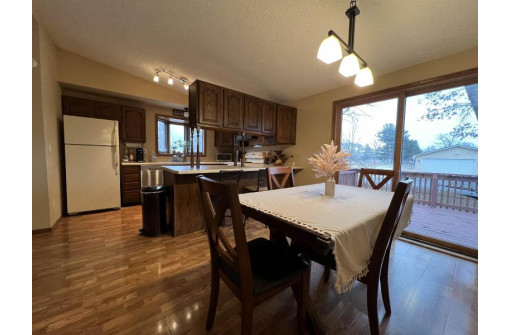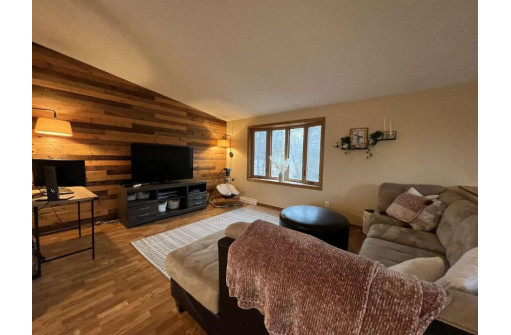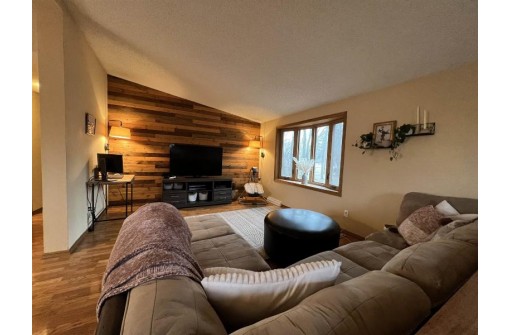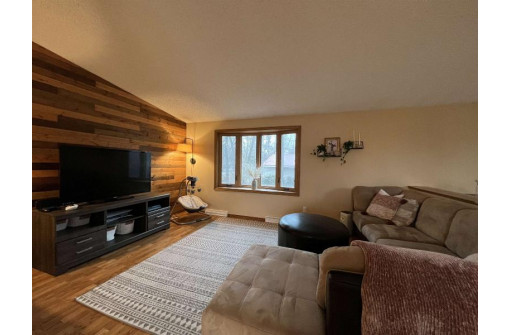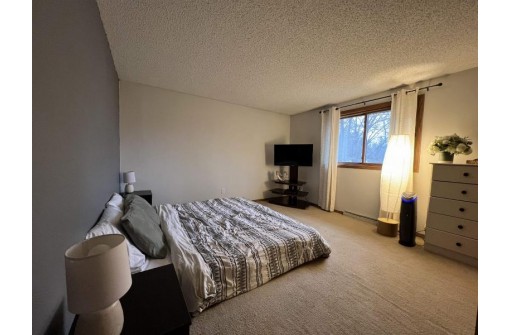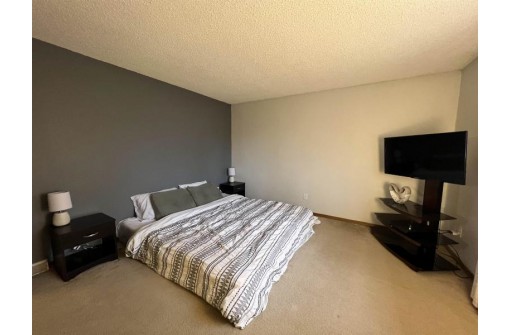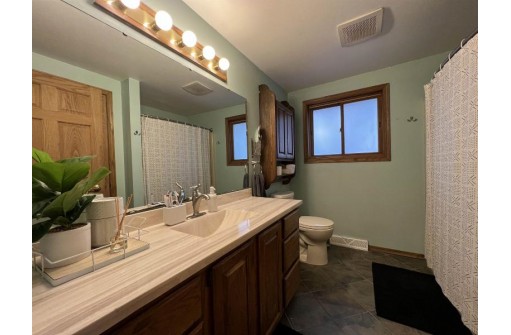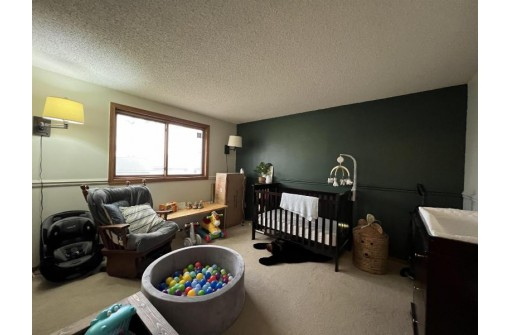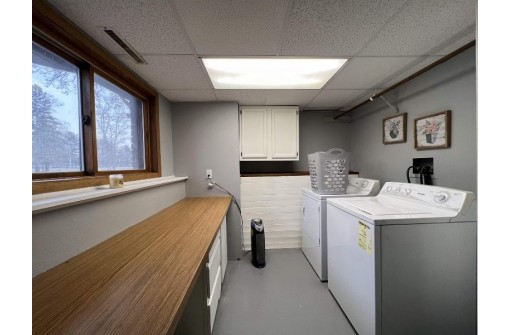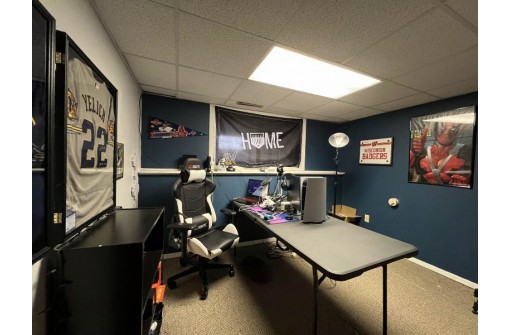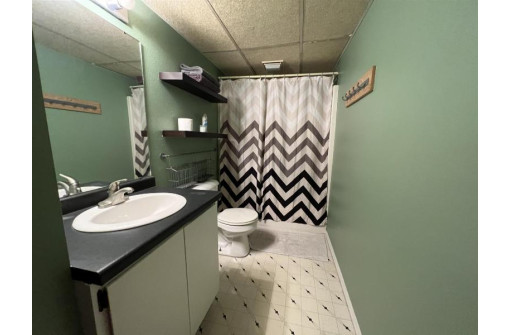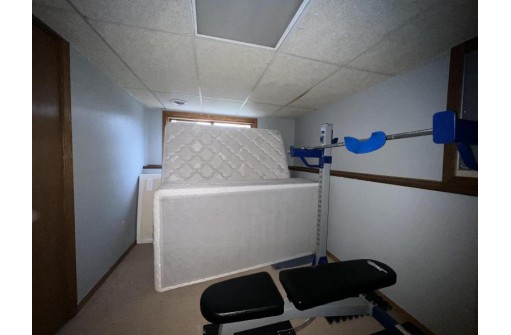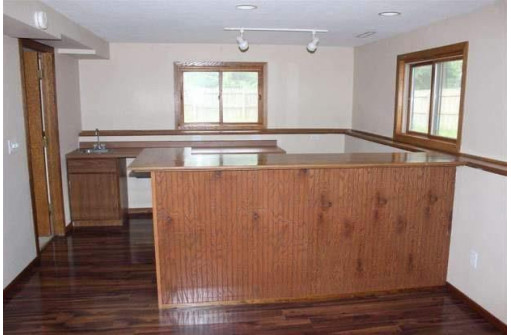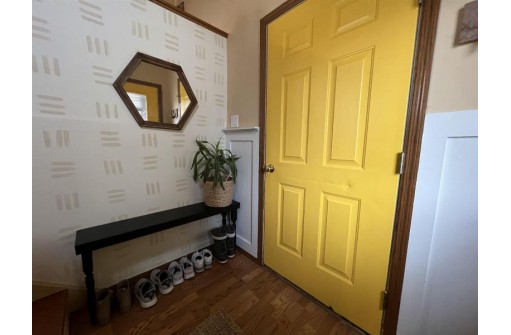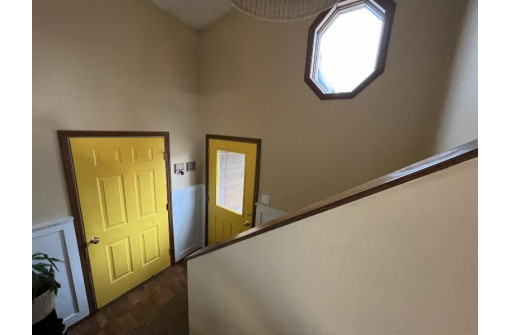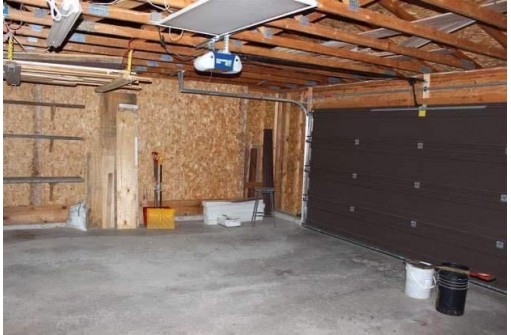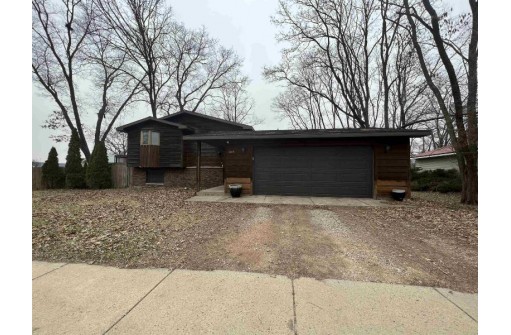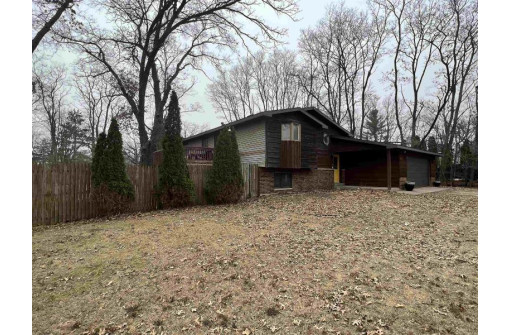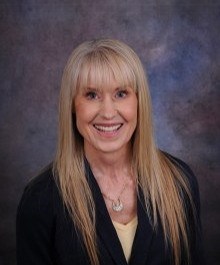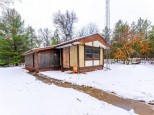Property Description for 165 S Cedar St, Adams, WI 53910
Welcome to 165 S Cedar St in Adams! Spread out in this 4 bedroom Raised Ranch in this established neighborhood boasts wide streets, sidewalks and is a short walk down to shopping. Sitting on about 2 lots, this home has been maintained along the way and is waiting for its next owner to make the finishings their own. The main level features hardwoods throughout the living room, Kitchen and Family Room; the dining room walks out to a large deck which overlooks a private yard with fencing. The finished lower level has full-sized windows letting in lots of light. The 2-car garage is integrated into the house.This home is ready for you to move in! Call today!
- Finished Square Feet: 1,824
- Finished Above Ground Square Feet: 912
- Waterfront:
- Building Type: 2 story
- Subdivision:
- County: Adams
- Lot Acres: 0.3
- Elementary School: Adams-Friendship
- Middle School: Adams-Friendship
- High School: Adams-Friendship
- Property Type: Single Family
- Estimated Age: 1995
- Garage: 2 car, Attached
- Basement: Full, Total finished
- Style: Raised Ranch
- MLS #: 1952065
- Taxes: $2,009
- Family Room: 11x22
- Master Bedroom: 11x12
- Bedroom #2: 10x11
- Bedroom #3: 9x10
- Bedroom #4: 8x12
- Kitchen: 9x12
- Living/Grt Rm: 12x16
- Dining Room: 9x12
- Laundry: 8x10
