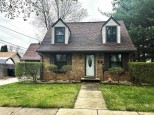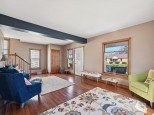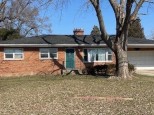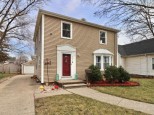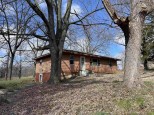Property Description for 1619 Liberty Ave, Beloit, WI 53511
Move right into this freshly remodeled 3 bedroom cape cod with new flooring throughout. The master bedroom is sure to delight with the spacious floorplan and abundant closet space. The home has been recently painted throughout, includes window treatments, new garage door opener, all new light fixtures, and updated bathroom and kitchen. Basement has been newly painted and features a half bath. The garage has plenty of room for all your extra toys and lawn equipment. New roof October 2021. Furnace replaced 2016. Don't wait...schedule a showing today!
- Finished Square Feet: 1,517
- Finished Above Ground Square Feet: 1,517
- Waterfront:
- Building Type: 1 1/2 story
- Subdivision: 102 Southwest
- County: Rock
- Lot Acres: 0.12
- Elementary School: Gaston
- Middle School: Mcneel
- High School: Memorial
- Property Type: Single Family
- Estimated Age: 1942
- Garage: 1 car, Detached, Opener inc.
- Basement: Full
- Style: Cape Cod
- MLS #: 1940401
- Taxes: $1,758
- Master Bedroom: 29x17
- Bedroom #2: 10x11
- Bedroom #3: 9x11
- Kitchen: 11x10
- Living/Grt Rm: 16x13












































