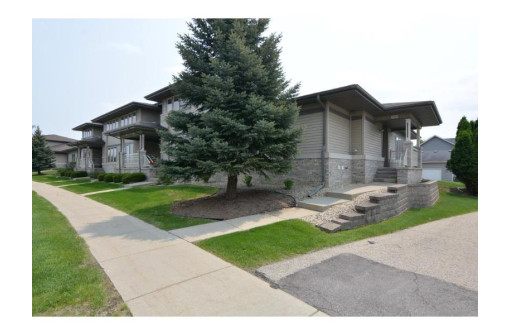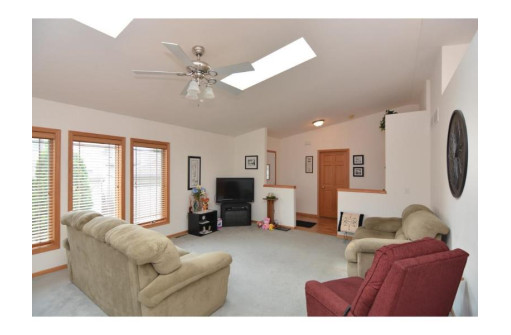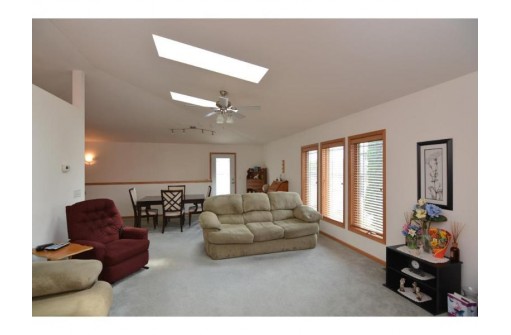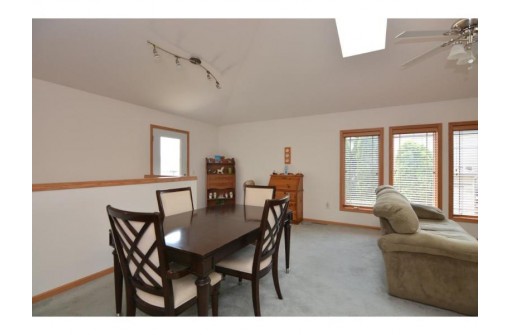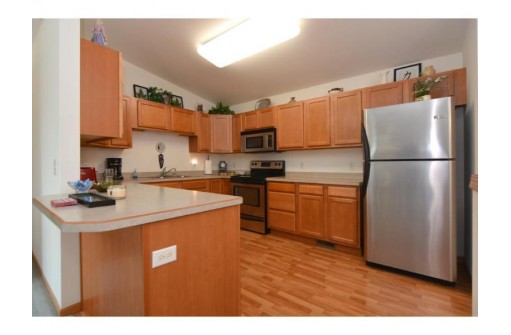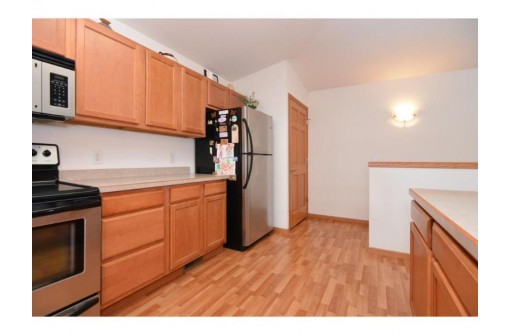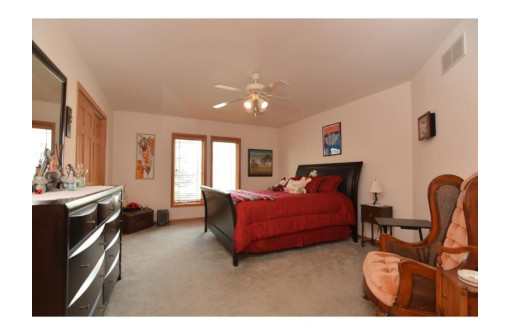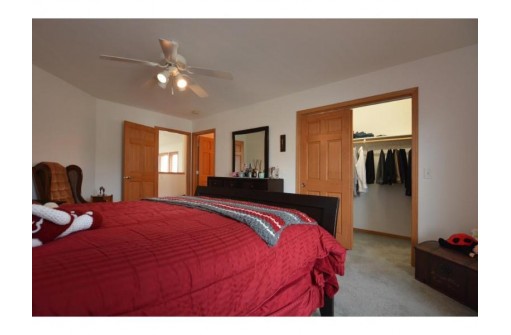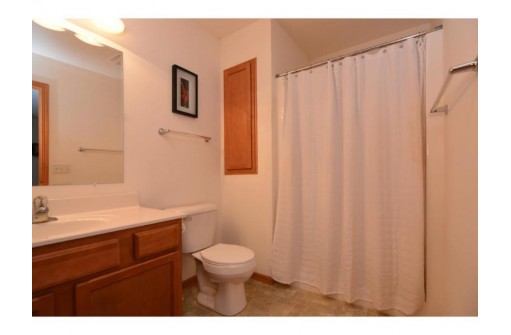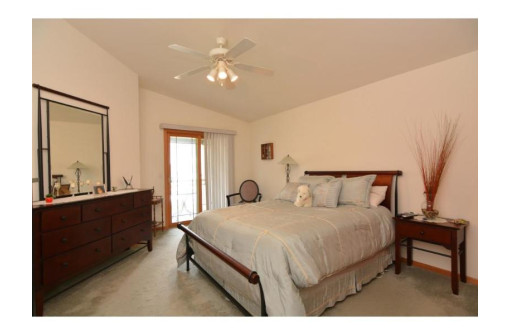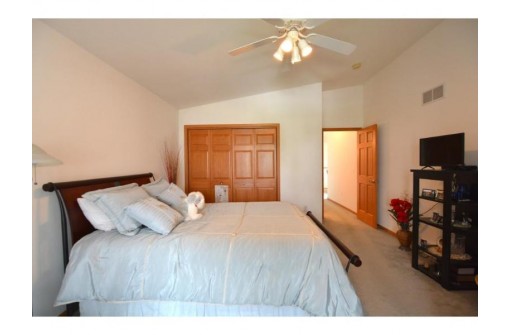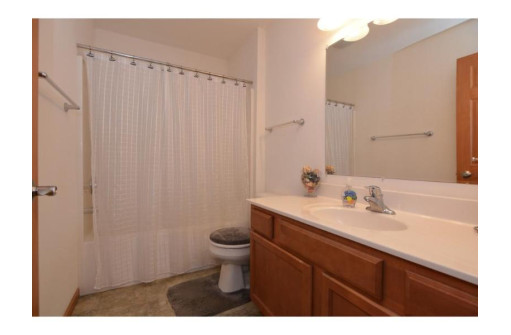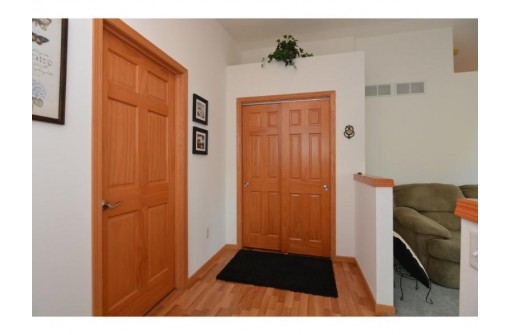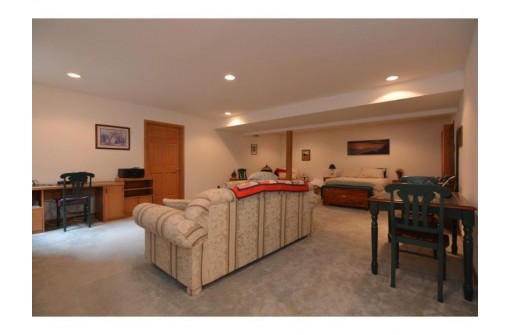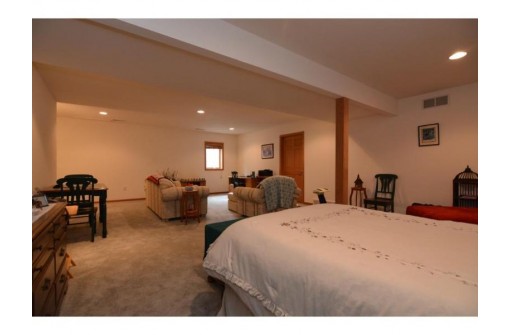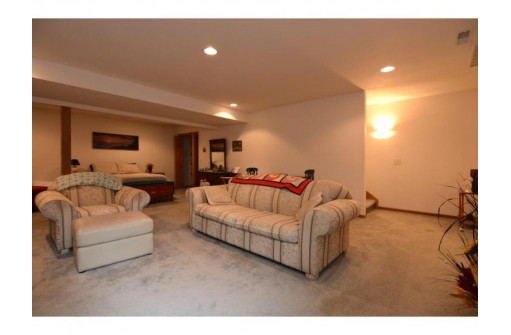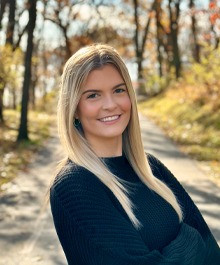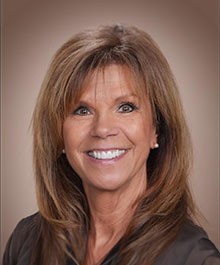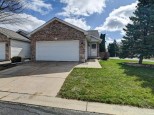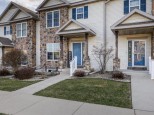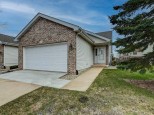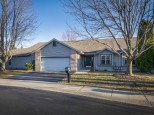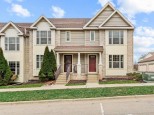WI > Dane > Sun Prairie > 1585 Smithfield Drive
Property Description for 1585 Smithfield Drive, Sun Prairie, WI 53590
Well-built 2 bed 2 bath ranch condo in a great location near YMCA in popular Smith's Crossing. This one owner end unit has 2 covered decks and private entry. Main level has vaulted great room with skylights, open kitchen/dining with breakfast bar and large pantry closet (plumbed for optional main level laundry). Large bedrooms and 29' deep garage. Finished lower level family/rec room with egress window, rough-in for future bathroom, and tons of extra storage space. Laundry hook-ups on first floor and lower level. Move-in ready!
- Finished Square Feet: 2,042
- Finished Above Ground Square Feet: 1,454
- Waterfront:
- Building: Prairie Towne
- County: Dane
- Elementary School: Creekside
- Middle School: Central He
- High School: Sun Prairie
- Property Type: Condominiums
- Estimated Age: 2006
- Parking: 2 car Garage, Attached, Opener inc
- Condo Fee: $165
- Basement: Full, Full Size Windows/Exposed, Poured concrete foundatn, Stubbed for Bathroom, Sump Pump, Total Finished
- Style: End Unit, Ranch
- MLS #: 1956130
- Taxes: $5,317
- Master Bedroom: 15x13
- Bedroom #2: 15x13
- Family Room: 27x18
- Kitchen: 13x10
- Living/Grt Rm: 15x13
- Laundry:
- Dining Area: 14x9
