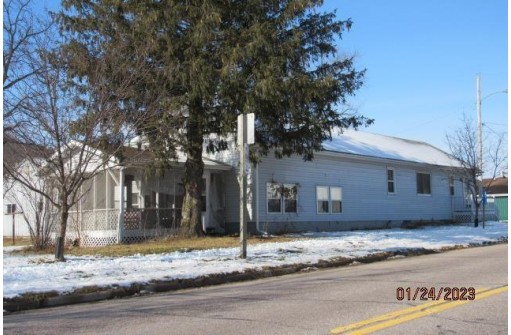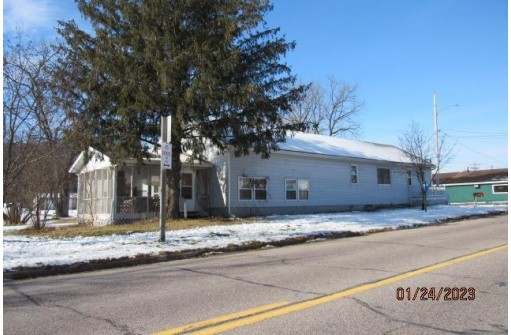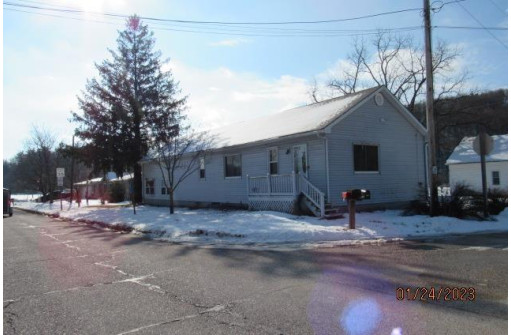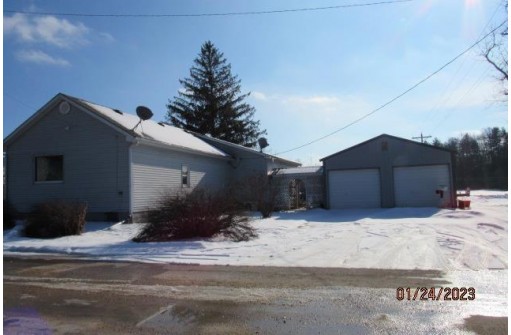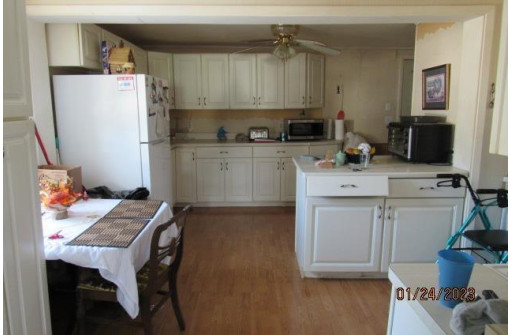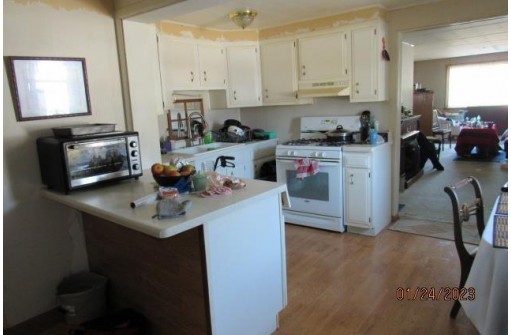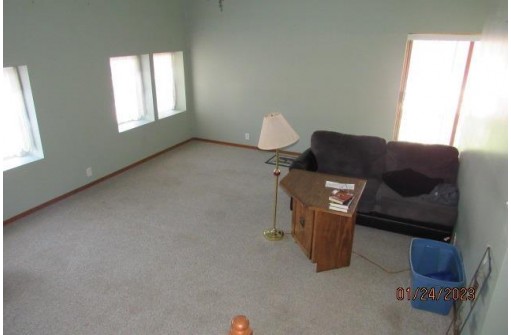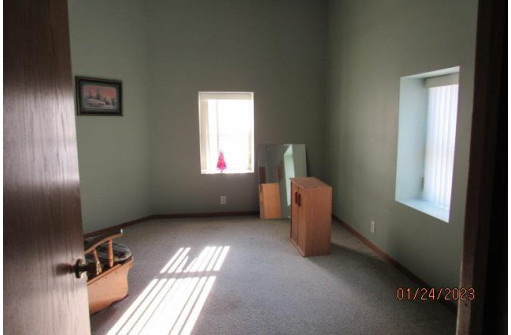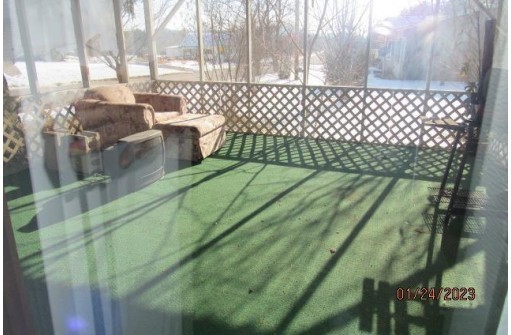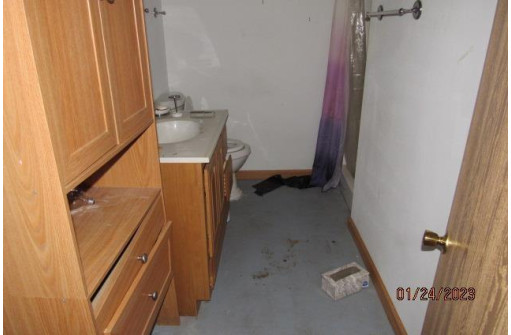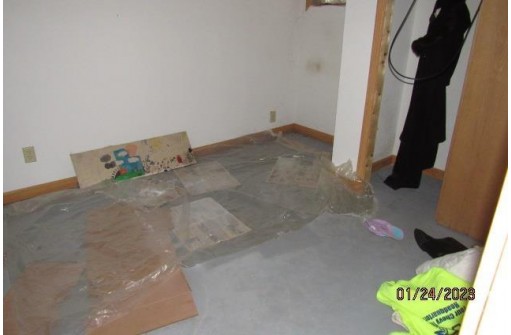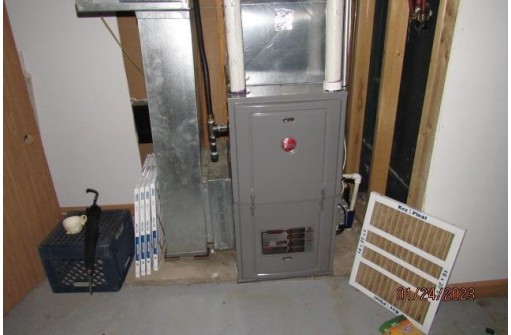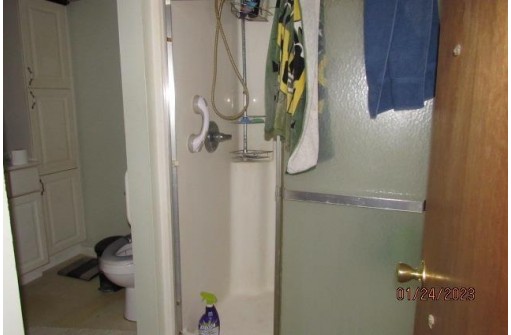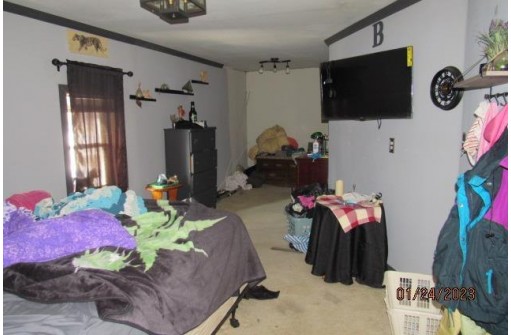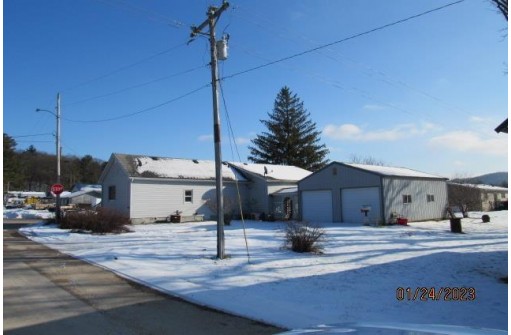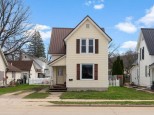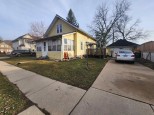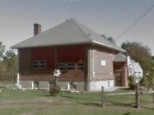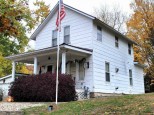WI > Richland > Richland Center > 15716 Hwy 80
Property Description for 15716 Hwy 80, Richland Center, WI 53581
R-7785 LOCATED IN THE HUB: 2 Bedroom, 2 bath ranch home featuring updated windows, doors, vinyl siding, remodeled kitchen with newer appliances and remodeled bathrooms, new furnace, new well, new sump pump and grinder pump. Family room addition with in-floor heat provides plenty of space for large family gatherings. Walks out onto spacious screened in patio to enjoy the outdoors without the bugs. Large 2 car detached garage and blacktop driveway, nicely landscaped borders the park and downtown Hub City.
- Finished Square Feet: 1,952
- Finished Above Ground Square Feet: 1,452
- Waterfront:
- Building Type: 1 story
- Subdivision: None
- County: Richland
- Lot Acres: 0.23
- Elementary School: Richland C
- Middle School: Richland
- High School: Richland Center
- Property Type: Single Family
- Estimated Age: 999
- Garage: 2 car, Detached
- Basement: Full, Other Foundation, Partially finished, Sump Pump
- Style: Ranch
- MLS #: 1949271
- Taxes: $1,214
- Master Bedroom: 11x22
- Bedroom #2: 9x16
- Family Room: 16x21
- Kitchen: 14x16
- Living/Grt Rm: 12x17
- Dining Room: 10x12
- Laundry:
