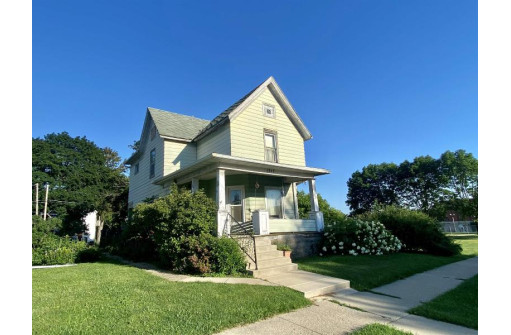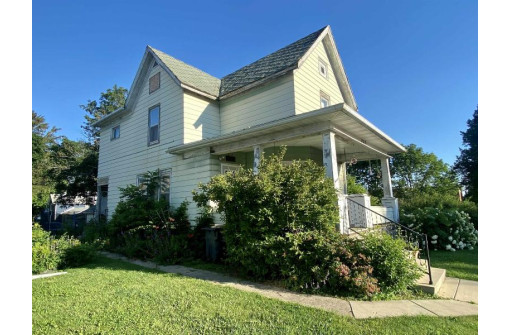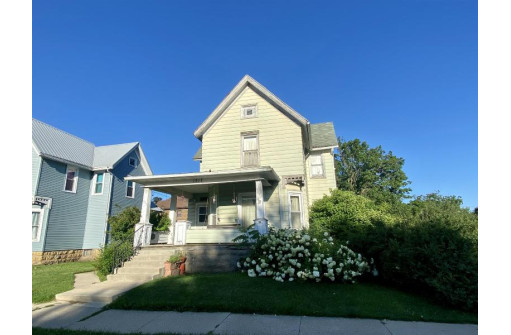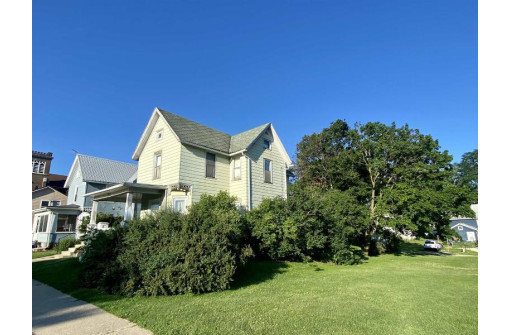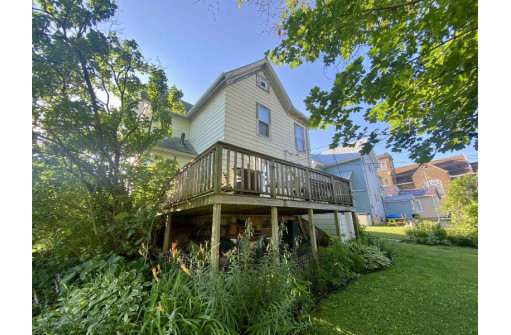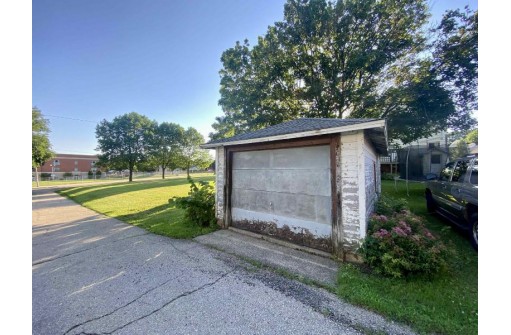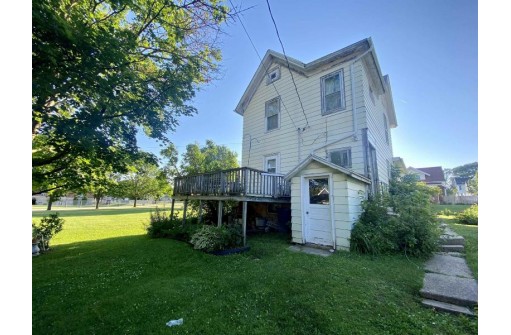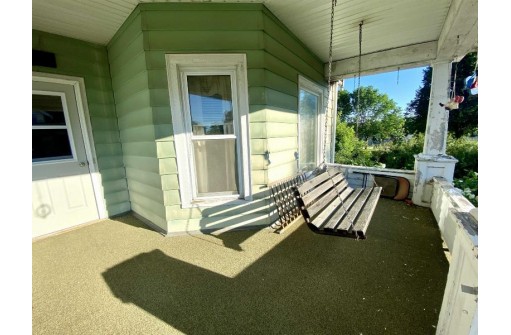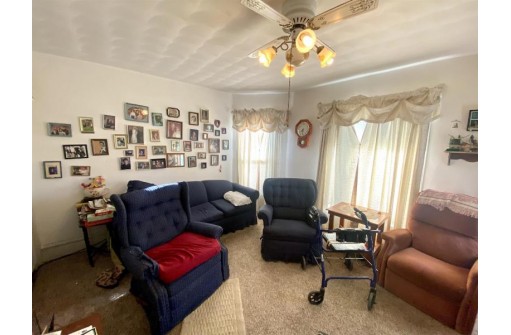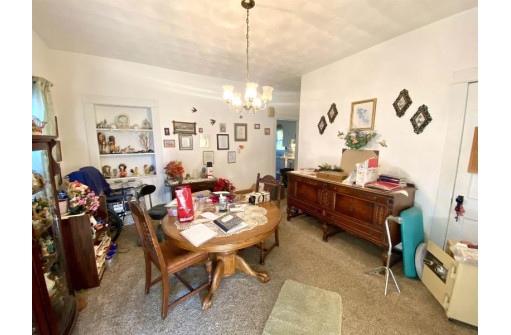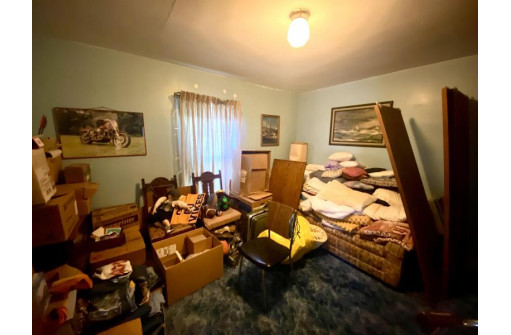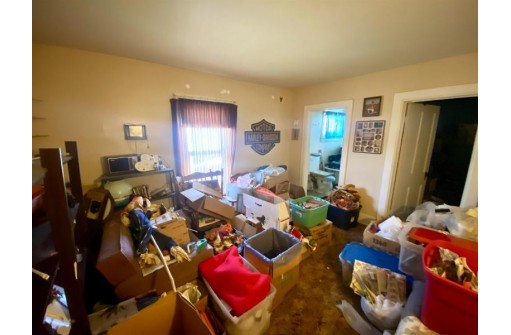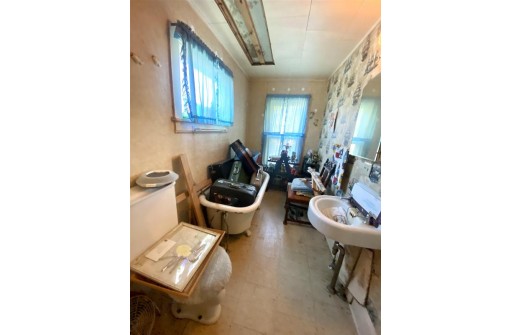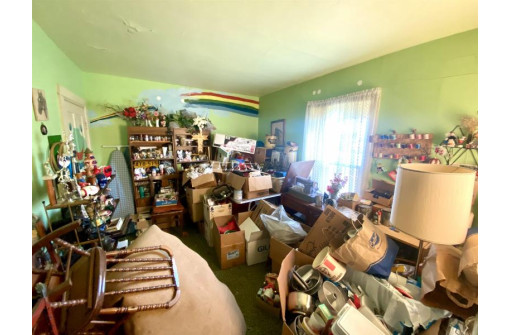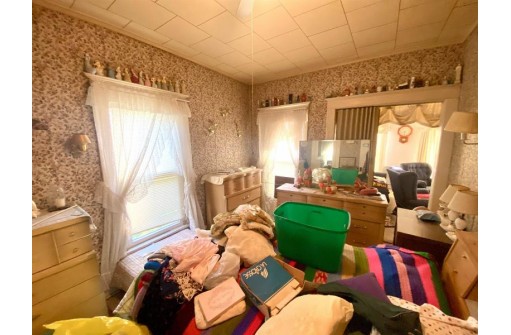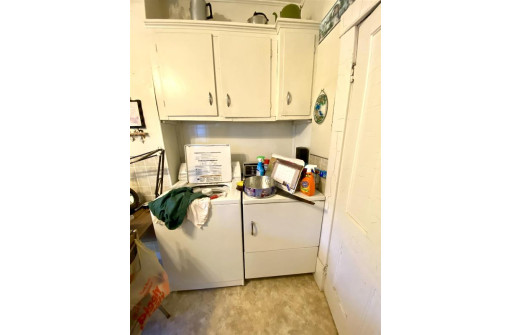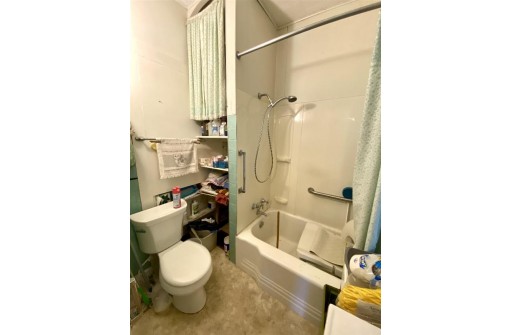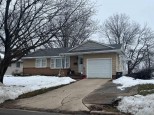Property Description for 1517 16th Ave, Monroe, WI 53566
FINALLY! In this crazy seller's market, here is your opportunity for affordable housing. This spacious Victorian will be fully emptied by closing, though currently is quite cluttered. If you can look past the personal effects, the home is in very good shape. The house needs a roof, but otherwise, the updates needed are mostly cosmetic. Habitat for humanity updated the insulation, main floor windows, water heater, furnace and electrical in 2006. It has a nice sized lot with a 1 car detached garage, and PLENTY of room for you bit family with 4/5 bedrooms and 2 full baths. Be prepared to act quickly, because homes under $120K in this market have been non-existent!
- Finished Square Feet: 1,629
- Finished Above Ground Square Feet: 1,629
- Waterfront:
- Building Type: 2 story
- Subdivision:
- County: Green
- Lot Acres: 0.13
- Elementary School: Monroe
- Middle School: Monroe
- High School: Monroe
- Property Type: Single Family
- Estimated Age: 1905
- Garage: 1 car, Alley Entrance, Detached
- Basement: Partial
- Style: Victorian
- MLS #: 1939627
- Taxes: $1,653
- Master Bedroom: 12x13
- Bedroom #2: 8x12
- Bedroom #3: 9x14
- Bedroom #4: 9x13
- Kitchen: 11x13
- Living/Grt Rm: 11x15
- Dining Room: 12x13
- DenOffice: 11x13
- Laundry:
Similar Properties
There are currently no similar properties for sale in this area. But, you can expand your search options using the button below.
