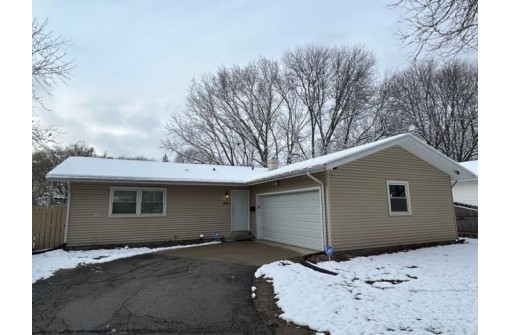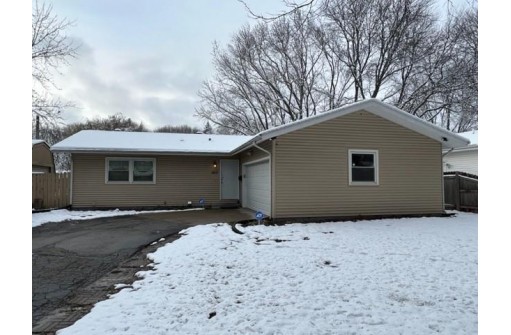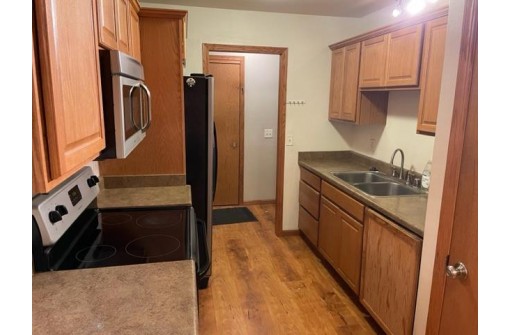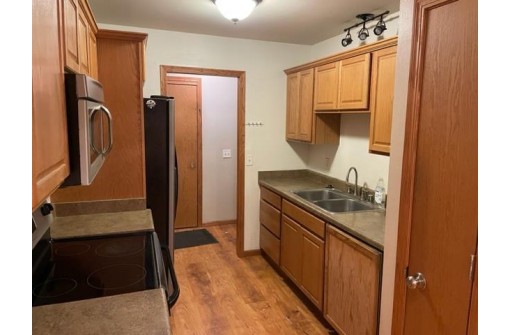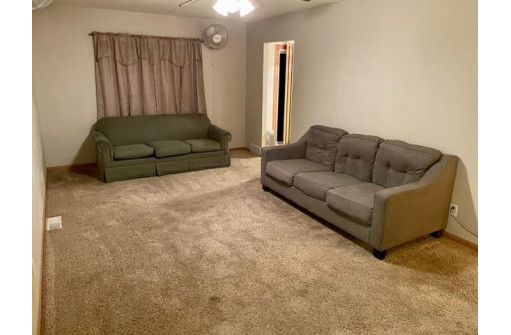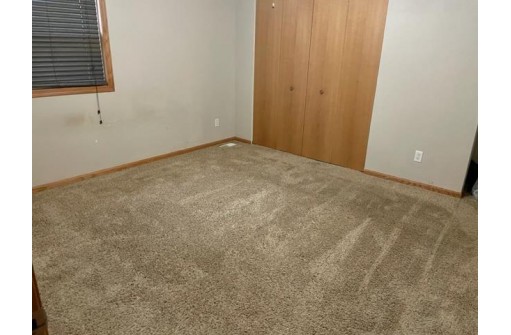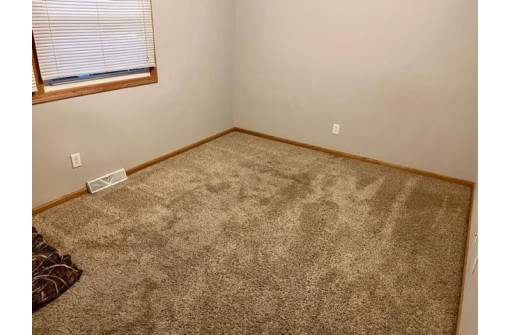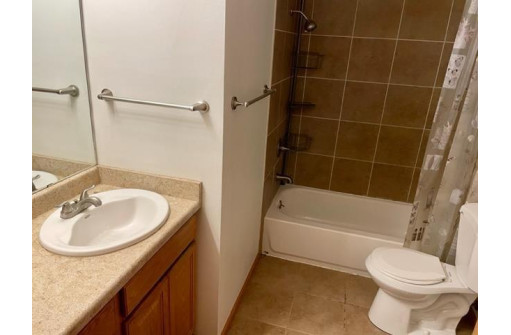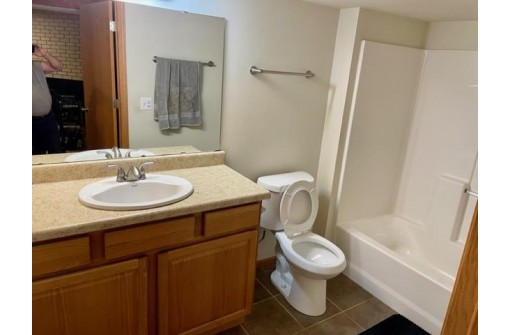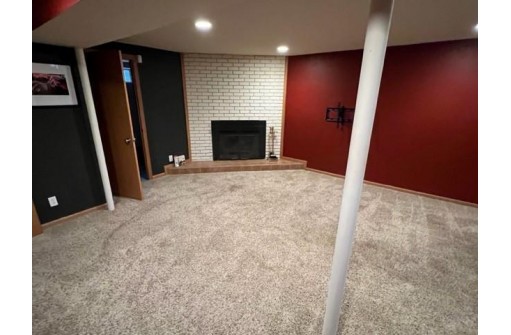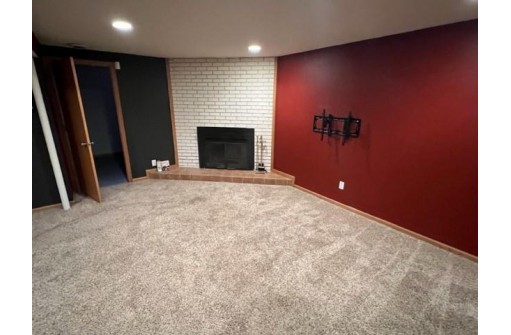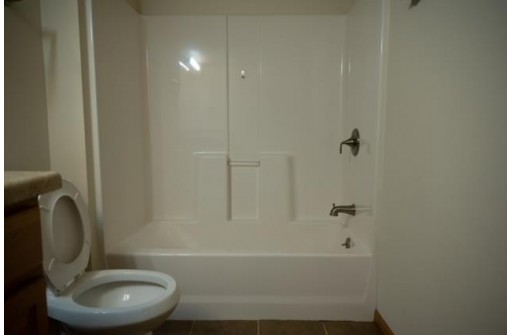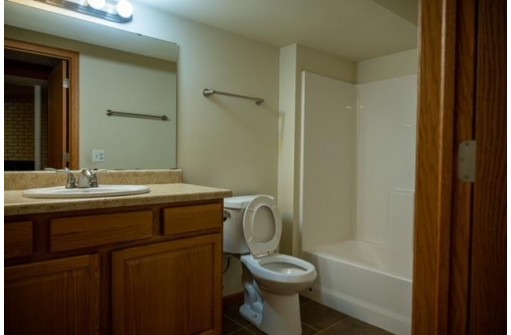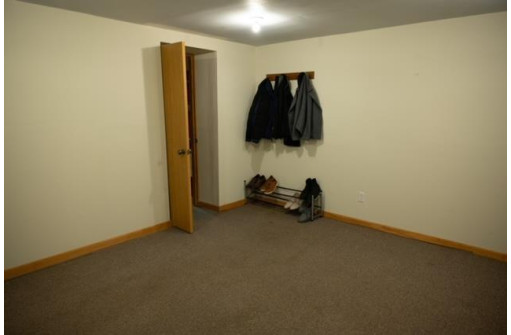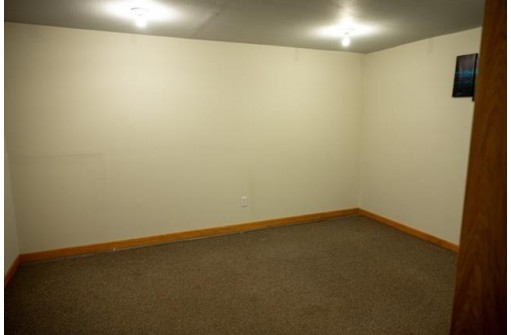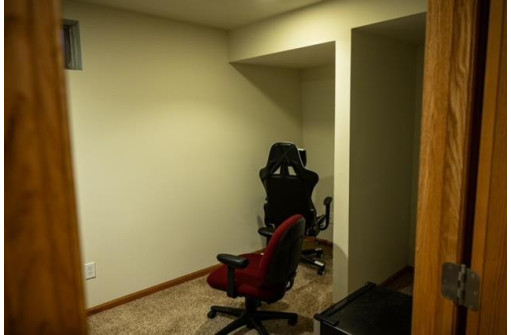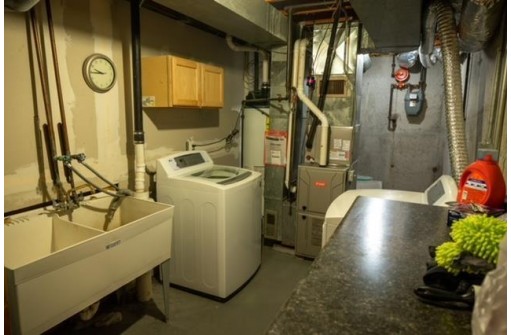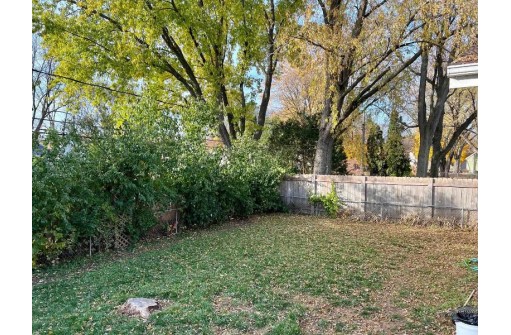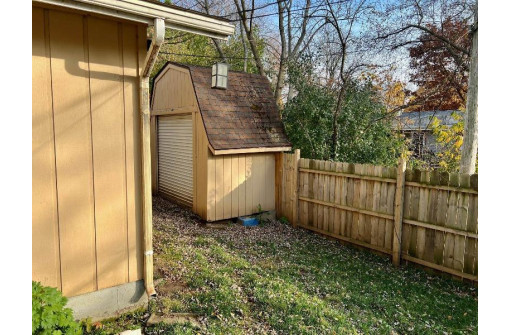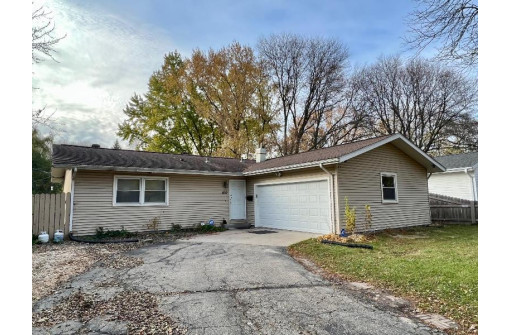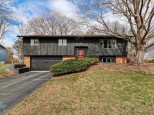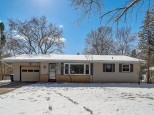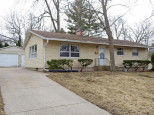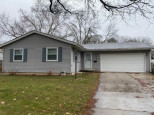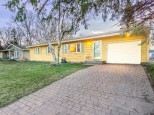Property Description for 1510 Rae Ln, Madison, WI 53711-3338
VPR $339,900 to $349,900. This charming 4 bedroom ranch home is in a great location near parks, shopping & more! Entertain your guests from your large deck overlooking a fenced in back yard. The kitchen offers loads of custom cabinetry & stainless appliances are included! The property has numerous updates including newer lighting, A/C unit, water softener, furnace, cabinets & much more! **Seller willing to credit buyers up to $5000 to be used for closing costs or interest rate buy down at closing.**
- Finished Square Feet: 1,983
- Finished Above Ground Square Feet: 1,356
- Waterfront:
- Building Type: 1 story
- Subdivision: Meadowood Lot 86
- County: Dane
- Lot Acres: 0.2
- Elementary School: Orchard Ridge
- Middle School: Toki
- High School: Memorial
- Property Type: Single Family
- Estimated Age: 1969
- Garage: 2 car, Attached
- Basement: Crawl space, Full, Total finished
- Style: Ranch
- MLS #: 1946158
- Taxes: $5,981
- Master Bedroom: 12x13
- Bedroom #2: 9x15
- Bedroom #3: 10x13
- Bedroom #4: 9x10
- Family Room: 16x24
- Kitchen: 6x9
- Living/Grt Rm: 12x21
- Dining Room: 9x11
- Sun Room: 6x9
- Laundry:
- Dining Area: 9x11
