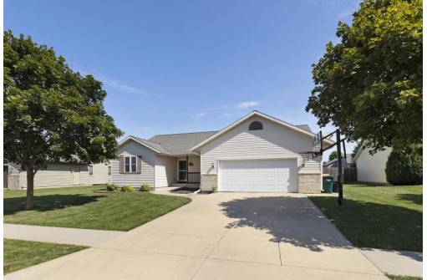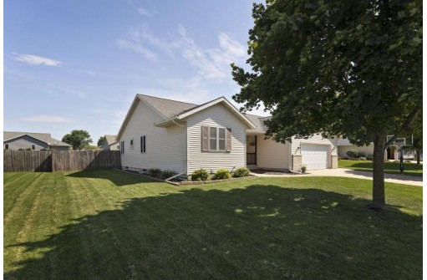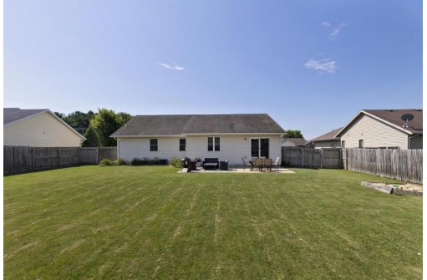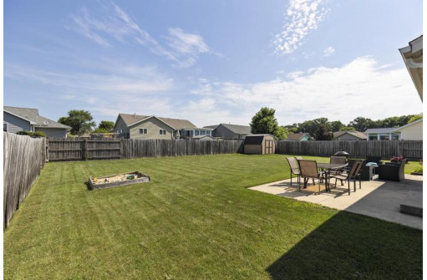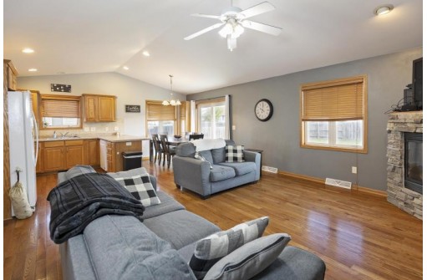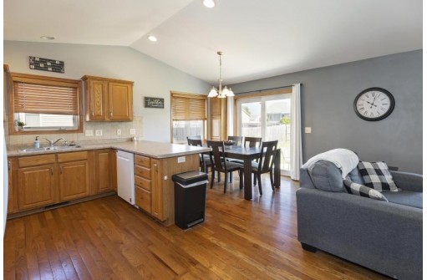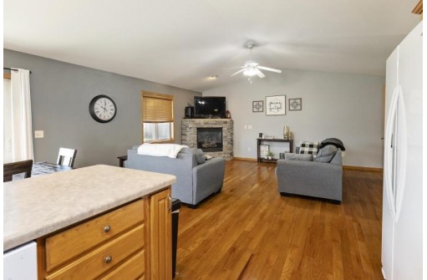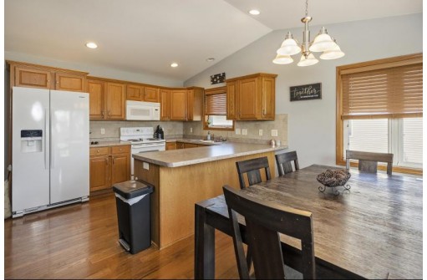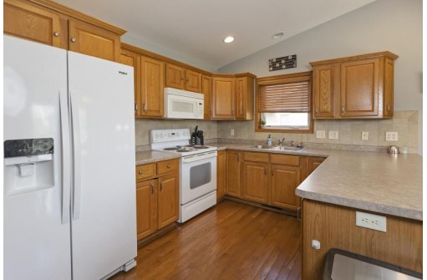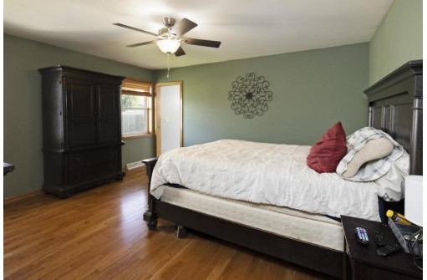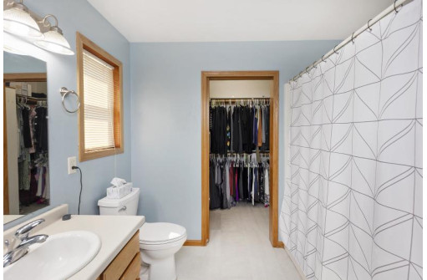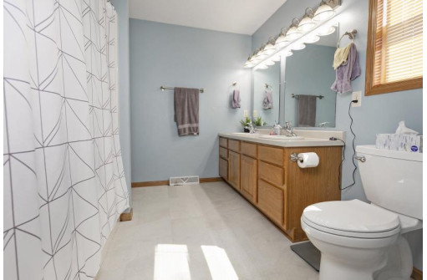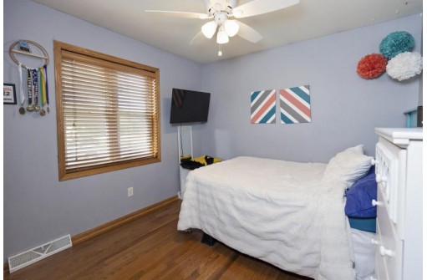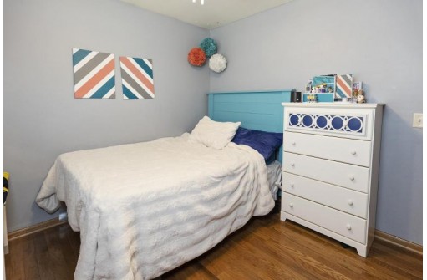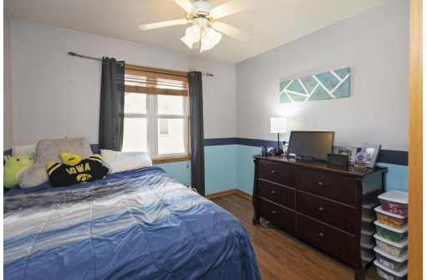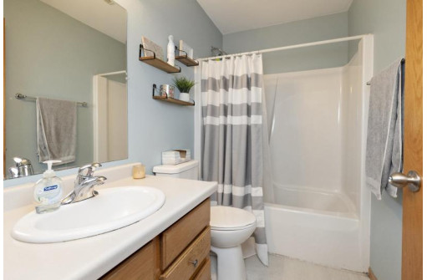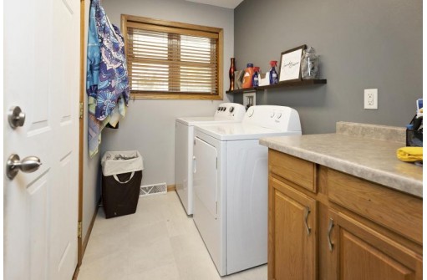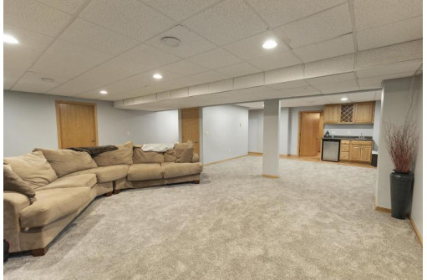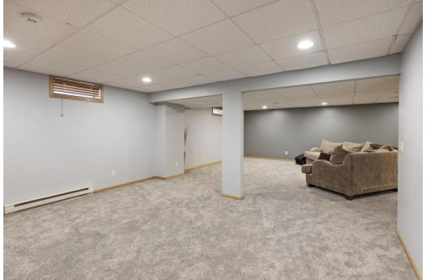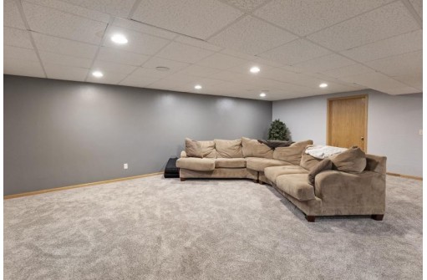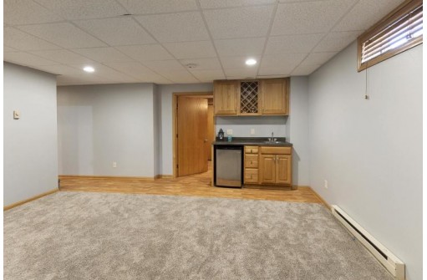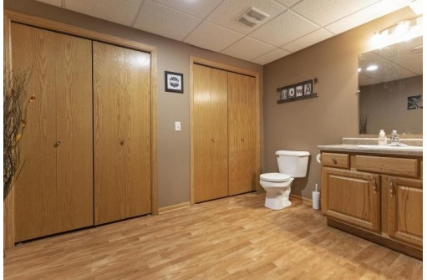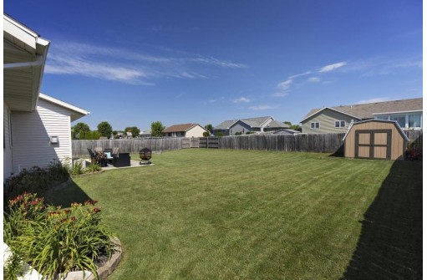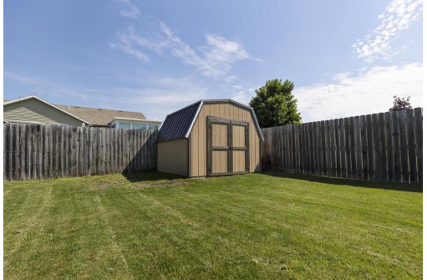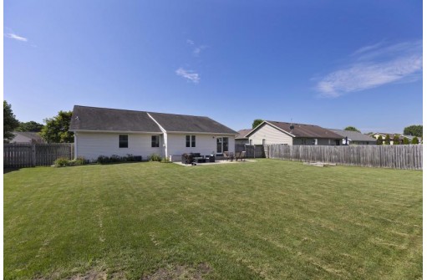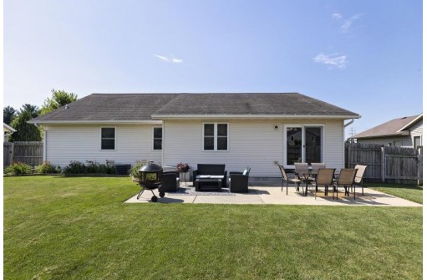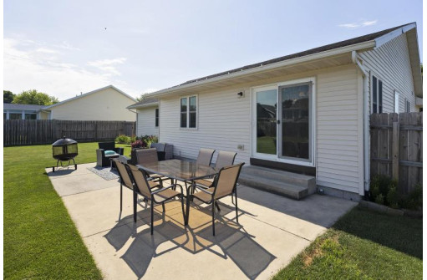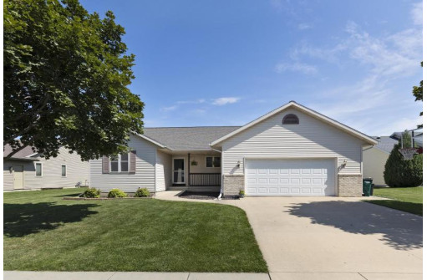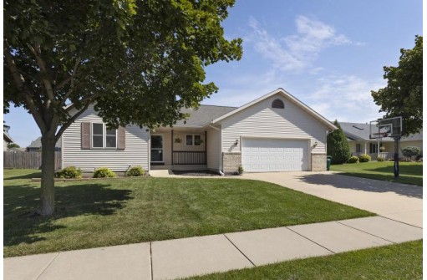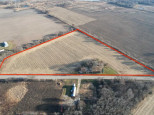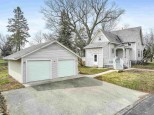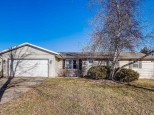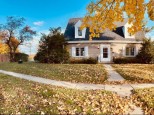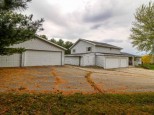WI > Jefferson > Fort Atkinson > 1510 Montclair Pl
Property Description for 1510 Montclair Pl, Fort Atkinson, WI 53538
No showings until the open house on July 31st from 10:00-12:00! 3 bedroom, 2.5 bathroom open concept Ranch home in the West Park subdivision within the City of Fort Atkinson. Once you step inside this home, you'll notice the Oak hardwood floors the sellers had professionally installed that will lead you into the open concept floor plan with vaulted ceilings and a well placed gas fireplace. Spacious primary suite with plenty of natural light and ensuite complete with a large walk-in closet and newer flooring. Head down into the finished lower level to hang out in the massive 24x31 lower level Rec Room that also has a wet bar, counter area and large 1/2 bathroom that is stubbed for a tub and/or shower. Fully fenced in backyard with a concrete patio and also a tool shed.
- Finished Square Feet: 2,360
- Finished Above Ground Square Feet: 1,372
- Waterfront:
- Building Type: 1 story
- Subdivision:
- County: Jefferson
- Lot Acres: 0.24
- Elementary School: Barrie
- Middle School: Fort Atkinson
- High School: Fort Atkinson
- Property Type: Single Family
- Estimated Age: 2006
- Garage: 2 car, Attached
- Basement: Full, Poured Concrete Foundation, Sump Pump, Total finished
- Style: Ranch
- MLS #: 1940321
- Taxes: $5,147
- Master Bedroom: 13x15
- Bedroom #2: 10x12
- Bedroom #3: 10x12
- Kitchen: 10x12
- Living/Grt Rm: 15x18
- Dining Room: 8x12
- Rec Room: 24x31
- Laundry: 5x8
