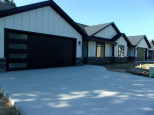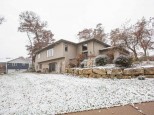WI > Grant > Platteville > 1505 Cornerstone Cir
Property Description for 1505 Cornerstone Cir, Platteville, WI 53818-3359
This ALMOST NEW ranch, custom built by a LOCAL contractor, checks all the right boxes! With an open concept, it has a large great room and kitchen, with wider doors and hallways and zero grade entrances. The primary bedroom has a jetted bath AND shower. From the garage, enter through mudroom/laundry combination right into the kitchen. Through the great room, you'll find the primary bedroom, 2nd bedroom, guest bath and office/bedroom. Downstairs, in the walk out basement, you'll find a large family room with a gas fireplace and patio door exit, an exercise room, a 4th bedroom and the third bath. Also, you'll find amazing storage, with built in shelves. The back yard adjoins the walking and bike trail, but still great privacy with the tree cover; fire pit is over the walking bridge.
- Finished Square Feet: 2,899
- Finished Above Ground Square Feet: 1,739
- Waterfront:
- Building Type: 1 story
- Subdivision: Estates Of Keystone
- County: Grant
- Lot Acres: 0.56
- Elementary School: Call School District
- Middle School: Platteville
- High School: Platteville
- Property Type: Single Family
- Estimated Age: 2017
- Garage: 2 car, Attached
- Basement: Full, Full Size Windows/Exposed, Poured Concrete Foundation, Total finished, Walkout
- Style: Ranch
- MLS #: 1937913
- Taxes: $5,975
- Master Bedroom: 14x15
- Bedroom #2: 11x13
- Bedroom #3: 10x12
- Bedroom #4: 10x12
- Family Room: 14x30
- Kitchen: 12x14
- Living/Grt Rm: 16x18
- Dining Room: 12x14
- DenOffice: 10x10
- Laundry: 8x9


































































