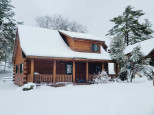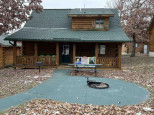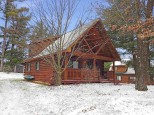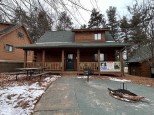Property Description for 147 Sand Hill Crane Dr, Warrens, WI 54666
Here it is a 2 car attached garage villa. They don't hit the market often so don't let this one pass you by. It is 1400 sq ft, 2-beds, 2.5 baths on a quite street with large back yard. Main floor master bedroom has large walk in closet and en-suite bathroom with jetted tub. Upper loft offers one large bedroom and full bath. New roof. Home has been converted to natural gas. Gas fireplace in living room is a great area to cozy up on cold winter nights. All furniture included. Central vacuum system. Home warranty included.
- Finished Square Feet: 1,400
- Finished Above Ground Square Feet: 1,400
- Waterfront:
- Building Type: 1 1/2 story
- Subdivision:
- County: Monroe
- Lot Acres: 0.3
- Elementary School: Call School District
- Middle School: Tomah
- High School: Tomah
- Property Type: Single Family
- Estimated Age: 2008
- Garage: 2 car, Attached, Opener inc.
- Basement: Crawl space, Poured Concrete Foundation
- Style: Log Home
- MLS #: 1938298
- Taxes: $3,433
- Master Bedroom: 10x12
- Bedroom #2: 14x14
- Kitchen: 12x12
- Living/Grt Rm: 12x14
- Dining Room: 8x10
- Laundry: 7x8












































