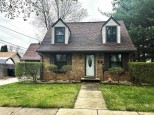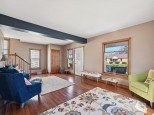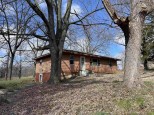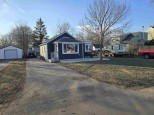Property Description for 1444 Clary St, Beloit, WI 53511
This property will not disappoint you! Situated on a .25 acre, minutes from downtown, shopping and interstate. This home was recently renovated and features 3 generous sized bedrooms, 1 bath, original hardwood and LVP flooring, SS appliances, granite countertop, 1 car attached garage w/wireless access from your phone. Siding replaced a year ago. Concrete driveway and A/C replaced within the past 2 months. The home has 3 bonus rooms in lower level and plumbed for second bath. UHP Home Warranty Included! Schedule your showing today!
- Finished Square Feet: 1,621
- Finished Above Ground Square Feet: 908
- Waterfront:
- Building Type: 1 story
- Subdivision:
- County: Rock
- Lot Acres: 0.25
- Elementary School: Todd
- Middle School: Fruzen
- High School: Memorial
- Property Type: Single Family
- Estimated Age: 1955
- Garage: 1 car, Attached, Opener inc.
- Basement: Block Foundation, Full, Stubbed for Bathroom
- Style: Ranch
- MLS #: 1940790
- Taxes: $2,070
- Master Bedroom: 16x9
- Bedroom #2: 14x9
- Bedroom #3: 10x10
- Kitchen: 12x12
- Living/Grt Rm: 24x12
- Bonus Room: 16x11
- Bonus Room: 14x11
- Laundry: 12x11
- Bonus Room: 11x11
- Garage: 20x12












































