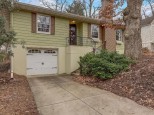Property Description for 1421 E Skyline Dr, Madison, WI 53705
Show 8/3. Skyview Terrace in THE HIGHLANDS! Adjacent to a private park! You won't want to miss out on this 3 bed/2.5 bath Ranch style home on a beautiful 0.48 lot. Natural light pours in through the living room's large picture window w/beautiful views to grasslands, wood burning FP & formal dining. Wood flooring under bedrooms carpet! Kitchen boasts a functional layout including a breakfast bar & dinette w/ walk-out to sizable screened in porch! 3 main level bedrooms including owner suite complete w/ walk-in closet, single vanity, & tile walk-in shower. Spacious walk-out LL offers rec room w/ wood burning fireplace & bar, laundry, work bench, & finished office. 2 car attached garage! Tons of potential to make it yours, amazing location & great neighborhood! Come check this one out!
- Finished Square Feet: 2,313
- Finished Above Ground Square Feet: 1,655
- Waterfront:
- Building Type: 1 story
- Subdivision: Skyview Terrace / The Highlands
- County: Dane
- Lot Acres: 0.48
- Elementary School: Crestwood
- Middle School: Jefferson
- High School: Memorial
- Property Type: Single Family
- Estimated Age: 1963
- Garage: 2 car, Attached, Opener inc.
- Basement: Full, Full Size Windows/Exposed, Total finished, Walkout
- Style: Ranch
- MLS #: 1940419
- Taxes: $7,983
- Master Bedroom: 13x12
- Bedroom #2: 10x12
- Bedroom #3: 12x12
- Kitchen: 13x10
- Living/Grt Rm: 20x21
- Dining Room: 11x11
- ScreendPch: 19x9
- DenOffice: 13x11
- Laundry: 10x7
- Rec Room: 33x14
Similar Properties
There are currently no similar properties for sale in this area. But, you can expand your search options using the button below.


































































