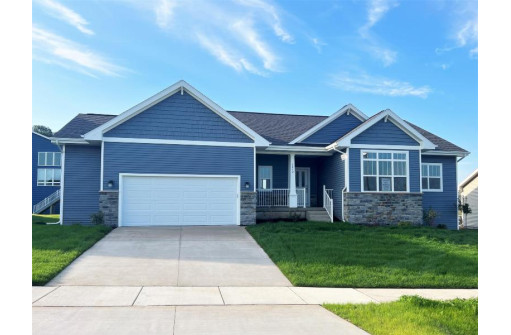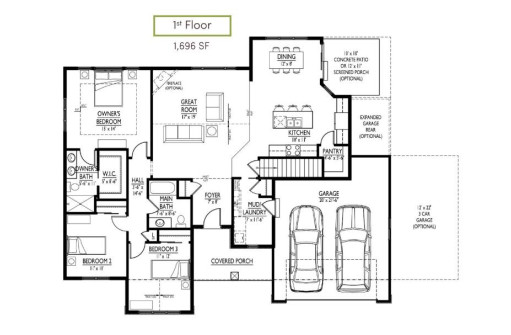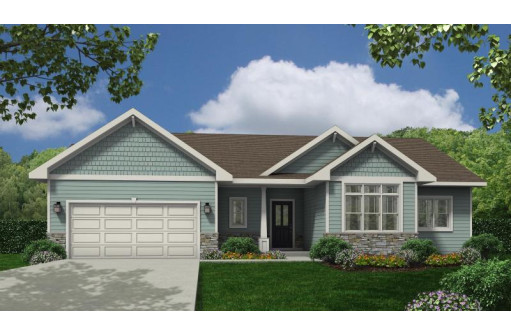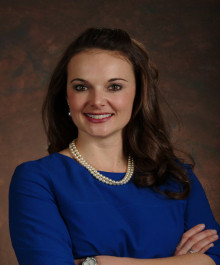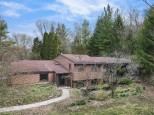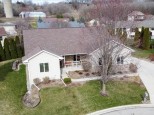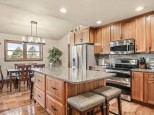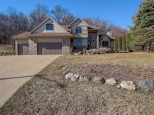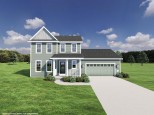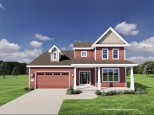WI > Dane > Cross Plains > 1412 Schoepp Ln
Property Description for 1412 Schoepp Ln, Cross Plains, WI 53528
Welcome to Scenic Valley, featuring Middleton-Cross Plains Schools! This ranch floor plan offers efficient and open main living area design means family life and entertaining will be a breeze! Including a main floor mud/laundry with built-in cubbies for organization, an open cook's kitchen, screened porch, fireplace, tiled master shower and more! Includes 10 Year Limited Builders Warranty and a 15 year dry basement warranty. AO includes finished basement, two zone heating, added patio, finished garage walls
- Finished Square Feet: 2,580
- Finished Above Ground Square Feet: 1,695
- Waterfront:
- Building Type: 1 story, New/Never occupied
- Subdivision: Scenic Valley
- County: Dane
- Lot Acres: 0.23
- Elementary School: Park
- Middle School: Glacier Creek
- High School: Middleton
- Property Type: Single Family
- Estimated Age: 2022
- Garage: 2 car, Attached, Opener inc.
- Basement: 8 ft. + Ceiling, Full, Full Size Windows/Exposed, Partially finished, Poured Concrete Foundation, Radon Mitigation System, Sump Pump
- Style: Contemporary, Ranch
- MLS #: 1929368
- Taxes: $2,230
- ScreendPch: 12x11
- Laundry: 7x11
- Dining Area: 12x8
- Garage: 26x21
- Master Bedroom: 15x14
- Bedroom #2: 11x11
- Bedroom #3: 11x12
- Kitchen: 18x11
- Living/Grt Rm: 17x19
- Foyer: 7x8
- Bedroom #4: 12x12
- Rec Room: 27x16
