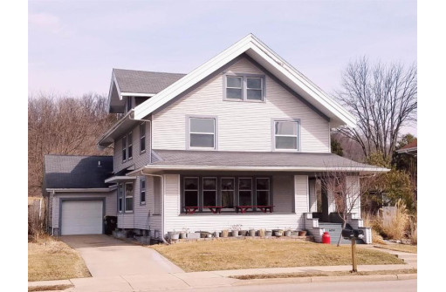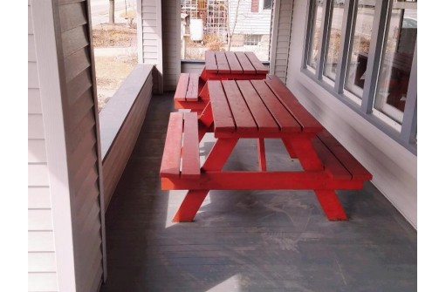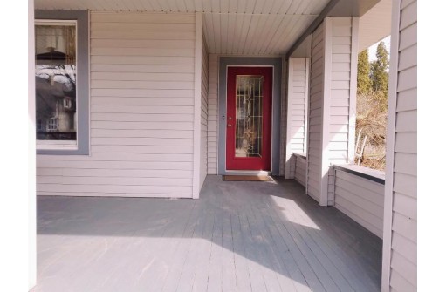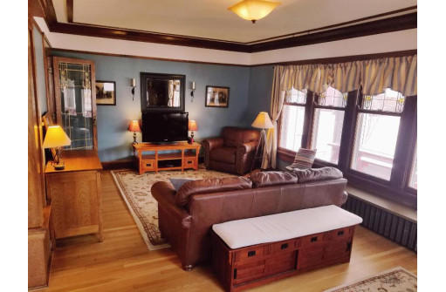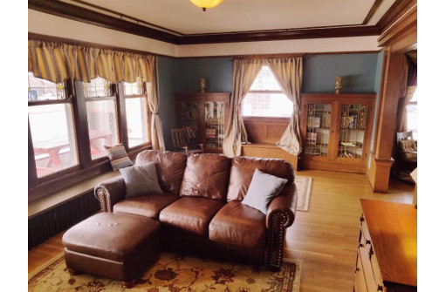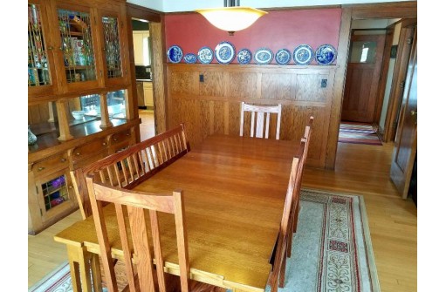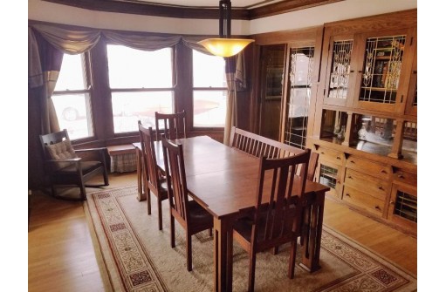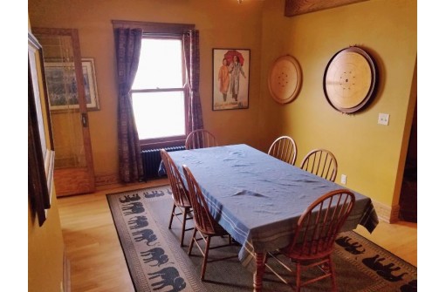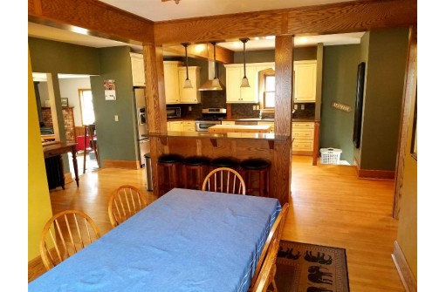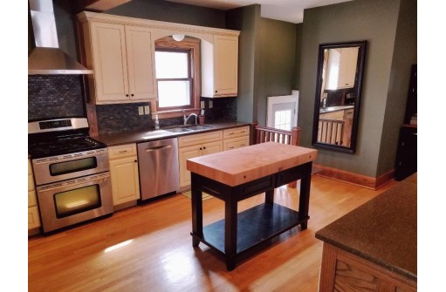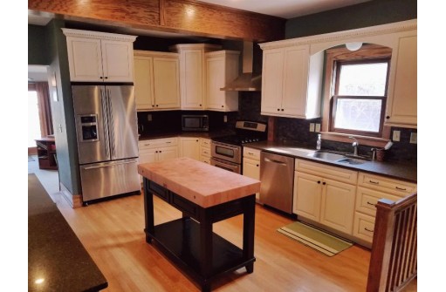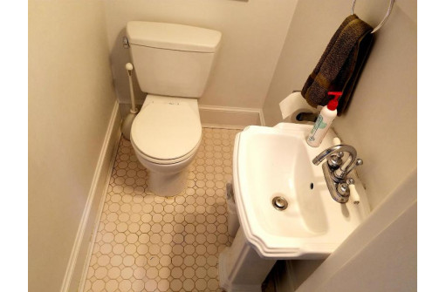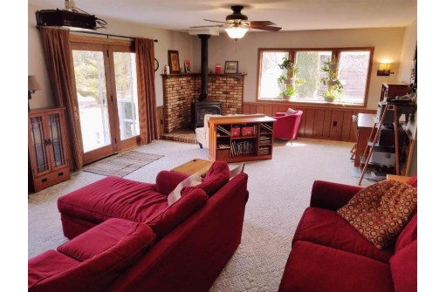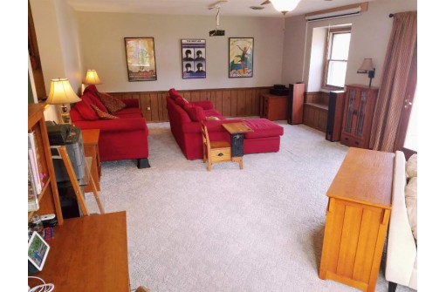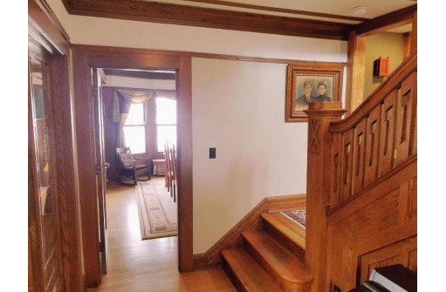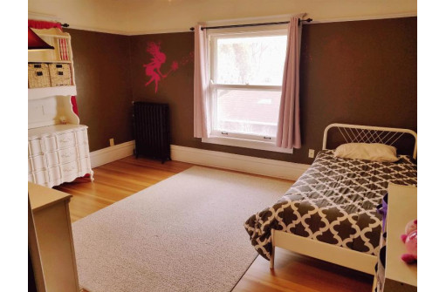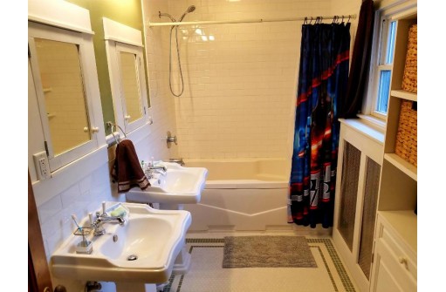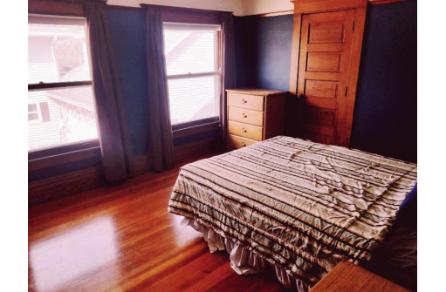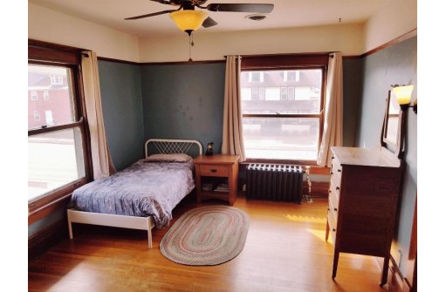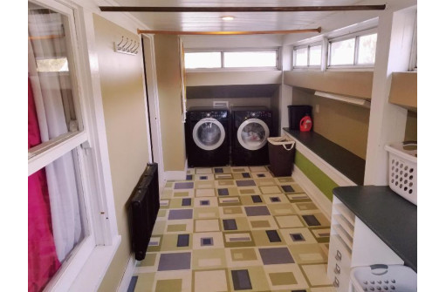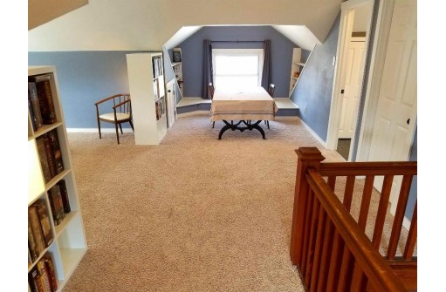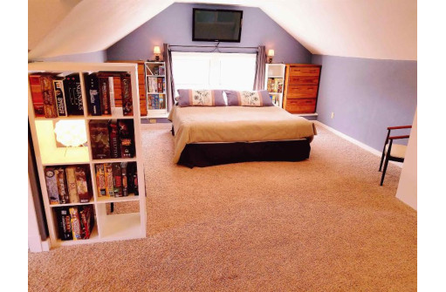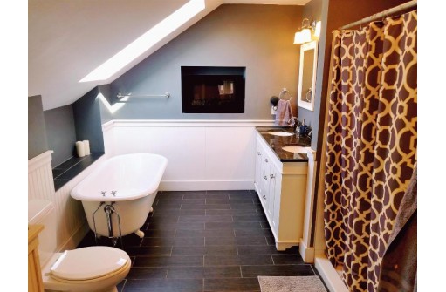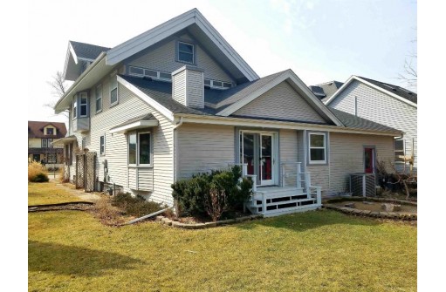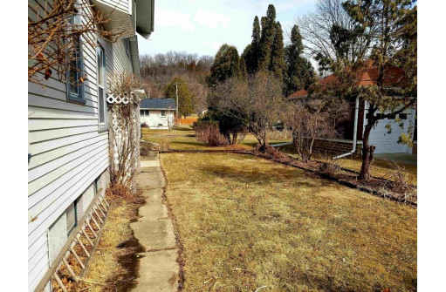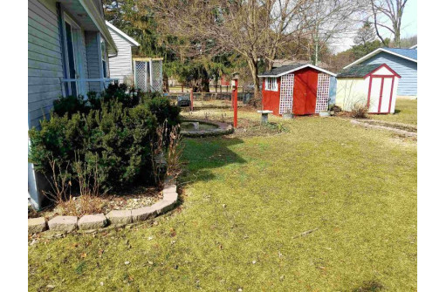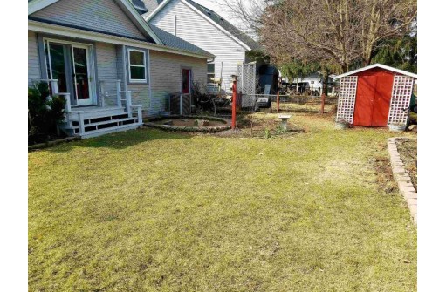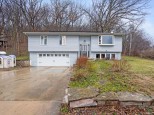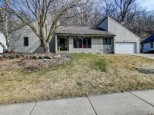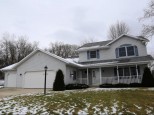WI > Dane > Cross Plains > 1405 Main St
Property Description for 1405 Main St, Cross Plains, WI 53528
Charming 105-year-old Prairie Craftsman home that has been lovingly maintained! Oodles of original classic period woodwork throughout this move-in condition home-including built-in hutches, crown moldings, 2 French doors w/Italian leaded glass & gleaming hardwood in several main floor rooms! Great room, 2 dining areas, kitchen & family rm w/gas fireplace, all on main floor! Kitchen renovations include solid surface countertops, breakfast bar & kitchen island! Kitchen appliances stay! Upstairs has 4 bdrms, all w/hardwood floors! Top floor master suite w/reading area & full bath! Exterior re-sided & re-roofed-1997! Middleton schools! 200 amp circuit breaker electric! 10 ft high ceilings on main floor, 9 ft high on upper floor. All room measurements estimated-buyer should verify if material.
- Finished Square Feet: 3,568
- Finished Above Ground Square Feet: 3,568
- Waterfront:
- Building Type: 2 story
- Subdivision:
- County: Dane
- Lot Acres: 0.19
- Elementary School: Park
- Middle School: Glacier Creek
- High School: Middleton
- Property Type: Single Family
- Estimated Age: 1917
- Garage: 1 car, Attached, Opener inc.
- Basement: Partial, Radon Mitigation System, Sump Pump
- Style: Prairie/Craftsman
- MLS #: 1930508
- Taxes: $6,400
- Master Bedroom: 23x19
- Bedroom #2: 14x14
- Bedroom #3: 13x12
- Bedroom #4: 14x11
- Bedroom #5: 14x11
- Family Room: 24x16
- Kitchen: 17x11
- Living/Grt Rm: 23x13
- Dining Room: 15x11
- Laundry: 21x6
- Dining Area: 15x11
Similar Properties
There are currently no similar properties for sale in this area. But, you can expand your search options using the button below.
