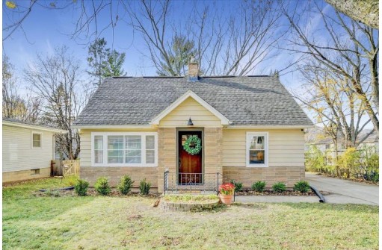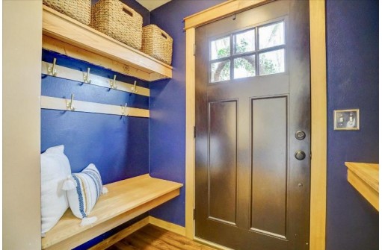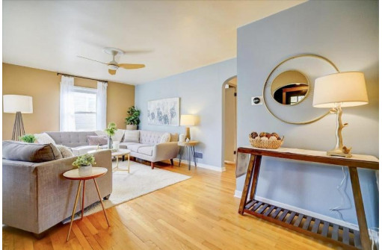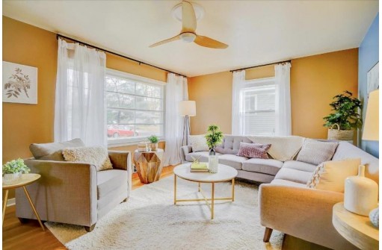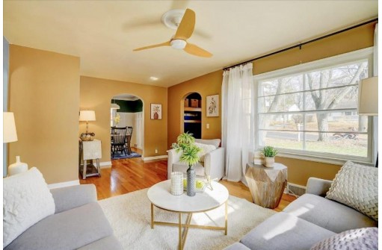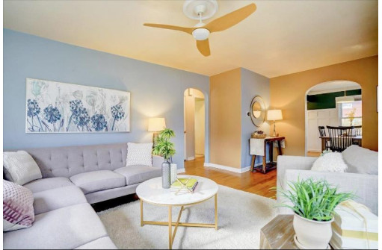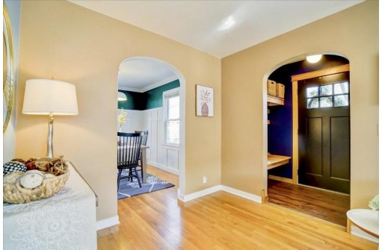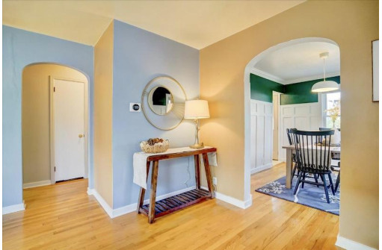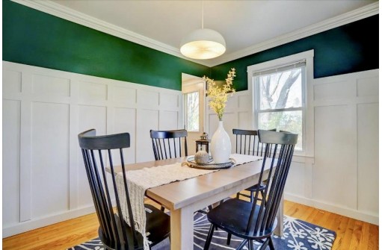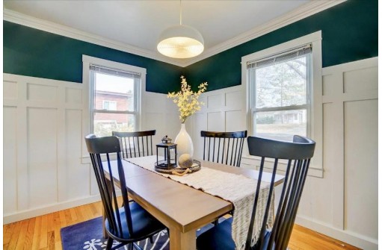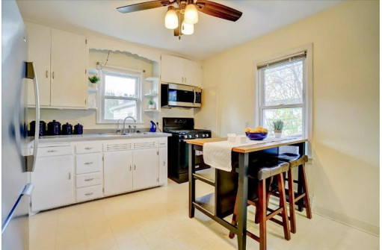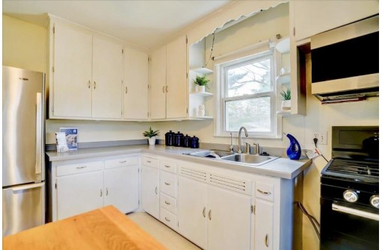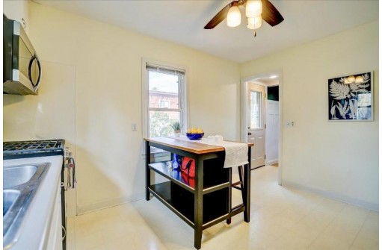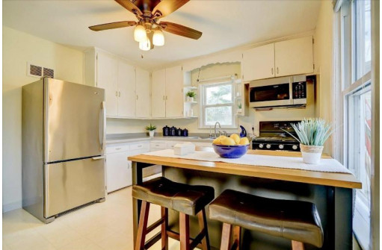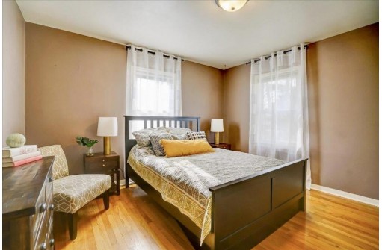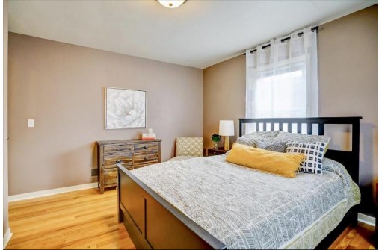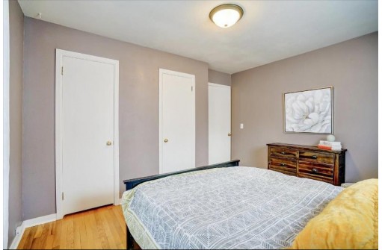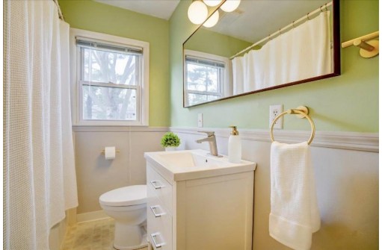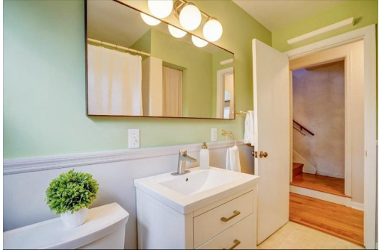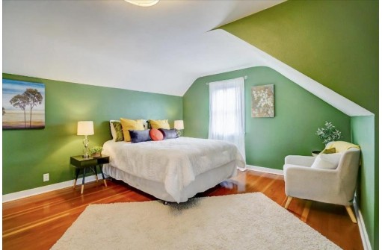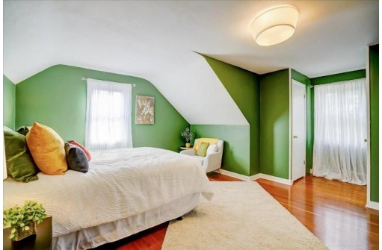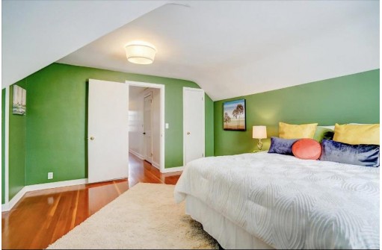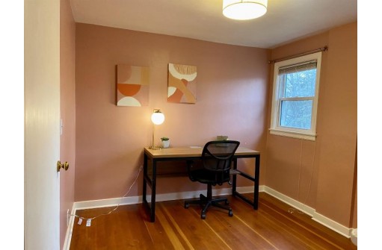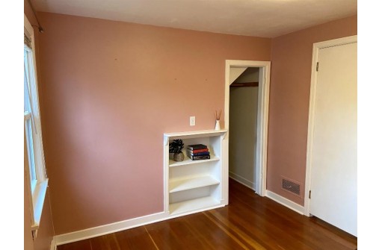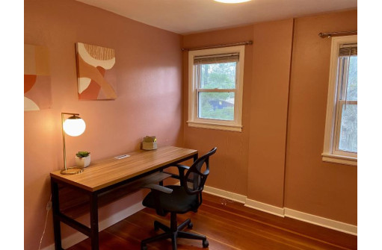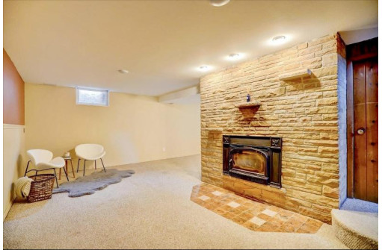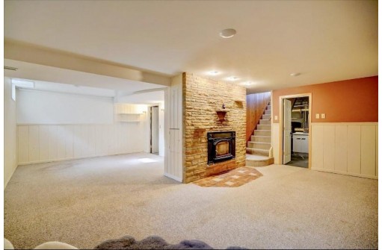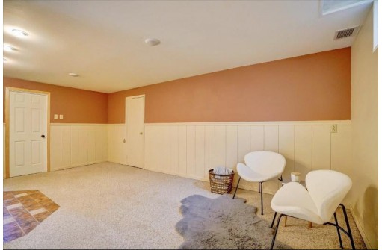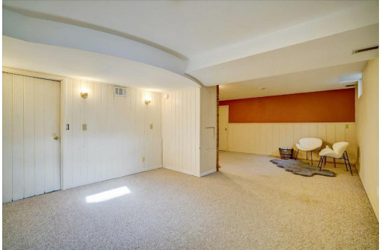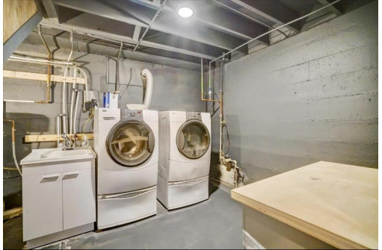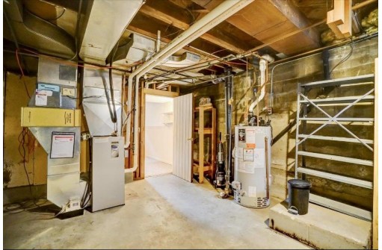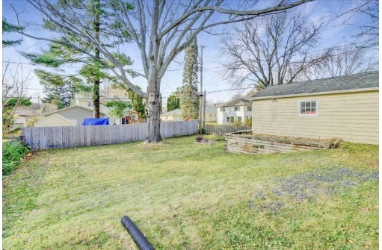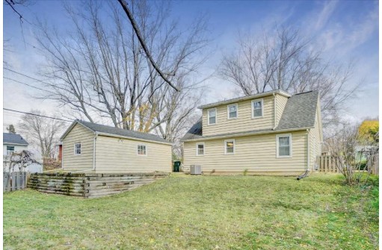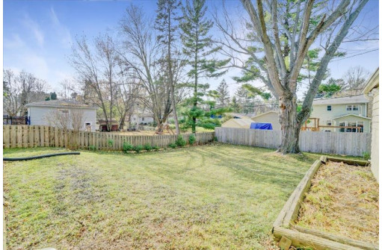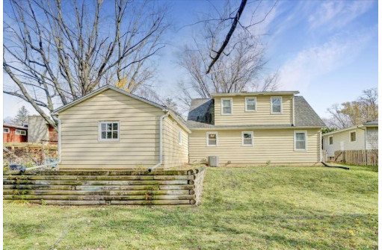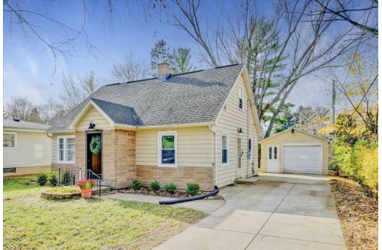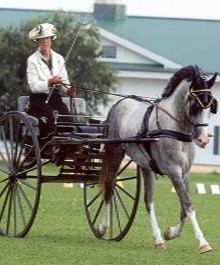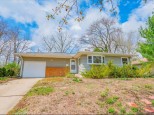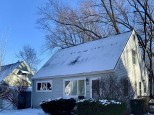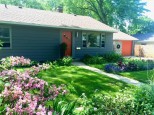Property Description for 14 Glen Hwy, Madison, WI 53705
Loaded with curb appeal, this lovingly maintained cape cod has all of its original charm with lots of updates. Main level features beautiful hardwood floors and arched doorways that lead to both the living and formal dining room. Stainless appliances in the kitchen, plus an additional eat-in area. One bedroom and bathroom on the main level and two large, sunny bedrooms upstairs with lots of closet space. The lower level family room is spacious and extra cozy with a wood fireplace. Private, large backyard is partially fenced with mature trees and space for garden beds. New/Newer: LL 1/4 bath, stove, microwave, & furnace, a/c. In a highly sought-after west side neighborhood only minutes from Hilldale, Middleton, Glen Oak Hills park and a quick drive to campus, UW hospital & downtown Madison.
- Finished Square Feet: 1,713
- Finished Above Ground Square Feet: 1,363
- Waterfront:
- Building Type: 1 1/2 story
- Subdivision: Glen Oak Hills
- County: Dane
- Lot Acres: 0.17
- Elementary School: Stephens
- Middle School: Jefferson
- High School: Memorial
- Property Type: Single Family
- Estimated Age: 1950
- Garage: 1 car, Detached
- Basement: Full, Poured Concrete Foundation, Total finished
- Style: Cape Cod
- MLS #: 1945753
- Taxes: $6,291
- Family Room: 24x17
- Master Bedroom: 14x13
- Bedroom #2: 10x9
- Bedroom #3: 12x11
- Kitchen: 12x11
- Living/Grt Rm: 17x12
- Dining Room: 11x9
- Laundry: 9x9
