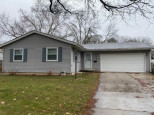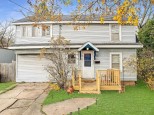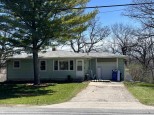Property Description for 13 Thorn Ln, Madison, WI 53711
Showings begin 3/25. 3 bedroom/1.5 bathroom home on a large, private lot located on quiet cul de sac in tree-lined Orchard Ridge. Light-filled main level features a spacious living room with huge picture window and wood flooring throughout. Open formal dining room adjacent to large kitchen complete with walk-out to oversized composite deck, covered patio area & mature yard. All 3 bedrooms are conveniently located on main level; Owner's suite has private 1/2 bath. Lower level has an exposed rec room, wood burning fireplace and convenient access to 2 car attached garage. Awesome west side location!
- Finished Square Feet: 1,600
- Finished Above Ground Square Feet: 1,316
- Waterfront:
- Building Type: Multi-level
- Subdivision: The Orchard
- County: Dane
- Lot Acres: 0.26
- Elementary School: Orchard Ridge
- Middle School: Toki
- High School: Memorial
- Property Type: Single Family
- Estimated Age: 1966
- Garage: 2 car, Access to Basement, Attached, Opener inc.
- Basement: Full, Full Size Windows/Exposed, Partially finished, Walkout
- Style: Bi-level
- MLS #: 1930051
- Taxes: $5,142
- Master Bedroom: 12x13
- Bedroom #2: 12x12
- Bedroom #3: 11x11
- Kitchen: 12x12
- Living/Grt Rm: 14x21
- Dining Room: 10x11
- Rec Room: 13x17
- Laundry:
Similar Properties
There are currently no similar properties for sale in this area. But, you can expand your search options using the button below.






















































