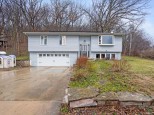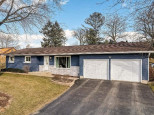WI > Dane > Cross Plains > 1253 Gil'S Way
Property Description for 1253 Gil'S Way, Cross Plains, WI 53528
With 2,000 sqft & room to grow, this sprawling ranch is sure to steal your heart! Immediately upon entry, you'll feel the airiness of the home, highlighted by the modern, open floor plan. Front flex room adds a hint of luxury with gorgeous wood floors and huge windows. The kitchen is a chef's dream! Storage galore, thanks to stunning, cherry cabinetry, as well as corian counters, large island, & breakfast bar. Sun room is steps away from eat-in kitchen, making relaxing or entertaining a breeze. Desirable split bedroom design features primary bedroom suite w/ en-suite (incl. soaking tub) and walk-in closet. Main level laundry leads to attached, heated, 2 car garage! Lower level is ready to be finished, w/ stubbing for full bath. All this on private, wooded lot!
- Finished Square Feet: 2,003
- Finished Above Ground Square Feet: 2,003
- Waterfront:
- Building Type: 1 story
- Subdivision: Cedar Hill
- County: Dane
- Lot Acres: 0.33
- Elementary School: Park
- Middle School: Glacier Creek
- High School: Middleton
- Property Type: Single Family
- Estimated Age: 2002
- Garage: 2 car, Attached, Heated, Opener inc.
- Basement: Full, Poured Concrete Foundation, Stubbed for Bathroom
- Style: Ranch
- MLS #: 1948366
- Taxes: $6,412
- Master Bedroom: 12x16
- Bedroom #2: 10x12
- Bedroom #3: 10x10
- Kitchen: 12x21
- Living/Grt Rm: 14x18
- Dining Room: 12x13
- Sun Room: 17x6
- Laundry: 6x9
Similar Properties
There are currently no similar properties for sale in this area. But, you can expand your search options using the button below.















































































